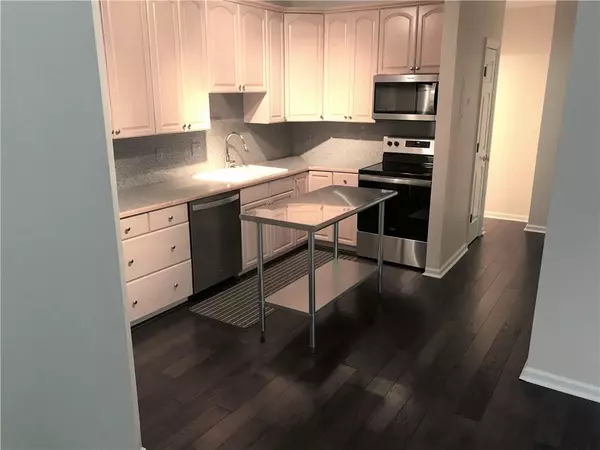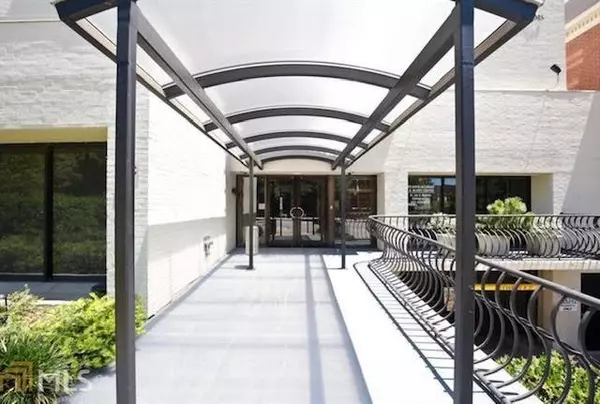$195,000
$229,500
15.0%For more information regarding the value of a property, please contact us for a free consultation.
2 Beds
1.5 Baths
984 SqFt
SOLD DATE : 03/05/2021
Key Details
Sold Price $195,000
Property Type Condo
Sub Type Condominium
Listing Status Sold
Purchase Type For Sale
Square Footage 984 sqft
Price per Sqft $198
Subdivision 1421 Peachtree
MLS Listing ID 6838033
Sold Date 03/05/21
Style Contemporary/Modern, Mid-Rise (up to 5 stories)
Bedrooms 2
Full Baths 1
Half Baths 1
Construction Status Resale
HOA Fees $523
HOA Y/N Yes
Originating Board FMLS API
Year Built 1960
Annual Tax Amount $1,677
Tax Year 2020
Lot Size 984 Sqft
Acres 0.0226
Property Description
Great 2-bedroom, 1.5-bathroom Midtown Atlanta condo close to Woodruff Arts Center, the High Museum, Art Center MARTA Station, Whole Foods, Atlantic Station & Colony Square. Within walking distance of a variety of restaurants, bars, Piedmont Park, the Botanical Gardens, and the Eastside Beltline. - A Must See!! Unit is an open plan style with lots of natural light. Large master bedroom (13’x15’) has a walk-in closet with an Elfa shelving system. Beautiful wood floors, plush carpet in both bedrooms, brand-new stainless steel kitchen appliances, and plantation shutters on energy-efficient windows. W/D connections can be installed in the unit. Unit includes one assigned parking space and one stickered, flex space in a gated underground garage with elevator access. Closet storage included in the common storage area. Building and rooftop patio are being remodeled in phases. Rooftop with grill to open Spring 2021. New building security and access system.
Location
State GA
County Fulton
Area 23 - Atlanta North
Lake Name None
Rooms
Other Rooms None
Basement None
Main Level Bedrooms 2
Dining Room Open Concept
Interior
Interior Features Walk-In Closet(s)
Heating Central, Electric
Cooling Central Air
Flooring None
Fireplaces Type None
Window Features None
Appliance Dishwasher, Electric Cooktop, Electric Oven, Electric Range, Electric Water Heater, Microwave, Refrigerator
Laundry Common Area
Exterior
Exterior Feature Other
Parking Features Assigned, Parking Lot
Fence None
Pool None
Community Features Homeowners Assoc, Near Shopping, Sidewalks, Street Lights
Utilities Available None
View City
Roof Type Other
Street Surface Dirt
Accessibility None
Handicap Access None
Porch None
Total Parking Spaces 2
Building
Lot Description Level
Story One
Sewer Public Sewer
Water Public
Architectural Style Contemporary/Modern, Mid-Rise (up to 5 stories)
Level or Stories One
Structure Type Brick 4 Sides
New Construction No
Construction Status Resale
Schools
Elementary Schools Springdale Park
Middle Schools David T Howard
High Schools Grady
Others
HOA Fee Include Insurance, Maintenance Structure, Pest Control, Reserve Fund, Trash, Water
Senior Community no
Restrictions false
Tax ID 17 010500170223
Ownership Condominium
Financing no
Special Listing Condition None
Read Less Info
Want to know what your home might be worth? Contact us for a FREE valuation!

Our team is ready to help you sell your home for the highest possible price ASAP

Bought with Keller Williams Rlty Consultants

"My job is to find and attract mastery-based agents to the office, protect the culture, and make sure everyone is happy! "






