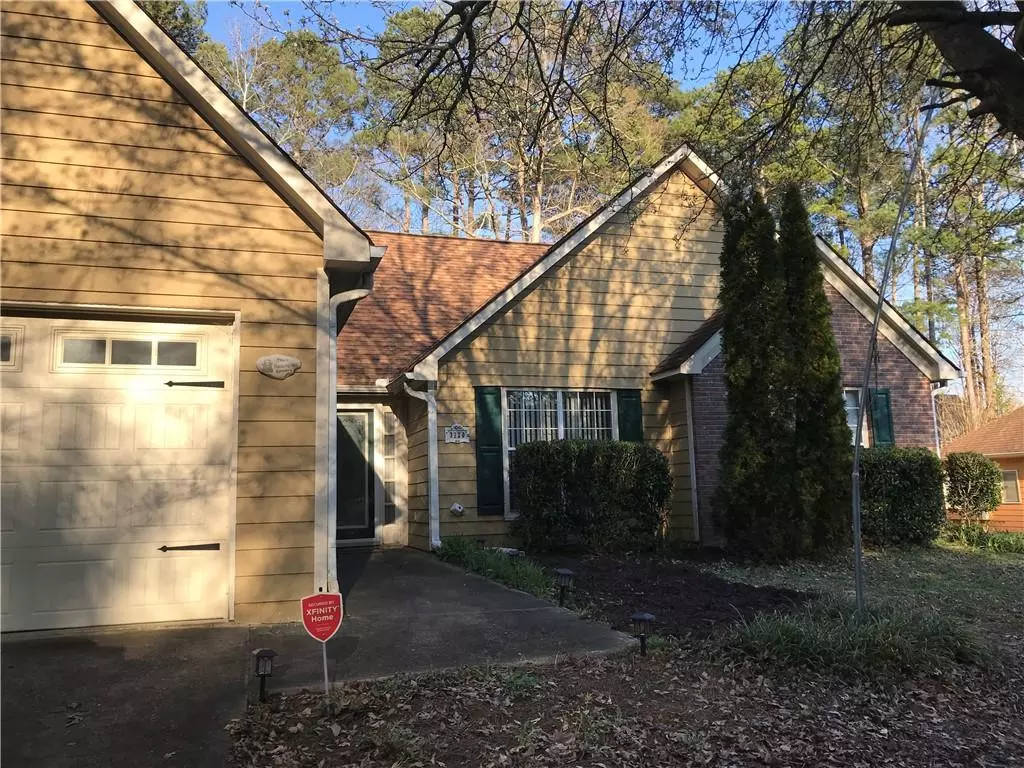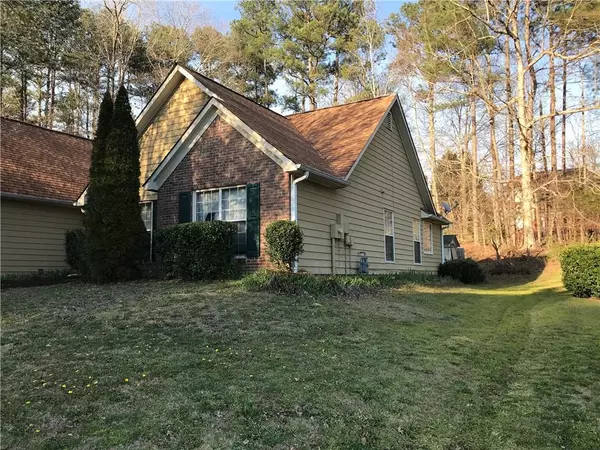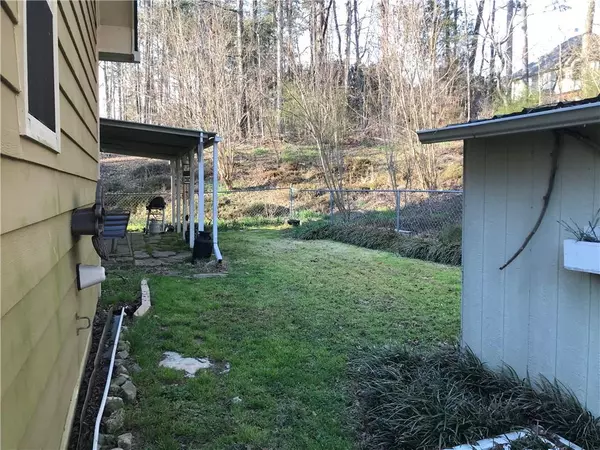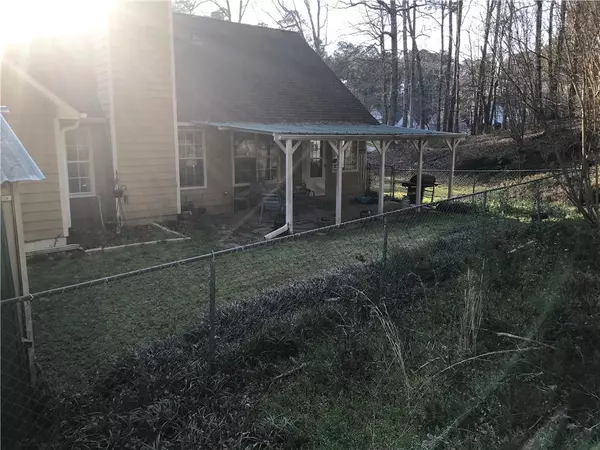$233,000
$230,000
1.3%For more information regarding the value of a property, please contact us for a free consultation.
3 Beds
2 Baths
1,751 SqFt
SOLD DATE : 04/23/2021
Key Details
Sold Price $233,000
Property Type Single Family Home
Sub Type Single Family Residence
Listing Status Sold
Purchase Type For Sale
Square Footage 1,751 sqft
Price per Sqft $133
Subdivision Windsor Estates
MLS Listing ID 6852010
Sold Date 04/23/21
Style Ranch
Bedrooms 3
Full Baths 2
Construction Status Resale
HOA Fees $70
HOA Y/N Yes
Originating Board FMLS API
Year Built 1993
Annual Tax Amount $955
Tax Year 2020
Lot Size 1.000 Acres
Acres 1.0
Property Description
Super Convenient location- just minutes from shopping, churches, library and schools! A 3/2 ranch with finished upstairs bonus room and walk in attic storage. Additional improvements: sunroom, roomy covered patio, attached carport, storage shed, built-in workbench and shelves in the 2-car garage. Kitchen has granite counters and SS appliances. Very functional open floorplan WOW! This 1 acre, Windsor Estates home located on a cul-de-sac street has both natural wooded areas and a fenced in backyard off the rear covered patio! A great property for young families wanting safe outdoor play space with plenty of room and storage inside rooms or adults ready to begin entertaining inside and outdoors. Plenty of land for gardening as well. RECENT UPDATES: wood/laminate flooring and carpet, double garage door, septic sump pump, and master vanity. All appliances remain. Home has been maintained with an American Home Shield Warranty since 1999 and is in good working order. Seller will provide a 1-year free warranty with AHS not to exceed $500 with a full price offer.
Seller is completing kitchen ceiling repair. SELLER WILL NOT DO ANY ADDITIONAL REPAIRS. Exterior is in good condition, but does need some window/door trim and soffit repairs.
Location
State GA
County Gwinnett
Area 65 - Gwinnett County
Lake Name None
Rooms
Bedroom Description Master on Main, Split Bedroom Plan
Other Rooms Shed(s)
Basement None
Main Level Bedrooms 3
Dining Room Open Concept
Interior
Interior Features Cathedral Ceiling(s), Double Vanity, Entrance Foyer, High Ceilings 9 ft Main, Low Flow Plumbing Fixtures, Permanent Attic Stairs, Tray Ceiling(s), Walk-In Closet(s)
Heating Central, Natural Gas
Cooling Ceiling Fan(s), Central Air, Window Unit(s)
Flooring Carpet, Ceramic Tile
Fireplaces Number 1
Fireplaces Type Factory Built, Gas Log, Great Room
Window Features Insulated Windows
Appliance Dishwasher, Dryer, Gas Range, Gas Water Heater, Microwave, Refrigerator, Washer
Laundry Main Level
Exterior
Garage Attached, Carport, Driveway, Garage, Garage Door Opener, Garage Faces Front
Garage Spaces 2.0
Fence Back Yard, Chain Link
Pool None
Community Features Homeowners Assoc, Near Schools, Near Shopping, Street Lights
Utilities Available Cable Available, Electricity Available, Natural Gas Available
Waterfront Description None
View Other
Roof Type Composition, Ridge Vents, Shingle
Street Surface Asphalt, Paved
Accessibility Accessible Entrance
Handicap Access Accessible Entrance
Porch Covered, Rear Porch
Total Parking Spaces 3
Building
Lot Description Back Yard, Front Yard, Landscaped, Sloped, Wooded
Story Two
Sewer Septic Tank
Water Public
Architectural Style Ranch
Level or Stories Two
New Construction No
Construction Status Resale
Schools
Elementary Schools Centerville - Gwinnett
Middle Schools Shiloh
High Schools Shiloh
Others
HOA Fee Include Maintenance Grounds
Senior Community no
Restrictions false
Tax ID R6031 332
Special Listing Condition None
Read Less Info
Want to know what your home might be worth? Contact us for a FREE valuation!

Our team is ready to help you sell your home for the highest possible price ASAP

Bought with Best Source Realty, LLC.

"My job is to find and attract mastery-based agents to the office, protect the culture, and make sure everyone is happy! "






