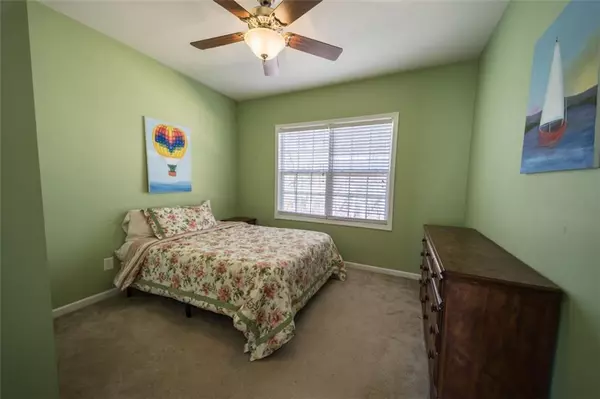$445,000
$440,000
1.1%For more information regarding the value of a property, please contact us for a free consultation.
5 Beds
4 Baths
4,962 SqFt
SOLD DATE : 05/04/2021
Key Details
Sold Price $445,000
Property Type Single Family Home
Sub Type Single Family Residence
Listing Status Sold
Purchase Type For Sale
Square Footage 4,962 sqft
Price per Sqft $89
Subdivision Westminster Manor
MLS Listing ID 6844619
Sold Date 05/04/21
Style Traditional
Bedrooms 5
Full Baths 4
Construction Status Resale
HOA Y/N No
Originating Board FMLS API
Year Built 2002
Annual Tax Amount $3,827
Tax Year 2018
Lot Size 0.830 Acres
Acres 0.83
Property Description
***Agents please see Private Remarks*** This home has an open floor plan on the main level that is perfect for entertaining. The kitchen has plenty of counter and cabinet space and a direct view into the family room. The separate dining room seats 12 easily. There is a large full bedroom and bath on the main level AND an additional bedroom and FULL bath in the basement along with the sitting room AND media room that comes with a 1080p projector and screen. The Master bedroom is oversized and spacious AND behind the walk-in closet you find a hidden additional room that could serve multiple purposes. The spacious Master bathroom has his/hers vanities, a spa bath, and stand alone shower. The large walk-in closet hides an additional room perfect for an office, lounge, workout room or private hideaway. The basement has a kitchenette and private entry from the driveway. The rest of the basement has plenty of space and storage with a family room AND media room. The home has tons of additional storage throughout. The backyard is fenced and tiered with a fire pit and sits on almost an acre of land. To top it all off, the roof was replaced in Jan 2021. Located in Woodstock but a stones throw from Roswell/Alpharetta this home is perfect for those seeking to travel in and out of the city via either 575, 75 or 400. Come check out this gem today.
Location
State GA
County Cherokee
Area 113 - Cherokee County
Lake Name None
Rooms
Bedroom Description Other
Other Rooms None
Basement Bath/Stubbed, Daylight, Exterior Entry, Finished, Full, Interior Entry
Main Level Bedrooms 1
Dining Room Seats 12+, Separate Dining Room
Interior
Interior Features High Ceilings 10 ft Main, Entrance Foyer 2 Story, High Ceilings 9 ft Lower, High Ceilings 9 ft Upper, Disappearing Attic Stairs, Entrance Foyer, His and Hers Closets, Tray Ceiling(s), Wet Bar, Walk-In Closet(s)
Heating Forced Air, Natural Gas
Cooling Ceiling Fan(s), Central Air
Flooring None
Fireplaces Number 1
Fireplaces Type Family Room
Window Features None
Appliance Dishwasher, Disposal, Refrigerator, Gas Range, Gas Water Heater, Microwave, Self Cleaning Oven
Laundry Laundry Room, Upper Level
Exterior
Exterior Feature Other
Garage Attached, Garage, Kitchen Level, Garage Faces Side
Garage Spaces 2.0
Fence None
Pool None
Community Features Sidewalks, Street Lights
Utilities Available None
Waterfront Description None
View Other
Roof Type Composition
Street Surface None
Accessibility None
Handicap Access None
Porch None
Total Parking Spaces 2
Building
Lot Description Landscaped, Private, Wooded
Story Two
Sewer Septic Tank
Water Public
Architectural Style Traditional
Level or Stories Two
Structure Type Brick Front
New Construction No
Construction Status Resale
Schools
Elementary Schools Mountain Road
Middle Schools Dean Rusk
High Schools Sequoyah
Others
Senior Community no
Restrictions false
Tax ID 02N04A 101
Special Listing Condition None
Read Less Info
Want to know what your home might be worth? Contact us for a FREE valuation!

Our team is ready to help you sell your home for the highest possible price ASAP

Bought with Harry Norman Realtors

"My job is to find and attract mastery-based agents to the office, protect the culture, and make sure everyone is happy! "






