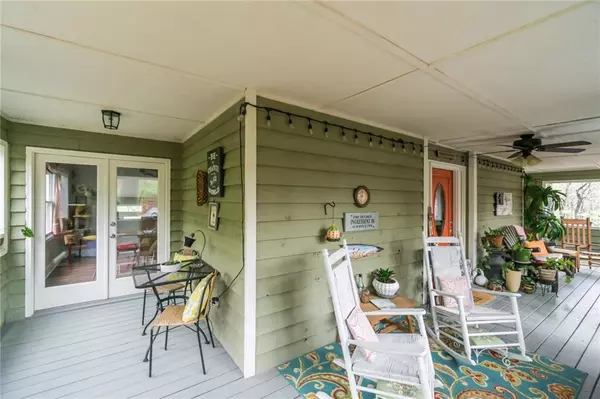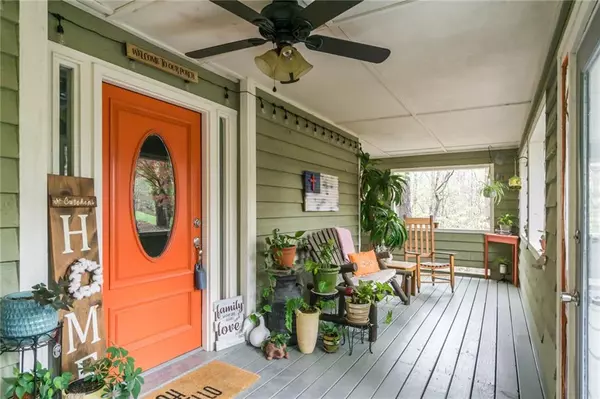$390,000
$349,000
11.7%For more information regarding the value of a property, please contact us for a free consultation.
4 Beds
2.5 Baths
2,552 SqFt
SOLD DATE : 05/03/2021
Key Details
Sold Price $390,000
Property Type Single Family Home
Sub Type Single Family Residence
Listing Status Sold
Purchase Type For Sale
Square Footage 2,552 sqft
Price per Sqft $152
Subdivision Allatoona Shores
MLS Listing ID 6862699
Sold Date 05/03/21
Style Bungalow, Chalet, Rustic
Bedrooms 4
Full Baths 2
Half Baths 1
Construction Status Resale
HOA Y/N No
Originating Board FMLS API
Year Built 1987
Annual Tax Amount $3,306
Tax Year 2020
Lot Size 1.430 Acres
Acres 1.43
Property Description
If you want acreage, privacy, & a path to Lake Allatoona in the Woodstock area, then this is the house for you! This unique home sits at the end of a cul-de-sac on 1.4 acres that backs up to Corps property & Lake Allatoona. Remodeled a few years ago & most systems replaced, custom paint, laminate flooring throughout main living areas, & new roof in 2019. The Master bedroom has its own private balcony that overlooks the woods as well as Lake Allatoona in the distance. The enclosed wrap around porch in the front can be enjoyed no matter what the weather is outside! The large great room spans multiple levels and can be viewed by the dining room on the main level and 4th bedroom on the upper level. If you prefer to have additional privacy in the 4th bedroom, then you could easily wall off the viewing access. The large deck has lighting that runs around the deck underneath the benches and currently hooked up to Alexa. While inside the great room you can speak, "Alexa, turn on deck" to see the lights (Alexa not staying with the house). The back yard is completely fenced in and there is a gate at the rear of the property that leads to a path that goes down to the lake. There is additional storage in the garage with 2 little cubby access doors.
Location
State GA
County Cherokee
Area 112 - Cherokee County
Lake Name Allatoona
Rooms
Bedroom Description None
Other Rooms None
Basement None
Dining Room Separate Dining Room
Interior
Interior Features Cathedral Ceiling(s), Double Vanity, Entrance Foyer, High Ceilings 10 ft Lower, Permanent Attic Stairs, Walk-In Closet(s)
Heating Central, Natural Gas
Cooling Central Air, Heat Pump
Fireplaces Number 1
Fireplaces Type Family Room
Window Features None
Appliance Dishwasher, Gas Cooktop, Gas Oven, Gas Water Heater, Microwave, Refrigerator
Laundry In Kitchen, Laundry Chute, Laundry Room, Main Level
Exterior
Exterior Feature Balcony, Rear Stairs
Garage Drive Under Main Level, Driveway, Garage, Garage Door Opener, Garage Faces Side
Garage Spaces 2.0
Fence Back Yard
Pool None
Community Features None
Utilities Available Cable Available, Electricity Available, Natural Gas Available, Phone Available
Waterfront Description Creek, Lake
Roof Type Composition, Shingle
Street Surface Asphalt
Accessibility None
Handicap Access None
Porch Covered, Deck, Enclosed, Front Porch, Rear Porch, Wrap Around
Total Parking Spaces 2
Building
Lot Description Back Yard, Cul-De-Sac, Lake/Pond On Lot, Landscaped, Wooded
Story Multi/Split
Sewer Septic Tank
Water Public
Architectural Style Bungalow, Chalet, Rustic
Level or Stories Multi/Split
New Construction No
Construction Status Resale
Schools
Elementary Schools Boston
Middle Schools E.T. Booth
High Schools Etowah
Others
Senior Community no
Restrictions false
Tax ID 21N09B 026
Special Listing Condition None
Read Less Info
Want to know what your home might be worth? Contact us for a FREE valuation!

Our team is ready to help you sell your home for the highest possible price ASAP

Bought with Realty One Group Edge

"My job is to find and attract mastery-based agents to the office, protect the culture, and make sure everyone is happy! "






