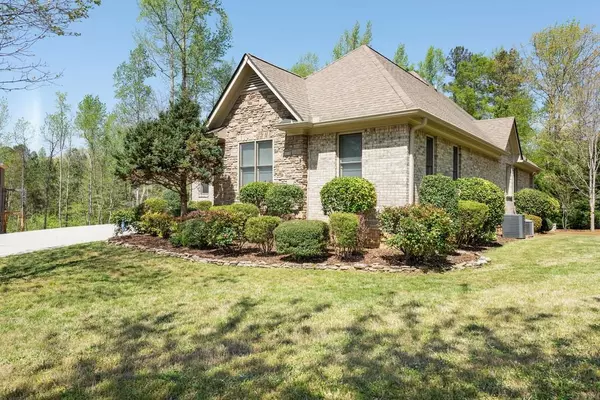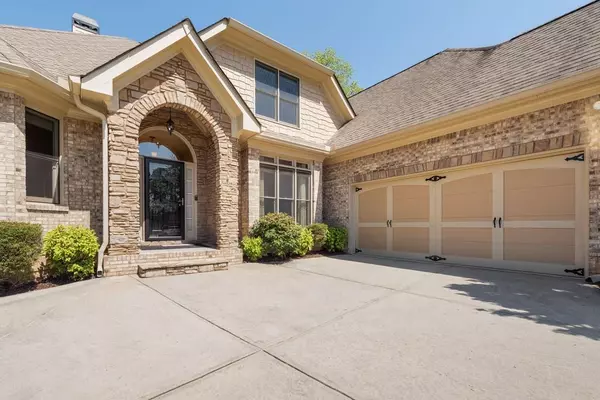$431,500
$425,000
1.5%For more information regarding the value of a property, please contact us for a free consultation.
5 Beds
4 Baths
2,834 SqFt
SOLD DATE : 05/28/2021
Key Details
Sold Price $431,500
Property Type Single Family Home
Sub Type Single Family Residence
Listing Status Sold
Purchase Type For Sale
Square Footage 2,834 sqft
Price per Sqft $152
Subdivision Whitestone S/D
MLS Listing ID 6869611
Sold Date 05/28/21
Style Ranch, Traditional
Bedrooms 5
Full Baths 4
Construction Status Resale
HOA Fees $600
HOA Y/N Yes
Originating Board FMLS API
Year Built 2006
Annual Tax Amount $1,657
Tax Year 2020
Lot Size 0.544 Acres
Acres 0.544
Property Description
Sophisticated, well maintained, executive home on large cul-de-sac lot in amenity rich Whitestone Subdivision. Beautiful appointments you would expect in a much more expensive home! Gleaming hardwoods, natural light & architectural details including columns, stunning trim work, judges paneling, & arched Palladian windows grace this custom home. Large rooms throughout and amazing floor plan! Beautiful kitchen with stained cabinets, granite countertops & appliances remain. The 5 bedrooms & 4 baths on a basement, allow lots of space for a large household! Oversized owner's retreat on the main floor boasts double tray ceiling, bay windowed sitting area, large walk-in closet & spa-like bath. Three spacious secondary bedrooms and two tiled baths complete the main level with another oversized secondary and full bath on the upper level. Amenities include, pool, tennis court, walking trails, clubhouse, playground and so much more! Too much to list, must see!
Location
State GA
County Douglas
Area 91 - Douglas County
Lake Name None
Rooms
Bedroom Description Master on Main, Oversized Master, Split Bedroom Plan
Other Rooms None
Basement Daylight, Full, Unfinished
Main Level Bedrooms 4
Dining Room Separate Dining Room
Interior
Interior Features High Ceilings 10 ft Main, Cathedral Ceiling(s), Double Vanity, Entrance Foyer, Other, Tray Ceiling(s), Walk-In Closet(s)
Heating Central, Electric, Heat Pump
Cooling Ceiling Fan(s), Central Air
Flooring Carpet, Ceramic Tile, Hardwood
Fireplaces Number 1
Fireplaces Type Gas Starter, Great Room
Window Features None
Appliance Double Oven, Dishwasher, Refrigerator, Gas Cooktop, Microwave, Self Cleaning Oven
Laundry Laundry Room, Main Level
Exterior
Exterior Feature Private Yard, Rear Stairs
Garage Attached, Garage Door Opener, Garage, Kitchen Level, Parking Pad
Garage Spaces 2.0
Fence None
Pool None
Community Features Clubhouse, Homeowners Assoc, Fitness Center, Playground, Pool, Street Lights, Tennis Court(s)
Utilities Available Electricity Available, Other, Phone Available, Underground Utilities, Water Available
Waterfront Description None
View Rural
Roof Type Composition
Street Surface Paved
Accessibility None
Handicap Access None
Porch Deck
Total Parking Spaces 2
Building
Lot Description Back Yard, Cul-De-Sac, Front Yard
Story One and One Half
Sewer Septic Tank
Water Public
Architectural Style Ranch, Traditional
Level or Stories One and One Half
Structure Type Brick Front
New Construction No
Construction Status Resale
Schools
Elementary Schools South Douglas
Middle Schools Fairplay
High Schools Alexander
Others
HOA Fee Include Swim/Tennis
Senior Community no
Restrictions false
Tax ID 00820350034
Special Listing Condition None
Read Less Info
Want to know what your home might be worth? Contact us for a FREE valuation!

Our team is ready to help you sell your home for the highest possible price ASAP

Bought with Virtual Properties Realty.com

"My job is to find and attract mastery-based agents to the office, protect the culture, and make sure everyone is happy! "






