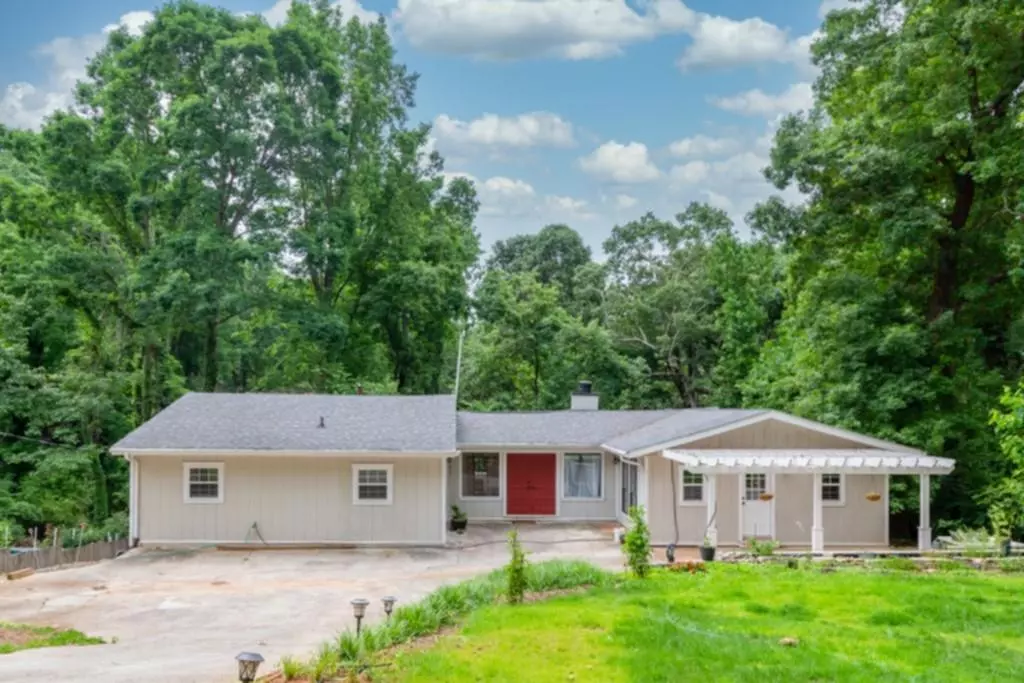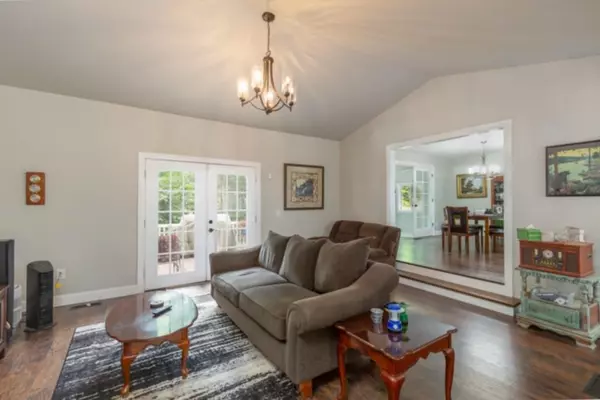$300,000
$300,000
For more information regarding the value of a property, please contact us for a free consultation.
3 Beds
2.5 Baths
3,445 SqFt
SOLD DATE : 08/03/2021
Key Details
Sold Price $300,000
Property Type Single Family Home
Sub Type Single Family Residence
Listing Status Sold
Purchase Type For Sale
Square Footage 3,445 sqft
Price per Sqft $87
Subdivision Holiday Heights
MLS Listing ID 6894346
Sold Date 08/03/21
Style Farmhouse, Ranch
Bedrooms 3
Full Baths 2
Half Baths 1
Construction Status Resale
HOA Y/N No
Originating Board FMLS API
Year Built 1973
Annual Tax Amount $1,019
Tax Year 2020
Lot Size 0.460 Acres
Acres 0.46
Property Description
Beautifully Renovated Ranch Home with an Open Floor Plan that feels like a new home featuring a Separate Dining Room and Sunroom. The Kitchen boasts a large island with lots of cabinet space, quartz counters, and stainless appliances. Master features two custom built-in vanities and large walk-in closet. There are two secondary bedrooms on the main level as well. The Finished Basement adds two additional rooms which can be used as bedrooms, a half bath, secondary living space, a workshop, and plenty of storage space. Located on a wooded lot with privacy in a quiet and friendly community with no HOA fees near University of North Georgia, Lake Lanier, restaurants, and shopping. Schedule your showing today!
Location
State GA
County Hall
Area 265 - Hall County
Lake Name None
Rooms
Bedroom Description Master on Main
Other Rooms Shed(s), Workshop
Basement Bath/Stubbed, Daylight, Exterior Entry, Finished, Finished Bath, Interior Entry
Main Level Bedrooms 3
Dining Room Separate Dining Room
Interior
Interior Features Entrance Foyer, High Speed Internet, Walk-In Closet(s)
Heating Natural Gas
Cooling Central Air
Flooring Hardwood
Fireplaces Type None
Window Features Insulated Windows
Appliance Dishwasher, Electric Range, Range Hood
Laundry Laundry Room, Main Level
Exterior
Exterior Feature Awning(s), Private Yard, Other
Garage Driveway, Parking Pad, Storage
Fence None
Pool None
Community Features None
Utilities Available Cable Available, Electricity Available, Natural Gas Available, Phone Available
Waterfront Description None
View Rural
Roof Type Shingle
Street Surface Paved
Accessibility None
Handicap Access None
Porch Glass Enclosed, Rear Porch
Building
Lot Description Back Yard, Front Yard, Landscaped, Private
Story One
Sewer Septic Tank
Water Public
Architectural Style Farmhouse, Ranch
Level or Stories One
Structure Type Cement Siding
New Construction No
Construction Status Resale
Schools
Elementary Schools Oakwood
Middle Schools West Hall
High Schools West Hall
Others
Senior Community no
Restrictions false
Tax ID 08041 001047
Ownership Fee Simple
Financing no
Special Listing Condition None
Read Less Info
Want to know what your home might be worth? Contact us for a FREE valuation!

Our team is ready to help you sell your home for the highest possible price ASAP

Bought with Summit Real Estate

"My job is to find and attract mastery-based agents to the office, protect the culture, and make sure everyone is happy! "






