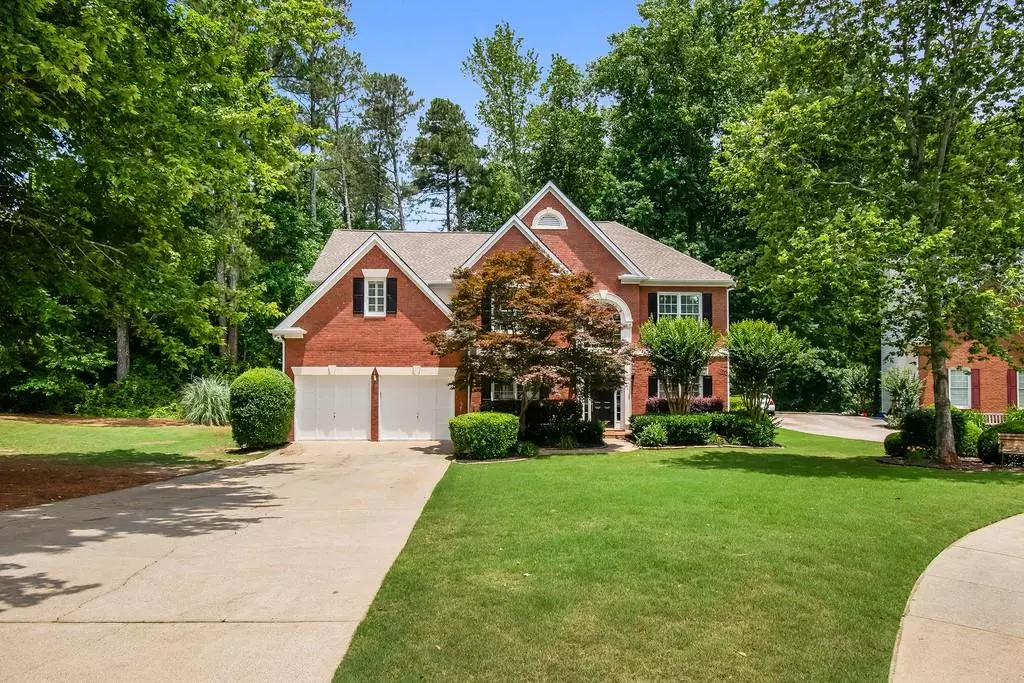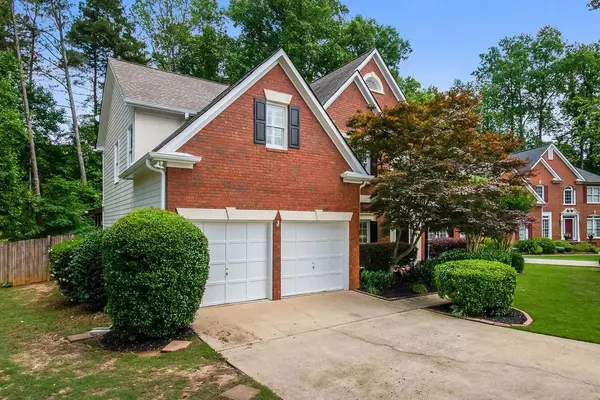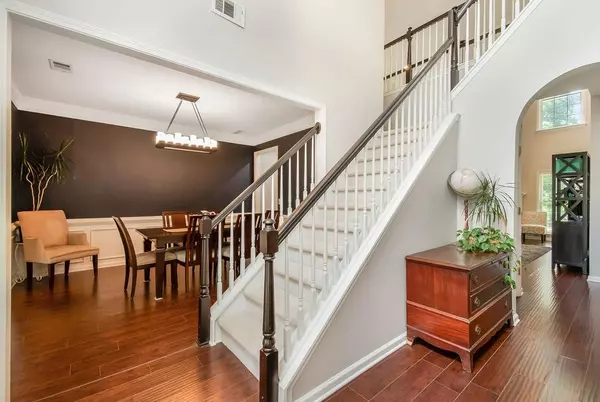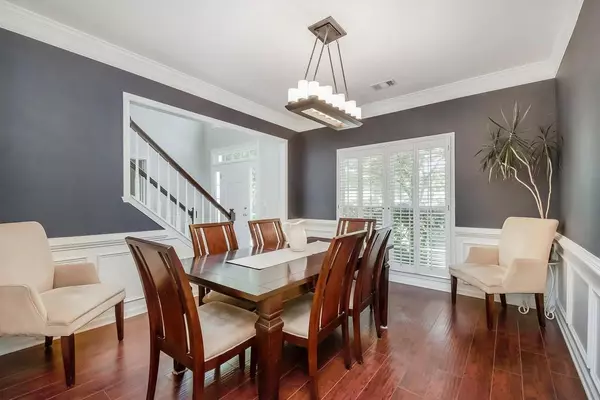$571,000
$529,000
7.9%For more information regarding the value of a property, please contact us for a free consultation.
5 Beds
3 Baths
3,012 SqFt
SOLD DATE : 07/14/2021
Key Details
Sold Price $571,000
Property Type Single Family Home
Sub Type Single Family Residence
Listing Status Sold
Purchase Type For Sale
Square Footage 3,012 sqft
Price per Sqft $189
Subdivision Spences Field
MLS Listing ID 6896393
Sold Date 07/14/21
Style Traditional
Bedrooms 5
Full Baths 3
Construction Status Resale
HOA Fees $880
HOA Y/N Yes
Originating Board FMLS API
Year Built 1997
Annual Tax Amount $4,719
Tax Year 2018
Lot Size 0.329 Acres
Acres 0.329
Property Description
This one won’t last! Welcome home to this 2 story traditional brick front 5 bedroom, 3 full bath home located only 1.5 mile from downtown Alpharetta - with sidewalks all the way to enjoy an evening stroll to town! Bright 2 story foyer with double staircase for front and back access to upstairs. Private office/den/playroom on the main level PLUS rare main floor bedroom with private French doors to beautiful patio. Easy access to the main floor full bath makes this a perfect guest/in-law suite. Renovated kitchen includes white quartz countertops, under counter lighting, single basin apron front sink, stainless appliances and butcher block center island. Kitchen opens to 2 story great room with fireplace. Another set of French doors off the kitchen leads to stunning, private screened porch with wood lined cathedral ceilings. Expanded stamped concrete patio with gas line connection for a large grill/blackstone. 2nd floor owners' retreat includes double trey ceiling and sitting room/office area. The owners' ensuite bath has been updated with white quartz counters, grey tile flooring, extra large glass framed shower and walk in closet. 2nd floor also has 3 additional bedrooms and an additional full bath. This cul-de-sac home is freshly painted and ready to go! Top-rated Alpharetta/Hopewell/Cambridge schools in sought-out swim/tennis community. HURRY!
Location
State GA
County Fulton
Area 13 - Fulton North
Lake Name None
Rooms
Bedroom Description In-Law Floorplan, Oversized Master, Sitting Room
Other Rooms None
Basement Crawl Space
Main Level Bedrooms 1
Dining Room Seats 12+, Separate Dining Room
Interior
Interior Features Entrance Foyer 2 Story, Cathedral Ceiling(s), Double Vanity
Heating Central, Electric, Forced Air, Zoned
Cooling Ceiling Fan(s), Central Air, Zoned
Flooring Carpet, Ceramic Tile, Vinyl
Fireplaces Number 1
Fireplaces Type Family Room, Gas Starter, Great Room
Window Features Insulated Windows
Appliance Dishwasher, Disposal, Gas Cooktop, Gas Oven, Microwave
Laundry In Kitchen, Laundry Room, Main Level
Exterior
Exterior Feature Gas Grill, Private Yard, Rear Stairs
Garage Garage Faces Front, Kitchen Level
Fence Fenced, Invisible
Pool None
Community Features Clubhouse, Homeowners Assoc, Playground, Pool, Sidewalks, Tennis Court(s), Near Schools, Near Shopping
Utilities Available None
Waterfront Description None
View Other
Roof Type Composition
Street Surface Paved
Accessibility None
Handicap Access None
Porch Covered, Deck, Enclosed, Patio, Rear Porch, Screened
Total Parking Spaces 2
Building
Lot Description Cul-De-Sac, Wooded
Story Two
Sewer Public Sewer
Water Public
Architectural Style Traditional
Level or Stories Two
Structure Type Brick Front, Vinyl Siding
New Construction No
Construction Status Resale
Schools
Elementary Schools Alpharetta
Middle Schools Hopewell
High Schools Cambridge
Others
HOA Fee Include Swim/Tennis
Senior Community no
Restrictions false
Tax ID 22 464411270236
Special Listing Condition None
Read Less Info
Want to know what your home might be worth? Contact us for a FREE valuation!

Our team is ready to help you sell your home for the highest possible price ASAP

Bought with Dorsey Alston Realtors

"My job is to find and attract mastery-based agents to the office, protect the culture, and make sure everyone is happy! "






