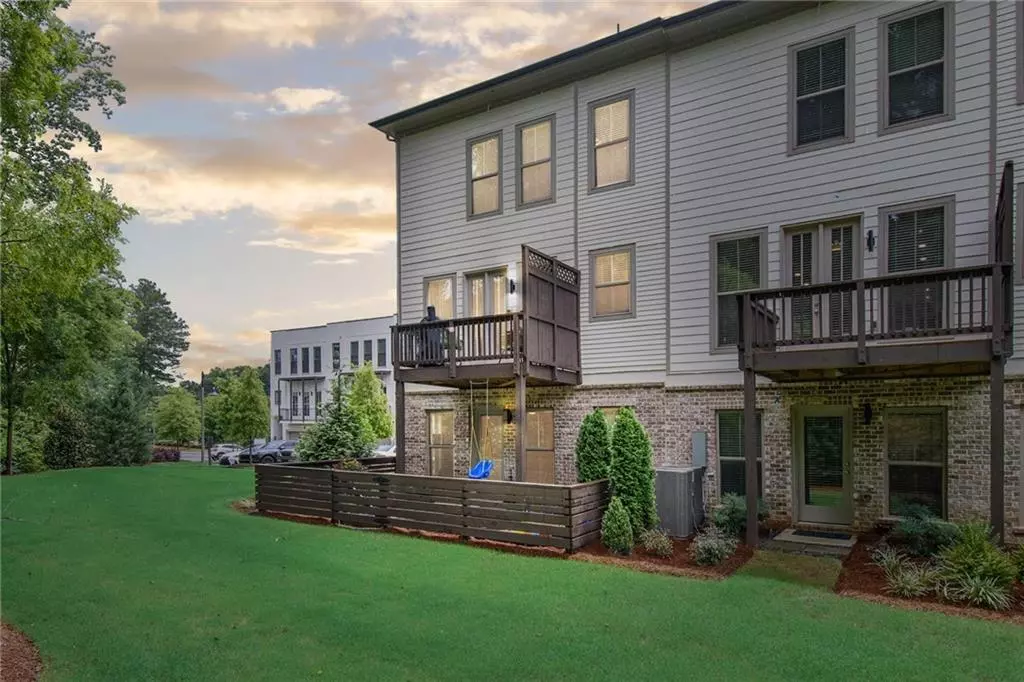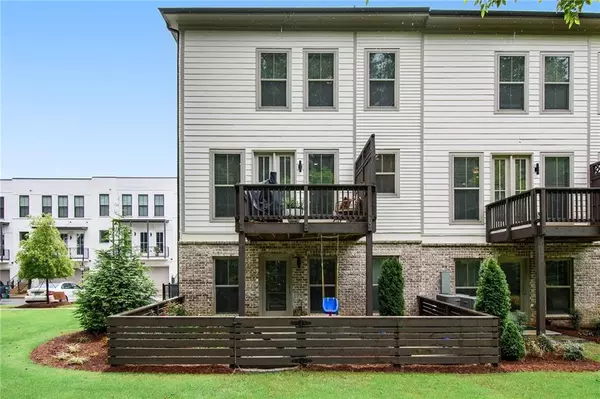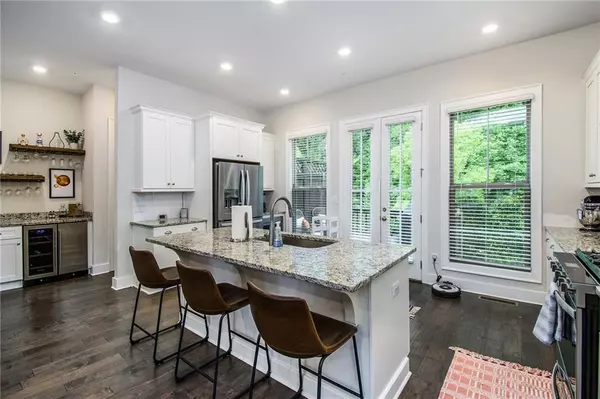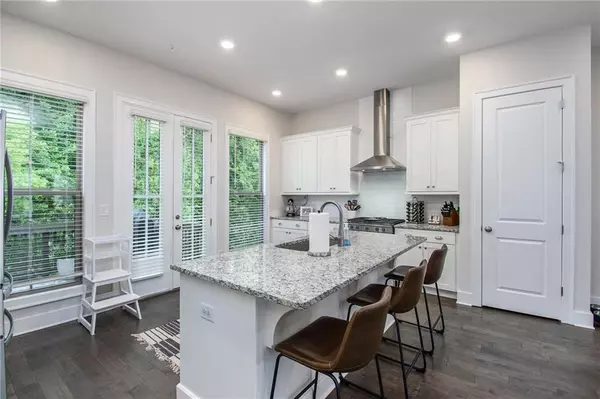$480,000
$480,000
For more information regarding the value of a property, please contact us for a free consultation.
4 Beds
3.5 Baths
2,448 SqFt
SOLD DATE : 08/16/2021
Key Details
Sold Price $480,000
Property Type Townhouse
Sub Type Townhouse
Listing Status Sold
Purchase Type For Sale
Square Footage 2,448 sqft
Price per Sqft $196
Subdivision Mason Main
MLS Listing ID 6917018
Sold Date 08/16/21
Style Contemporary/Modern,Townhouse
Bedrooms 4
Full Baths 3
Half Baths 1
Construction Status Resale
HOA Fees $235
HOA Y/N Yes
Originating Board First Multiple Listing Service
Year Built 2020
Annual Tax Amount $1,572
Tax Year 2020
Lot Size 871 Sqft
Acres 0.02
Property Description
2020 built, BETTER THAN NEW, highly desirable End Unit in Mason Main, in Downtown Woodstock, with a private backyard overlooking the woods and creek! Modern finishings grace the entire home with 10' main level ceilings, large picture windows for natural lighting, rich hardwood flooring, neutral color palette, plus impressive curb appeal with lush landscape and privacy fence to create your own unique space to enjoy the outdoors. Savvy white kitchen with a large island overlooking the chef's area, stainless appliances including gas range with griddle, wall-mounted vent hood, beverage bar with wine cooler and mini fridge, french doors leading to the grilling deck. Open design throughout the kitchen, dining and family room. Upstairs offers a spa-like Owner's retreat with frameless glass & tile shower, dual vanity and large walk-in closet, two secondary bedrooms, full bath, and a nook for play area or office. Ideal guest suite at the terrace level with a bedroom, full bath, and private entrance leading to the patio. Fencing surrounds the patio with paver & pebble walkways plus a small garden area. Two-car garage. Well-maintained and like new with final construction completion in 2020. Key location within walking distance to charming downtown Woodstock, local parks and trails!
Location
State GA
County Cherokee
Lake Name None
Rooms
Bedroom Description In-Law Floorplan,Oversized Master
Other Rooms None
Basement None
Dining Room Open Concept
Interior
Interior Features Double Vanity, Entrance Foyer 2 Story, High Ceilings 10 ft Main, High Speed Internet, Walk-In Closet(s), Other
Heating Electric
Cooling Ceiling Fan(s), Central Air
Flooring Carpet, Ceramic Tile, Hardwood
Fireplaces Type None
Window Features None
Appliance Dishwasher, Gas Range, Microwave, Range Hood
Laundry In Hall, Upper Level
Exterior
Exterior Feature Private Rear Entry, Private Yard, Rain Gutters
Garage Attached, Garage, Level Driveway
Garage Spaces 2.0
Fence Back Yard, Wood
Pool None
Community Features Homeowners Assoc, Near Trails/Greenway
Utilities Available Cable Available, Electricity Available, Natural Gas Available, Phone Available, Sewer Available, Underground Utilities, Water Available
View Rural
Roof Type Shingle
Street Surface Paved
Accessibility None
Handicap Access None
Porch Covered, Deck, Front Porch
Private Pool false
Building
Lot Description Back Yard, Corner Lot, Landscaped, Level, Wooded
Story Three Or More
Foundation Slab
Sewer Public Sewer
Water Public
Architectural Style Contemporary/Modern, Townhouse
Level or Stories Three Or More
Structure Type Brick Front,Cement Siding
New Construction No
Construction Status Resale
Schools
Elementary Schools Woodstock
Middle Schools Woodstock
High Schools Woodstock
Others
HOA Fee Include Maintenance Structure,Maintenance Grounds
Senior Community no
Restrictions true
Tax ID 92N10 010
Ownership Fee Simple
Financing no
Special Listing Condition None
Read Less Info
Want to know what your home might be worth? Contact us for a FREE valuation!

Our team is ready to help you sell your home for the highest possible price ASAP

Bought with Keller Williams Realty Partners

"My job is to find and attract mastery-based agents to the office, protect the culture, and make sure everyone is happy! "






