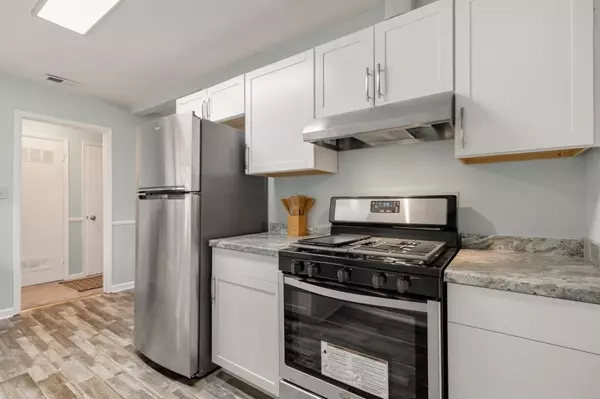$235,000
$224,965
4.5%For more information regarding the value of a property, please contact us for a free consultation.
4 Beds
3 Baths
2,352 SqFt
SOLD DATE : 12/22/2021
Key Details
Sold Price $235,000
Property Type Single Family Home
Sub Type Single Family Residence
Listing Status Sold
Purchase Type For Sale
Square Footage 2,352 sqft
Price per Sqft $99
Subdivision Amberly
MLS Listing ID 6976063
Sold Date 12/22/21
Style Ranch, Traditional
Bedrooms 4
Full Baths 3
Construction Status Resale
HOA Y/N No
Year Built 1980
Annual Tax Amount $2,036
Tax Year 2020
Lot Size 0.400 Acres
Acres 0.4
Property Description
Rockin' RENOVATED RANCH with FINISHED BASEMENT that is MUCH LARGER THAN I LOOK & NO HOA for a fraction of the cost! Whether you are looking to invest with killer ROI's or make this your forever home, this turnkey beauty is calling you! Enjoy: STUNNING NEW kitchen renovation with new designer cabinets, new countertops, all new Whirlpool STAINLESS STEEL appliances & bonus sink faucet with LED lighting! NEW DESIGNER BATHROOMS, NEW CARPET, NEW INTERIOR & EXTERIOR PAINT, NEWER FURNANCE, NEW HARDWARE, NEW LIGHTING, designer low-flow toilets, whole-house attic fan & more! Basement is fully plumbed for a kitchenette with its own private entrance, so you can make the downstairs a true in-law, teen suite or bonus income producing area! Side grilling deck overlooks PRIVATE back yard! Perfectly situated on nearly a half-acre (land extends past small creek with bridge in the back) & minutes to 278, I-20 & I-285 and near restaurants, shopping, dining and more! Walkable to Marta lines! This home has NO RENTAL RESTRICTIONS and is MUCH LARGER THAN IT LOOKS. LISTING AGENT IS DAUGHTER OF SELLER. Seller has never occupied the home, so no seller's disclosures.
Location
State GA
County Dekalb
Area 42 - Dekalb-East
Lake Name None
Rooms
Bedroom Description Master on Main
Other Rooms None
Basement Bath/Stubbed, Daylight, Exterior Entry, Finished, Finished Bath, Interior Entry
Main Level Bedrooms 1
Dining Room Great Room
Interior
Interior Features Other
Heating Forced Air, Natural Gas
Cooling Central Air
Flooring Carpet, Ceramic Tile
Fireplaces Type None
Window Features None
Appliance Dishwasher, Disposal, Gas Cooktop, Gas Oven, Microwave, Refrigerator, Self Cleaning Oven
Laundry In Kitchen
Exterior
Exterior Feature None
Parking Features Driveway, Kitchen Level
Fence None
Pool None
Community Features None
Utilities Available Cable Available, Electricity Available, Natural Gas Available, Phone Available, Sewer Available, Water Available
Waterfront Description None
View Other
Roof Type Composition
Street Surface Paved
Accessibility None
Handicap Access None
Porch None
Total Parking Spaces 4
Building
Lot Description Back Yard, Front Yard, Private, Sloped
Story Two
Foundation See Remarks
Sewer Public Sewer
Water Public
Architectural Style Ranch, Traditional
Level or Stories Two
Structure Type Other
New Construction No
Construction Status Resale
Schools
Elementary Schools Redan
Middle Schools Lithonia
High Schools Lithonia
Others
Senior Community no
Restrictions false
Tax ID 16 070 01 063
Ownership Fee Simple
Financing no
Special Listing Condition None
Read Less Info
Want to know what your home might be worth? Contact us for a FREE valuation!

Our team is ready to help you sell your home for the highest possible price ASAP

Bought with Realty One Group Edge

"My job is to find and attract mastery-based agents to the office, protect the culture, and make sure everyone is happy! "






