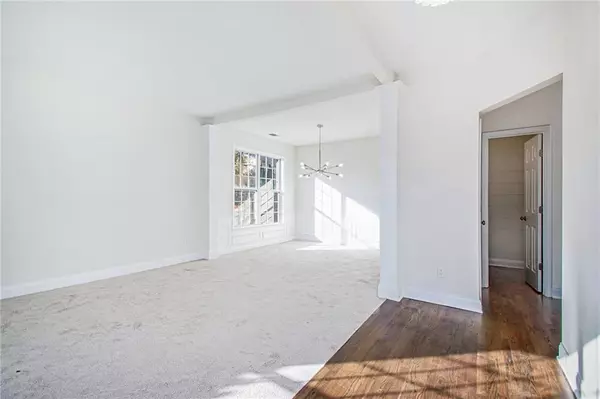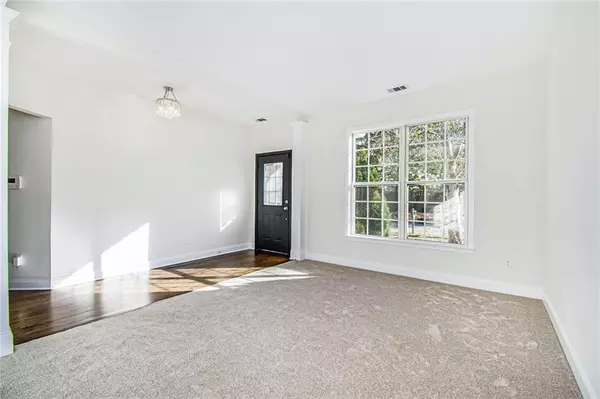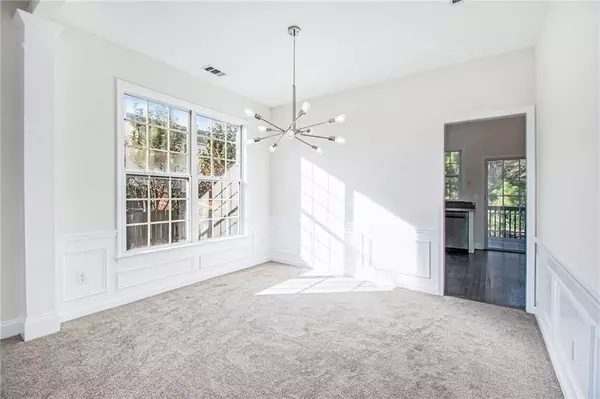$460,000
$460,000
For more information regarding the value of a property, please contact us for a free consultation.
4 Beds
3.5 Baths
3,004 SqFt
SOLD DATE : 12/20/2021
Key Details
Sold Price $460,000
Property Type Single Family Home
Sub Type Single Family Residence
Listing Status Sold
Purchase Type For Sale
Square Footage 3,004 sqft
Price per Sqft $153
Subdivision The Park At Kingsgate
MLS Listing ID 6973413
Sold Date 12/20/21
Style Traditional
Bedrooms 4
Full Baths 3
Half Baths 1
Construction Status Updated/Remodeled
HOA Fees $450
HOA Y/N Yes
Year Built 2000
Annual Tax Amount $4,034
Tax Year 2020
Lot Size 10,454 Sqft
Acres 0.24
Property Description
Impeccably updated and renovated, nearly new home off cul-de-sac has just hit the market. Almost everything is new in this beautiful traditional home featuring all-new paint throughout entire exterior and interior. Brand new flooring throughout main level floor, formal living and dining rooms, hardwoods in great room and kitchen as well as new hardwoods in the foyer entrance. Beautifully updated designer gas fireplace for warmth this winter season located in two story great room ideal for entertaining with view from the kitchen. Roof within 6 years of age. Fresh new kitchen experience with all-new granite countertops, new backsplash, loads of contemporary cabinet space, new appliances including gas range just waiting for your buyer to put to good use this holiday season. All new carefully selected light fixtures in ceilings and bathrooms throughout the home. Hardwoods in stairwell and new carpet throughout upstairs. Spacious Master Bedroom suite boasts vaulted ceilings, Master Bathroom has been completely redone as well to feature freestanding tub large enough for two, new shower, new vanities, tile flooring, faucets and more with entry to large walk-in closet. Additional bedrooms are both great sizes with close by renovated bathroom. Fresh paint as well in fully finished basement downstairs, basement features it's own fully functioning kitchen, with it's own appliances, laminate flooring throughout, large second living area with full bathroom, and one large additional bedroom plus extra bonus room. Basement also has entry to private backyard with covered rear patio. Freshly stained deck overlooking the backyard so bring your barbecue.
Location
State GA
County Cherokee
Area 113 - Cherokee County
Lake Name None
Rooms
Bedroom Description Other
Other Rooms None
Basement Finished, Full
Dining Room Separate Dining Room
Interior
Interior Features High Ceilings 10 ft Main
Heating Central
Cooling Central Air
Flooring Carpet, Hardwood, Vinyl
Fireplaces Number 1
Fireplaces Type Great Room
Window Features None
Appliance Dishwasher, Disposal, Gas Cooktop, Gas Oven, Gas Range, Microwave, Refrigerator
Laundry Laundry Room, Upper Level
Exterior
Exterior Feature None
Garage Attached, Garage
Garage Spaces 2.0
Fence Privacy
Pool None
Community Features Clubhouse, Homeowners Assoc, Near Shopping, Playground, Pool, Sidewalks, Tennis Court(s)
Utilities Available Cable Available, Electricity Available, Natural Gas Available, Phone Available, Sewer Available
View Other
Roof Type Composition
Street Surface Paved
Accessibility None
Handicap Access None
Porch Covered, Deck, Patio
Total Parking Spaces 2
Building
Lot Description Level
Story Two
Foundation See Remarks
Sewer Public Sewer
Water Public
Architectural Style Traditional
Level or Stories Two
Structure Type Brick Front, Cement Siding
New Construction No
Construction Status Updated/Remodeled
Schools
Elementary Schools Little River
Middle Schools Mill Creek
High Schools River Ridge
Others
Senior Community no
Restrictions false
Tax ID 15N24F 116
Special Listing Condition None
Read Less Info
Want to know what your home might be worth? Contact us for a FREE valuation!

Our team is ready to help you sell your home for the highest possible price ASAP

Bought with Atlanta Fine Homes Sotheby's International

"My job is to find and attract mastery-based agents to the office, protect the culture, and make sure everyone is happy! "






