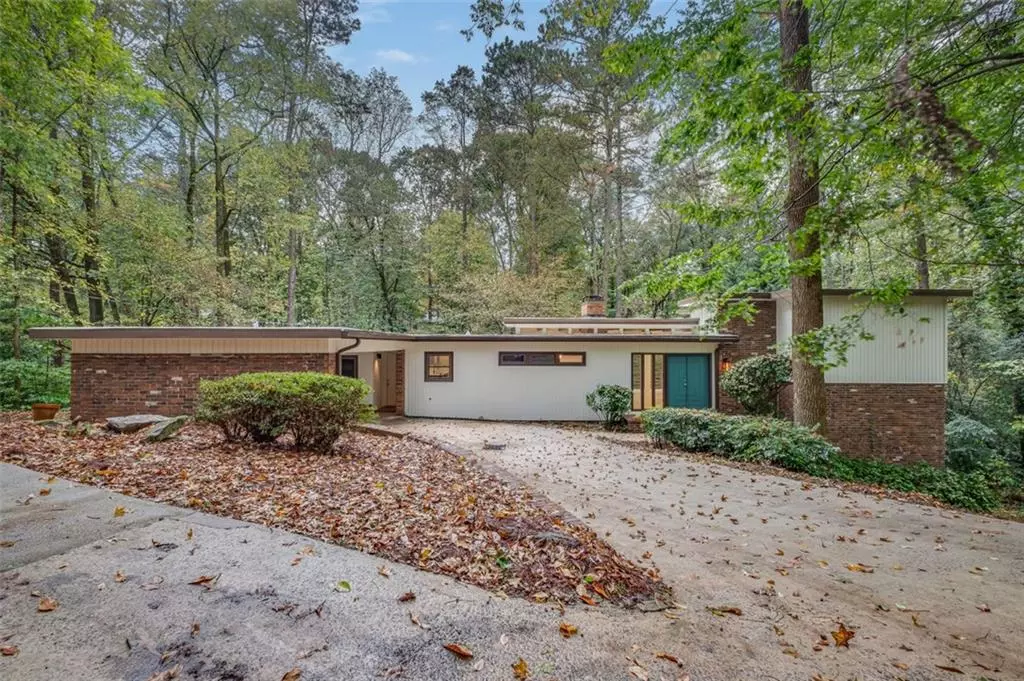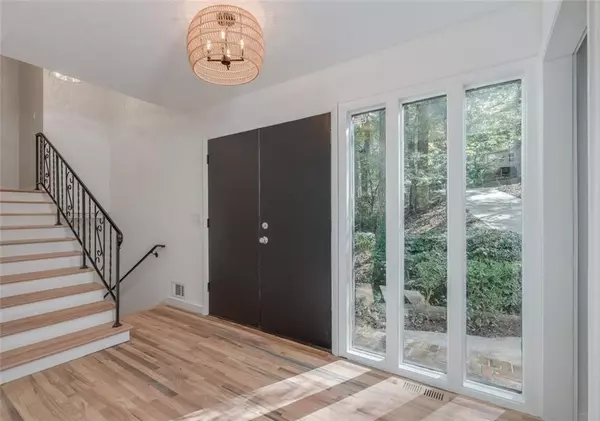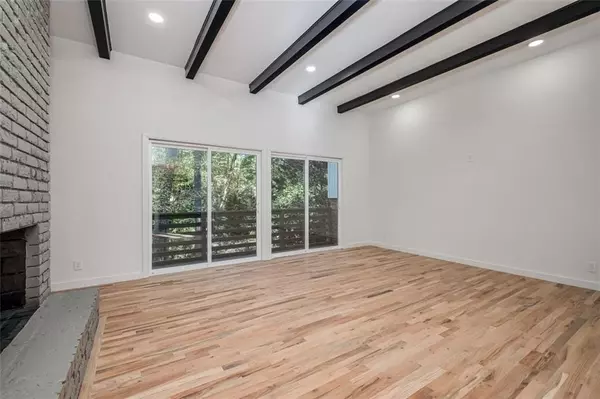$570,000
$579,000
1.6%For more information regarding the value of a property, please contact us for a free consultation.
4 Beds
3.5 Baths
2,695 SqFt
SOLD DATE : 01/06/2022
Key Details
Sold Price $570,000
Property Type Single Family Home
Sub Type Single Family Residence
Listing Status Sold
Purchase Type For Sale
Square Footage 2,695 sqft
Price per Sqft $211
Subdivision Oswood
MLS Listing ID 6948662
Sold Date 01/06/22
Style Contemporary/Modern
Bedrooms 4
Full Baths 3
Half Baths 1
Construction Status Updated/Remodeled
HOA Y/N No
Year Built 1967
Annual Tax Amount $865
Tax Year 2021
Lot Size 1.000 Acres
Acres 1.0
Property Description
Absolutely stunning! This beautiful remodeled mid-century modern home is perfectly nestled amongst the trees on a serene one acre lot and boasts simple lines and the original post and beam architecture. Interior features have been thoughtfully curated by designer Dawn Valdez of Blue Dawn Designs and showcase a Scandinavian flair with frameless modern cabinetry, white countertops, natural wood accents and light-colored walls. The main level's high ceilings are accented with clerestory windows and sliding glass doors that welcome abundant sunlight and tree top views. The
Location
State GA
County Dekalb
Area 41 - Dekalb-East
Lake Name None
Rooms
Bedroom Description Other
Other Rooms None
Basement Finished, Exterior Entry, Daylight, Interior Entry
Main Level Bedrooms 2
Dining Room Open Concept
Interior
Interior Features High Ceilings 10 ft Main, Double Vanity, Entrance Foyer, His and Hers Closets, Beamed Ceilings, Wet Bar, Low Flow Plumbing Fixtures
Heating Central
Cooling Central Air, Ceiling Fan(s)
Flooring Hardwood, Carpet
Fireplaces Number 1
Fireplaces Type Living Room
Window Features Insulated Windows
Appliance Dishwasher, Disposal, Gas Range, Microwave, Range Hood
Laundry Main Level, Laundry Room
Exterior
Exterior Feature Private Yard
Garage Carport
Fence None
Pool None
Community Features Near Trails/Greenway, Near Schools, Near Shopping
Utilities Available Electricity Available, Cable Available, Natural Gas Available, Phone Available, Sewer Available, Water Available
Waterfront Description None
View Other
Roof Type Other
Street Surface Paved
Accessibility None
Handicap Access None
Porch Deck
Total Parking Spaces 2
Building
Lot Description Sloped, Wooded, Private
Story Multi/Split
Foundation Block
Sewer Public Sewer
Water Public
Architectural Style Contemporary/Modern
Level or Stories Multi/Split
Structure Type Aluminum Siding, Brick 4 Sides
New Construction No
Construction Status Updated/Remodeled
Schools
Elementary Schools Smoke Rise
Middle Schools Tucker
High Schools Tucker
Others
Senior Community no
Restrictions false
Tax ID 18 255 01 077
Ownership Fee Simple
Special Listing Condition None
Read Less Info
Want to know what your home might be worth? Contact us for a FREE valuation!

Our team is ready to help you sell your home for the highest possible price ASAP

Bought with Keller Williams Realty Atlanta Partners

"My job is to find and attract mastery-based agents to the office, protect the culture, and make sure everyone is happy! "






