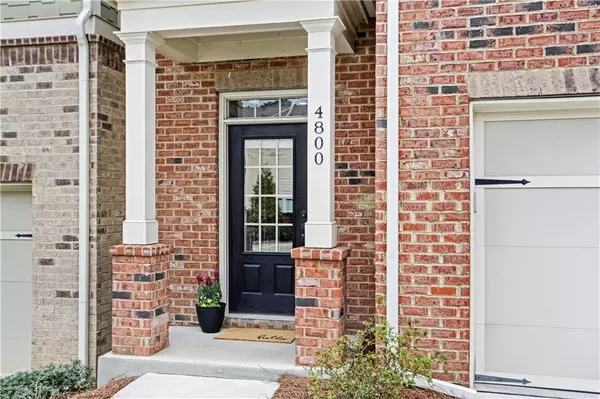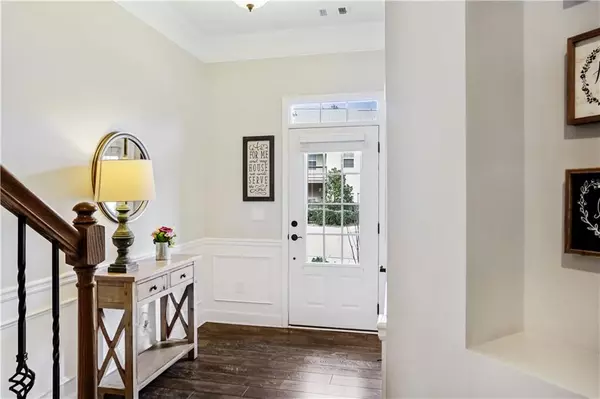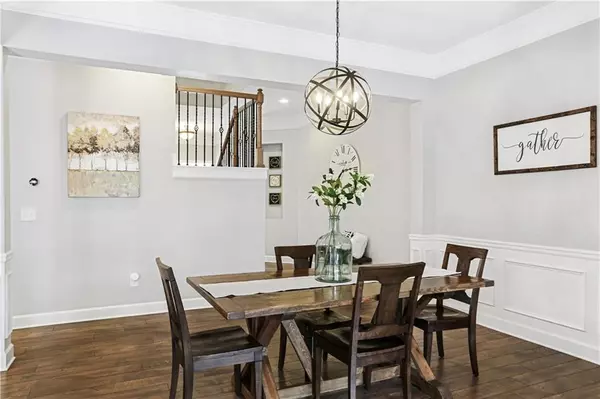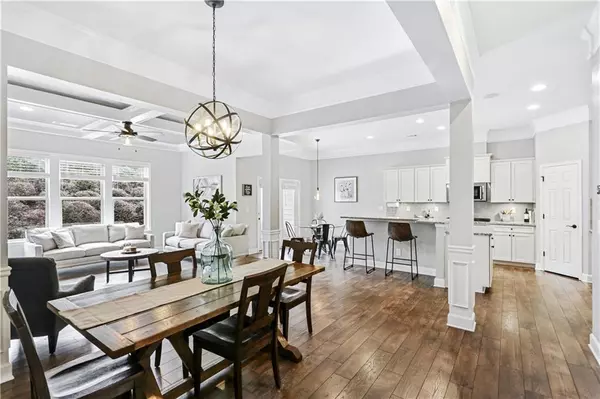$525,750
$485,000
8.4%For more information regarding the value of a property, please contact us for a free consultation.
3 Beds
3.5 Baths
2,512 SqFt
SOLD DATE : 02/25/2022
Key Details
Sold Price $525,750
Property Type Townhouse
Sub Type Townhouse
Listing Status Sold
Purchase Type For Sale
Square Footage 2,512 sqft
Price per Sqft $209
Subdivision Terraces At Oakdale
MLS Listing ID 6992847
Sold Date 02/25/22
Style Townhouse
Bedrooms 3
Full Baths 3
Half Baths 1
Construction Status Resale
HOA Fees $250
HOA Y/N Yes
Year Built 2016
Annual Tax Amount $4,345
Tax Year 2021
Lot Size 1,611 Sqft
Acres 0.037
Property Description
Welcome Home to the beautiful, and incredibly popular, Terraces at Oakdale in Smyrna. Walk through the front door of your townhome into an inviting foyer where you will be greeted with a Grand Open Concept Living Area filled with Premium Upgrades including: Upgraded Granite Counters, Cabinets, Premium SS Appliance Package, a Full Dining Area, Separate Breakfast Sitting Area, Beautiful Built-in Shelving, Cabinets, Built-in Speaker System, Tilt-In Windows, Coffered Ceiling, Custom Lighting Fixtures, EV Charging Station in Garage and so much more! Head upstairs to all Three Bedrooms, each with a Private Ensuite Bath. Relax in your Oversized Owner's Living Quarters, featuring a Separate Sitting Room, Luxurious Spa Bath with his and her Walk-In Cosets and a Private Balcony. This home has it all, including Walking access to West Village for Dining, Drinks, Beauty, Shopping, Fitness and more!
Location
State GA
County Cobb
Lake Name None
Rooms
Bedroom Description Oversized Master, Sitting Room, Split Bedroom Plan
Other Rooms None
Basement None
Dining Room Open Concept, Seats 12+
Interior
Interior Features Coffered Ceiling(s), Entrance Foyer, High Ceilings 9 ft Main, High Speed Internet, His and Hers Closets, Tray Ceiling(s), Walk-In Closet(s)
Heating Forced Air
Cooling Ceiling Fan(s), Central Air
Flooring Carpet, Hardwood
Fireplaces Number 1
Fireplaces Type Family Room
Window Features Double Pane Windows
Appliance Dishwasher, Disposal, Gas Range, Microwave, Range Hood, Refrigerator
Laundry In Hall, Upper Level
Exterior
Exterior Feature Private Rear Entry, Private Yard
Garage Garage, Garage Door Opener, Garage Faces Front, Kitchen Level, Level Driveway, Electric Vehicle Charging Station(s)
Garage Spaces 2.0
Fence None
Pool None
Community Features None
Utilities Available Cable Available, Electricity Available, Natural Gas Available, Phone Available, Sewer Available, Underground Utilities, Water Available
Waterfront Description None
View Other
Roof Type Composition
Street Surface Concrete
Accessibility None
Handicap Access None
Porch Covered, Deck, Patio
Total Parking Spaces 2
Building
Lot Description Back Yard, Landscaped, Level
Story Two
Foundation Slab
Sewer Public Sewer
Water Public
Architectural Style Townhouse
Level or Stories Two
Structure Type Brick Front
New Construction No
Construction Status Resale
Schools
Elementary Schools Nickajack
Middle Schools Campbell
High Schools Campbell
Others
HOA Fee Include Maintenance Structure, Maintenance Grounds, Pest Control, Termite, Trash
Senior Community no
Restrictions true
Tax ID 17069100340
Ownership Fee Simple
Financing yes
Special Listing Condition None
Read Less Info
Want to know what your home might be worth? Contact us for a FREE valuation!

Our team is ready to help you sell your home for the highest possible price ASAP

Bought with Compass

"My job is to find and attract mastery-based agents to the office, protect the culture, and make sure everyone is happy! "






