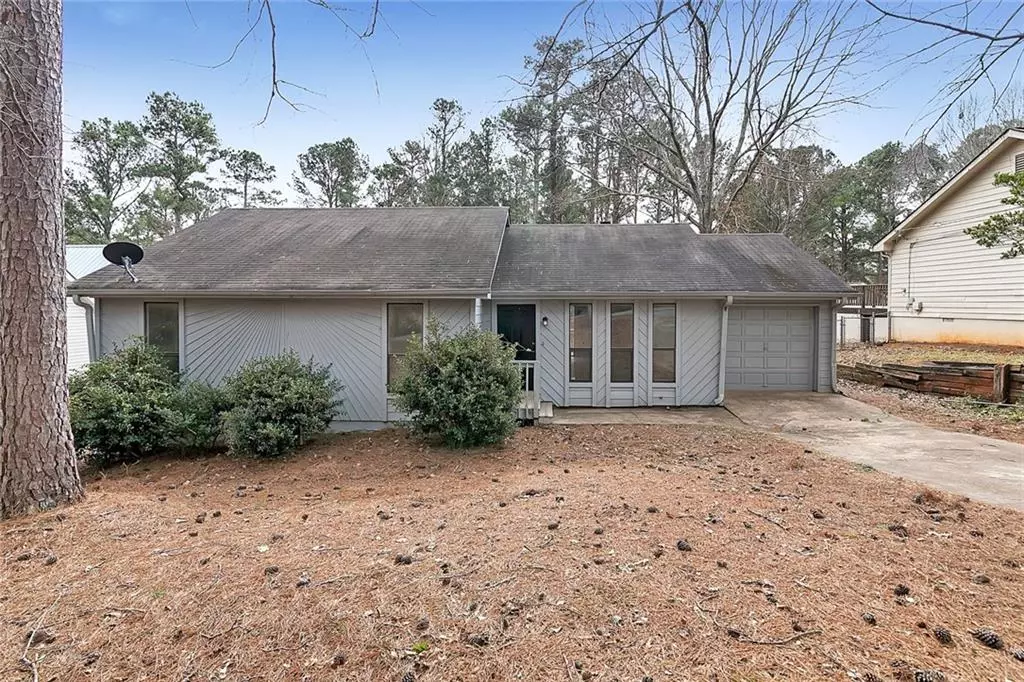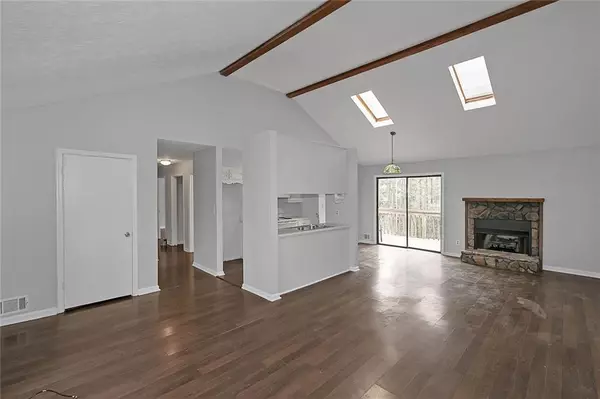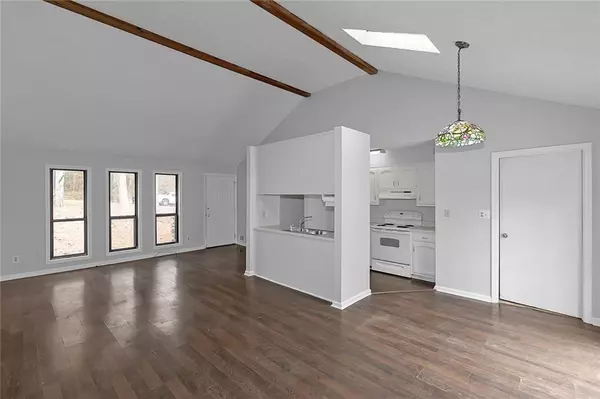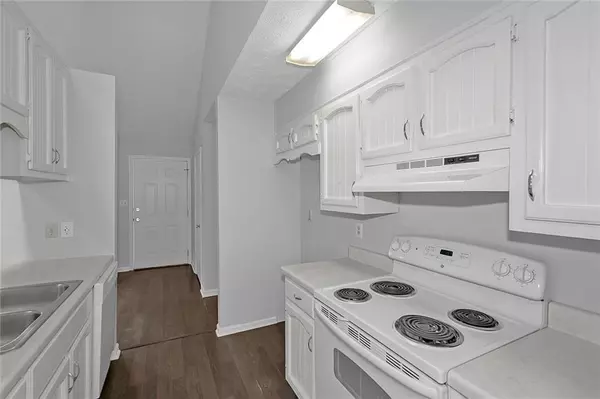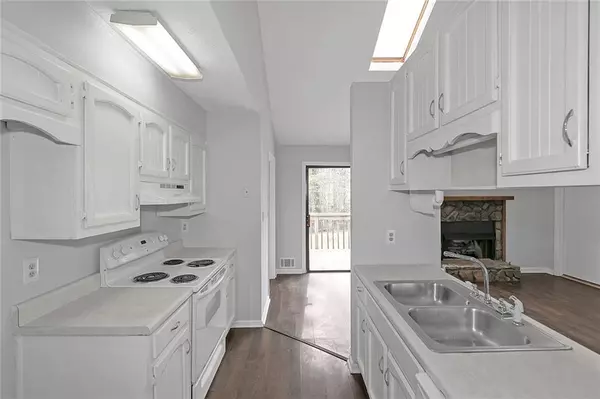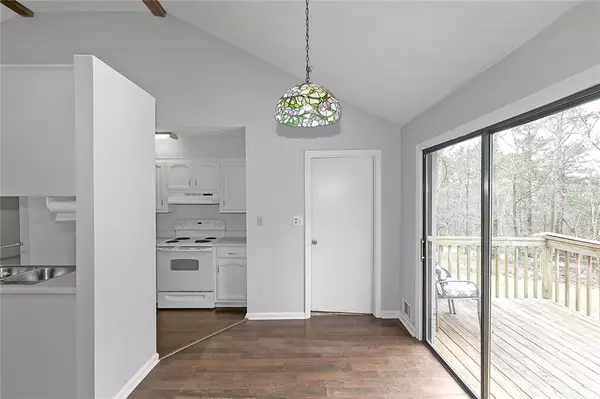$295,000
$285,000
3.5%For more information regarding the value of a property, please contact us for a free consultation.
3 Beds
2 Baths
1,243 SqFt
SOLD DATE : 02/22/2022
Key Details
Sold Price $295,000
Property Type Single Family Home
Sub Type Single Family Residence
Listing Status Sold
Purchase Type For Sale
Square Footage 1,243 sqft
Price per Sqft $237
Subdivision Lanier Country Club Estates
MLS Listing ID 6987259
Sold Date 02/22/22
Style Ranch
Bedrooms 3
Full Baths 2
Construction Status Resale
HOA Y/N No
Year Built 1986
Annual Tax Amount $1,985
Tax Year 2021
Lot Size 0.340 Acres
Acres 0.34
Property Description
Welcome Home! Lovely stepless ranch walking distance to Lake Lanier! Peacefully nestled on a private lot in a quiet lake community with optional HOA. You'll appreciate the quick, easy access to 400 and convenience to shopping, dining and parks. This bright and sunshiny ranch boasts an incredible open layout great for entertaining. Relax in the spacious family room with vaulted ceiling graced by a beautiful stone fireplace and skylights to let in natural light. The family room is open to a white eat-in kitchen with ample storage space. Just off the living/dining area you can access the back grilling deck- so you can entertain with ease. The low maintenance, fenced-in backyard has a nice amount of grassy space for a game of tag or just tossing the frisbee- perfect for kids, pets and family gatherings. Large master retreat with tub/shower combo. Two ample sized secondary bedrooms. Ideal starter home or retirement haven. Don't miss this opportunity!
Location
State GA
County Forsyth
Lake Name None
Rooms
Bedroom Description Master on Main
Other Rooms None
Basement Crawl Space
Main Level Bedrooms 3
Dining Room Open Concept
Interior
Interior Features Cathedral Ceiling(s), High Speed Internet, Tray Ceiling(s), Walk-In Closet(s)
Heating Central, Forced Air, Natural Gas
Cooling Ceiling Fan(s), Central Air
Flooring Sustainable
Fireplaces Number 1
Fireplaces Type Family Room, Gas Log, Gas Starter
Window Features Skylight(s)
Appliance Dishwasher, Dryer, Electric Range, Gas Water Heater, Self Cleaning Oven, Washer
Laundry Laundry Room
Exterior
Exterior Feature Private Front Entry, Private Rear Entry, Private Yard
Garage Attached, Driveway, Garage, Garage Door Opener, Garage Faces Front, Kitchen Level, Level Driveway
Garage Spaces 1.0
Fence Back Yard, Chain Link, Fenced
Pool None
Community Features Lake
Utilities Available Cable Available, Electricity Available, Natural Gas Available, Phone Available, Water Available
View Other
Roof Type Composition, Shingle
Street Surface Paved
Accessibility None
Handicap Access None
Porch Deck
Total Parking Spaces 1
Building
Lot Description Back Yard, Front Yard, Landscaped, Level, Private
Story One
Foundation Concrete Perimeter
Sewer Septic Tank
Water Public
Architectural Style Ranch
Level or Stories One
Structure Type Cedar, Wood Siding
New Construction No
Construction Status Resale
Schools
Elementary Schools Mashburn
Middle Schools Lakeside - Forsyth
High Schools Forsyth Central
Others
Senior Community no
Restrictions false
Tax ID C39 048
Ownership Fee Simple
Financing no
Special Listing Condition None
Read Less Info
Want to know what your home might be worth? Contact us for a FREE valuation!

Our team is ready to help you sell your home for the highest possible price ASAP

Bought with Ostenson Real Estate Group, LLC.

"My job is to find and attract mastery-based agents to the office, protect the culture, and make sure everyone is happy! "

