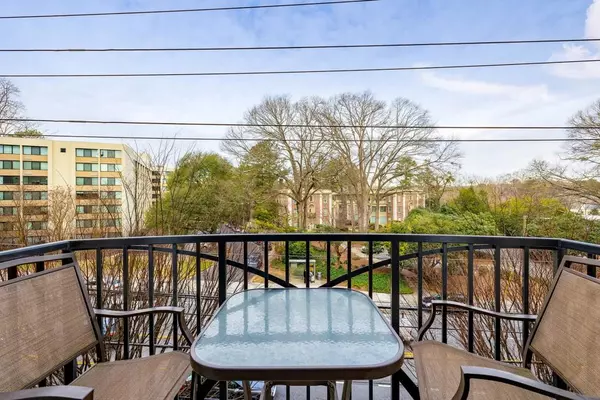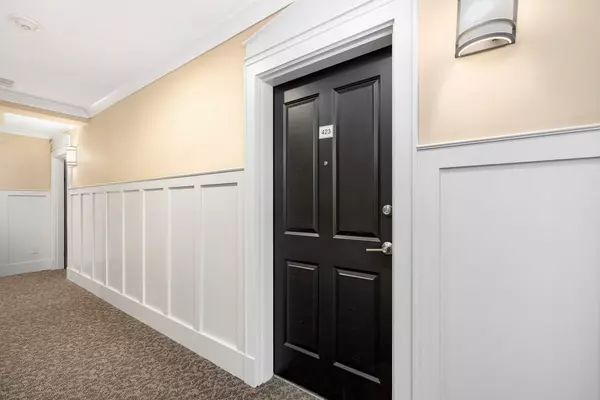$275,000
$260,000
5.8%For more information regarding the value of a property, please contact us for a free consultation.
1 Bed
1 Bath
887 SqFt
SOLD DATE : 02/28/2022
Key Details
Sold Price $275,000
Property Type Condo
Sub Type Condominium
Listing Status Sold
Purchase Type For Sale
Square Footage 887 sqft
Price per Sqft $310
Subdivision The Aramore
MLS Listing ID 6997095
Sold Date 02/28/22
Style High Rise (6 or more stories)
Bedrooms 1
Full Baths 1
Construction Status Resale
HOA Fees $466
HOA Y/N Yes
Year Built 2004
Annual Tax Amount $2,253
Tax Year 2021
Lot Size 871 Sqft
Acres 0.02
Property Description
ONE BED AND DEN in Buckhead - yes please! Have just the perfect amount of space to work from home, guest area, peloton room, or flex room - rarely does this floor plan become available. This RENOVATED condo has many features not to miss - modern slick fireplace, private balcony, stainless steel appliances, upgraded kitchen countertops, upgraded bathroom, custom paint, and more. The location offers the best of convenience factors - Orange Theory in the Building and so close to Piedmont Hospital, Beltline, Shopping, Restaurants, Grocery, Entertainment - the list goes on! This home is built for an entertainer with open floor plan where the kitchen seamlessly flows into the living area - your guests will love gathering around the fireplace. Premium parking space in secured garage on the same level. Don't' miss the amazing amenities shared with the Astoria - sister building - pool, gym, and Board rooms are special. Closing costs offered with the preferred lender.
Location
State GA
County Fulton
Lake Name None
Rooms
Bedroom Description Master on Main
Other Rooms None
Basement None
Main Level Bedrooms 1
Dining Room Open Concept
Interior
Interior Features High Ceilings 9 ft Main, High Speed Internet, Tray Ceiling(s), Walk-In Closet(s)
Heating Central, Electric, Forced Air
Cooling Ceiling Fan(s), Central Air
Flooring Ceramic Tile, Hardwood
Fireplaces Number 1
Fireplaces Type Decorative, Living Room
Window Features Insulated Windows
Appliance Dishwasher, Disposal, Dryer, Electric Range, Electric Water Heater, Microwave, Refrigerator, Self Cleaning Oven, Washer
Laundry Laundry Room, Main Level
Exterior
Exterior Feature Balcony
Garage Assigned, Attached, Covered, Deeded, Garage, Level Driveway
Garage Spaces 1.0
Fence None
Pool None
Community Features Business Center, Clubhouse, Fitness Center, Gated, Homeowners Assoc, Meeting Room, Near Beltline, Near Marta, Near Schools, Near Shopping, Near Trails/Greenway, Restaurant
Utilities Available Cable Available, Electricity Available, Phone Available, Sewer Available, Water Available
Waterfront Description None
View City
Roof Type Composition
Street Surface Asphalt
Accessibility None
Handicap Access None
Porch None
Total Parking Spaces 1
Building
Lot Description Creek On Lot, Landscaped, Level, Wooded
Story One
Foundation Slab
Sewer Public Sewer
Water Public
Architectural Style High Rise (6 or more stories)
Level or Stories One
Structure Type Brick 4 Sides
New Construction No
Construction Status Resale
Schools
Elementary Schools E. Rivers
Middle Schools Willis A. Sutton
High Schools North Atlanta
Others
HOA Fee Include Cable TV, Insurance, Maintenance Structure, Maintenance Grounds, Pest Control, Reserve Fund, Security, Swim/Tennis
Senior Community no
Restrictions true
Tax ID 17 011100070896
Ownership Condominium
Financing no
Special Listing Condition None
Read Less Info
Want to know what your home might be worth? Contact us for a FREE valuation!

Our team is ready to help you sell your home for the highest possible price ASAP

Bought with EXP Realty, LLC.

"My job is to find and attract mastery-based agents to the office, protect the culture, and make sure everyone is happy! "






