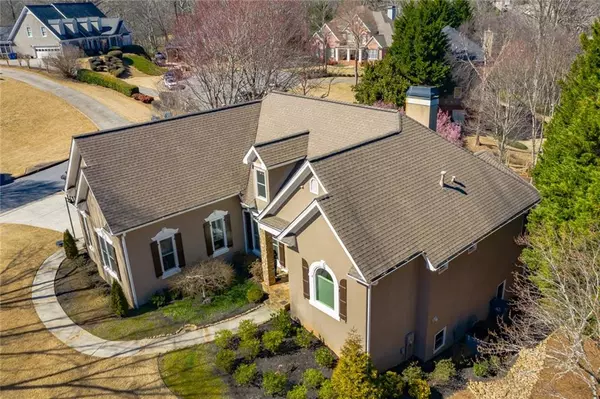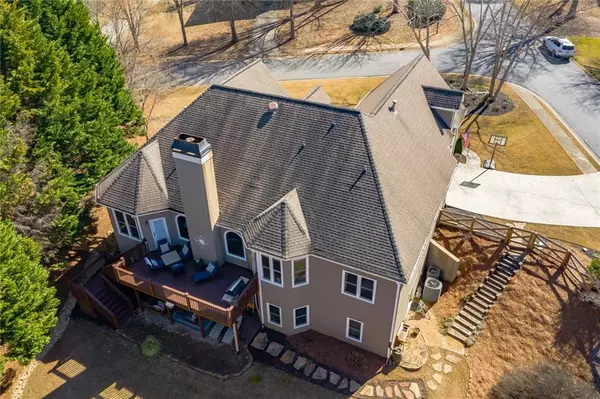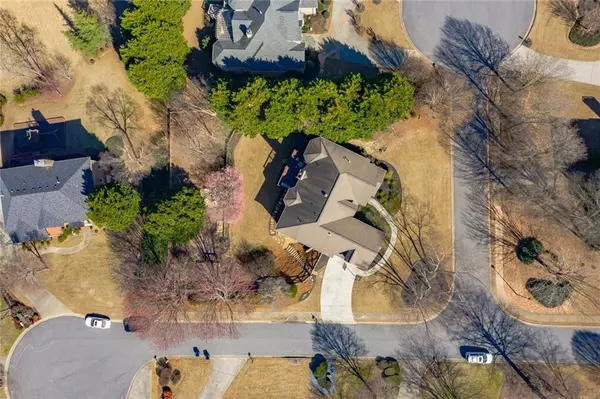$805,000
$695,000
15.8%For more information regarding the value of a property, please contact us for a free consultation.
5 Beds
4 Baths
5,114 SqFt
SOLD DATE : 03/25/2022
Key Details
Sold Price $805,000
Property Type Single Family Home
Sub Type Single Family Residence
Listing Status Sold
Purchase Type For Sale
Square Footage 5,114 sqft
Price per Sqft $157
Subdivision Stonegate
MLS Listing ID 7002583
Sold Date 03/25/22
Style Traditional
Bedrooms 5
Full Baths 3
Half Baths 2
Construction Status Resale
HOA Fees $700
HOA Y/N Yes
Year Built 1995
Annual Tax Amount $3,922
Tax Year 2021
Lot Size 0.490 Acres
Acres 0.49
Property Description
Ever-popular Stonegate home corners two cul-de-sac streets with MASTER ON MAIN & backyard sanctuary! This 5 bedroom, 3 full bath/2 half bath home has been immaculately maintained w/all new windows throughout, brand new carpeting with ¾-inch hardwood floors throughout the main level & second floor, and new flooring in all bathrooms; main level features custom trim work, cathedral and trey ceilings, white kitchen cabinets/countertops & stainless appliances; walkout from kitchen & great room to the extensive decking overlooking the blooming cherry trees and enormous yard! Three bedrooms and two and a half baths on the main give you the option of “no stairs” living, but the upper level adds the space of two more bedrooms and a full bath. The expansive master bedroom has two walk-in closets, and a fully remodeled master bath with new shower, flooring, and lighting. One of the upper bedrooms has been splendidly finished with a custom platform bed system with built-in shelving underneath; Fresh interior/exterior paint w/hardcoat stucco; the incredible finished terrace level with fully stocked 2nd kitchen, ½ bath, office, fireplace w/shiplap, built-in bench seating, gathering spaces, gameroom, and beautiful walkout to your backyard retreat. Custom underdecking on rear porch and landscaping with new fencing surrounding a lush yard with extra room for outdoor games and entertaining. Backyard provides private gate to neighborhood green space with an easy walk to the neighborhood swim/tennis. Forsyth County Schools!
Location
State GA
County Forsyth
Lake Name None
Rooms
Bedroom Description In-Law Floorplan, Master on Main, Oversized Master
Other Rooms None
Basement Exterior Entry, Finished, Finished Bath, Full, Interior Entry
Main Level Bedrooms 3
Dining Room Open Concept, Seats 12+
Interior
Interior Features Cathedral Ceiling(s), Disappearing Attic Stairs, Double Vanity, Entrance Foyer 2 Story, High Ceilings 9 ft Main
Heating Central, Forced Air
Cooling Ceiling Fan(s), Central Air
Flooring Carpet, Hardwood, Laminate
Fireplaces Number 2
Fireplaces Type Factory Built, Gas Starter, Great Room, Other Room
Window Features Double Pane Windows, Insulated Windows
Appliance Dishwasher, Disposal, Gas Range, Gas Water Heater, Microwave, Range Hood, Refrigerator
Laundry Laundry Room, Main Level
Exterior
Exterior Feature Garden, Private Front Entry, Private Rear Entry, Private Yard, Rear Stairs
Garage Driveway, Garage, Garage Door Opener, Garage Faces Side, Kitchen Level, Level Driveway
Garage Spaces 2.0
Fence Back Yard, Wood
Pool None
Community Features Clubhouse, Near Schools, Near Shopping, Playground, Tennis Court(s)
Utilities Available Cable Available, Electricity Available, Natural Gas Available, Phone Available, Underground Utilities, Water Available
Waterfront Description None
View Park/Greenbelt, Rural
Roof Type Composition, Shingle
Street Surface Asphalt, Paved
Accessibility None
Handicap Access None
Porch Covered, Deck, Rear Porch
Total Parking Spaces 2
Building
Lot Description Back Yard, Corner Lot, Front Yard, Landscaped, Level, Private
Story Three Or More
Foundation Slab
Sewer Septic Tank
Water Public
Architectural Style Traditional
Level or Stories Three Or More
Structure Type Block, Stucco
New Construction No
Construction Status Resale
Schools
Elementary Schools Big Creek
Middle Schools South Forsyth
High Schools South Forsyth
Others
HOA Fee Include Reserve Fund, Swim/Tennis
Senior Community no
Restrictions false
Tax ID 136 107
Acceptable Financing Cash, Conventional, Other
Listing Terms Cash, Conventional, Other
Special Listing Condition None
Read Less Info
Want to know what your home might be worth? Contact us for a FREE valuation!

Our team is ready to help you sell your home for the highest possible price ASAP

Bought with Redfin Corporation

"My job is to find and attract mastery-based agents to the office, protect the culture, and make sure everyone is happy! "






