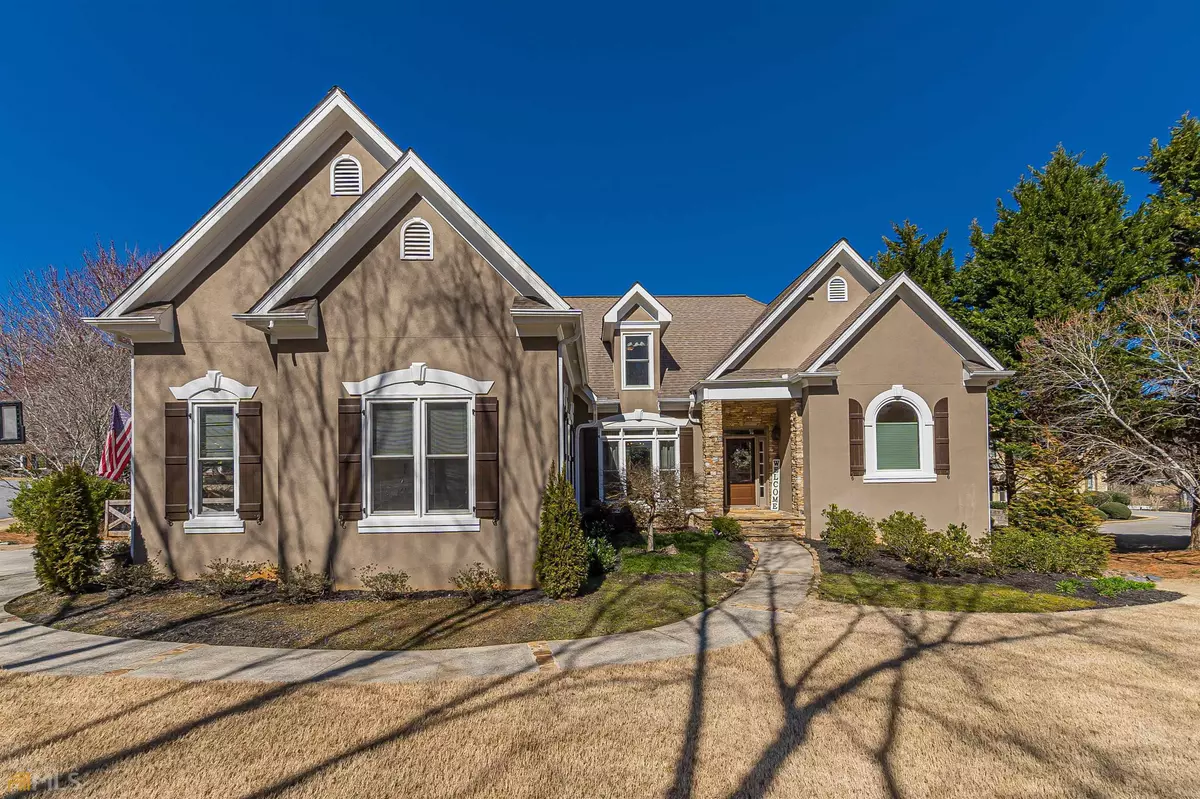Bought with Ji Robinson • Redfin Corporation
$805,000
$695,000
15.8%For more information regarding the value of a property, please contact us for a free consultation.
5 Beds
4 Baths
4,339 SqFt
SOLD DATE : 03/25/2022
Key Details
Sold Price $805,000
Property Type Single Family Home
Sub Type Single Family Residence
Listing Status Sold
Purchase Type For Sale
Square Footage 4,339 sqft
Price per Sqft $185
Subdivision Stonegate
MLS Listing ID 20025059
Sold Date 03/25/22
Style European,Traditional
Bedrooms 5
Full Baths 3
Half Baths 2
Construction Status Resale
HOA Fees $700
HOA Y/N Yes
Year Built 1995
Annual Tax Amount $3,922
Tax Year 2021
Lot Size 0.490 Acres
Property Description
Ever-popular Stonegate home corners two cul-de-sac streets with MASTER ON MAIN & backyard sanctuary! This 5 bedroom, 3 full and two half bath home has been immaculately maintained w/all new windows throughout, brand new carpeting with 3/4-inch hardwood floors throughout the main level & second floor, and new flooring in all bathrooms; main level features custom trim work, cathedral and trey ceilings, white kitchen cabinets/countertops & stainless appliances; walkout from kitchen & great room to the extensive decking overlooking the blooming cherry trees and enormous yard! Three bedrooms and two and a half baths on the main give you the option of "no stairs" living, but the upper level adds the space of two more bedrooms and a full bath. The expansive master bedroom has two walk-in closets, and a fully remodeled master bath with new shower, flooring, and lighting. One of the upper bedrooms has been splendidly finished with a custom platform bed system with built-in shelving underneath; Fresh interior/exterior paint w/hardcoat stucco; the newly finished terrace level with fully stocked 2nd kitchen, new 1/2 bath, office, fireplace w/shiplap, built-in bench seating, gathering spaces, gameroom, and beautiful walkout to your backyard retreat. Custom underdecking on rear porch and landscaping with new fencing surrounding a lush yard with extra room for outdoor games and entertaining. Backyard provides private gate to neighborhood green space with an easy walk to the neighborhood swim/tennis. Forsyth County Schools!
Location
State GA
County Forsyth
Rooms
Basement Bath Finished, Finished, Full
Main Level Bedrooms 3
Interior
Interior Features Tray Ceiling(s), Vaulted Ceiling(s), High Ceilings, Beamed Ceilings, Two Story Foyer, Pulldown Attic Stairs, Separate Shower, Walk-In Closet(s), Master On Main Level
Heating Central, Forced Air
Cooling Electric, Ceiling Fan(s), Central Air, Heat Pump
Flooring Hardwood, Carpet, Vinyl
Fireplaces Number 2
Fireplaces Type Family Room, Factory Built, Gas Starter
Exterior
Exterior Feature Balcony, Garden, Sprinkler System
Garage Attached, Garage, Kitchen Level, Side/Rear Entrance, Off Street
Garage Spaces 2.0
Fence Fenced, Back Yard, Wood
Community Features Playground, Pool, Tennis Court(s)
Utilities Available Underground Utilities, Cable Available, Electricity Available, High Speed Internet, Natural Gas Available, Phone Available, Water Available
View Seasonal View
Roof Type Composition,Other
Building
Story Three Or More
Foundation Slab
Sewer Septic Tank
Level or Stories Three Or More
Structure Type Balcony,Garden,Sprinkler System
Construction Status Resale
Schools
Elementary Schools Big Creek
Middle Schools South Forsyth
High Schools South Forsyth
Others
Acceptable Financing Cash, Conventional
Listing Terms Cash, Conventional
Financing Other
Read Less Info
Want to know what your home might be worth? Contact us for a FREE valuation!

Our team is ready to help you sell your home for the highest possible price ASAP

© 2024 Georgia Multiple Listing Service. All Rights Reserved.

"My job is to find and attract mastery-based agents to the office, protect the culture, and make sure everyone is happy! "






