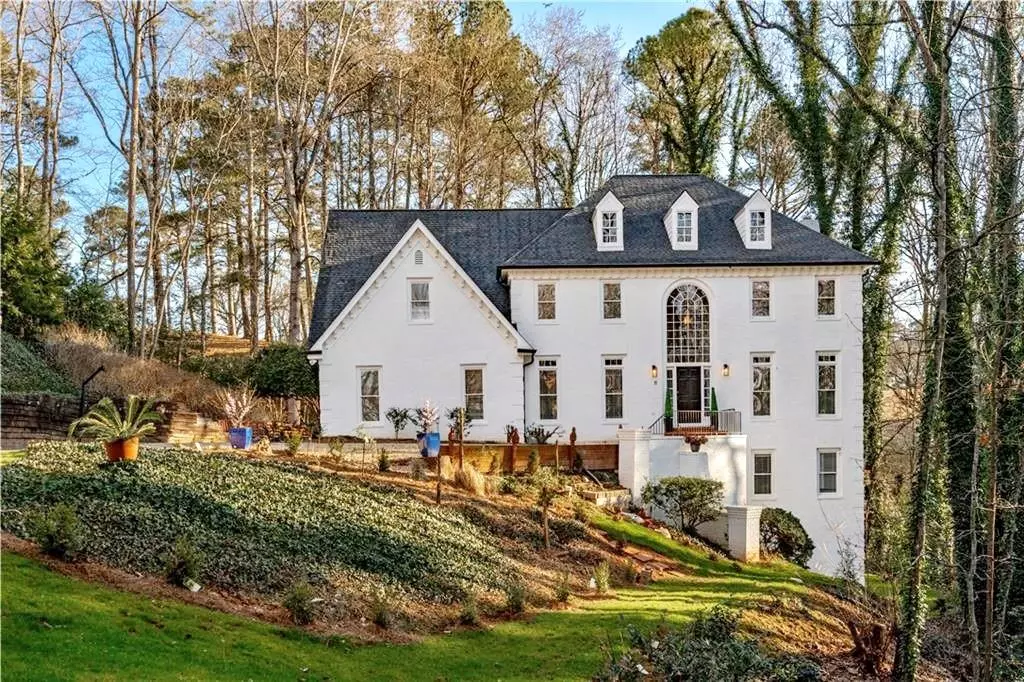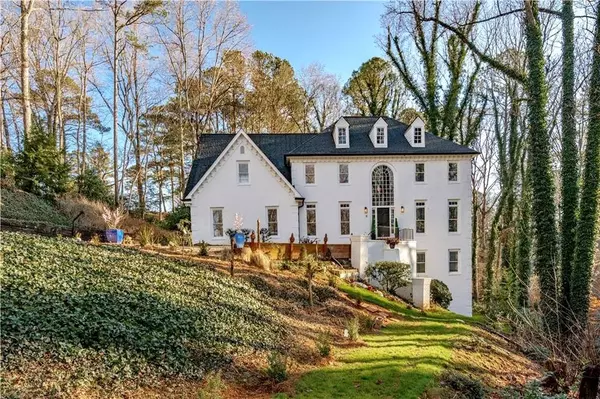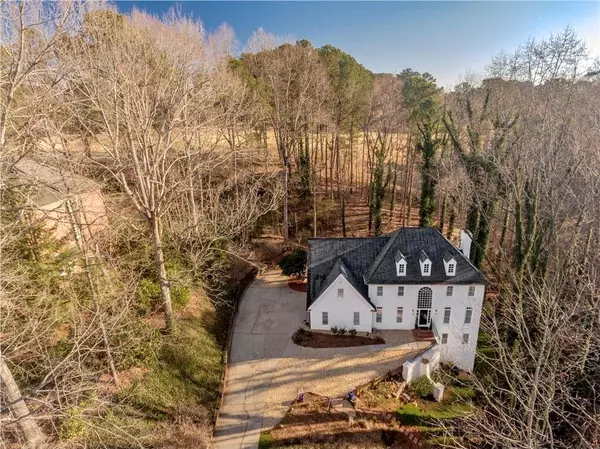$935,000
$899,000
4.0%For more information regarding the value of a property, please contact us for a free consultation.
6 Beds
4.5 Baths
6,000 SqFt
SOLD DATE : 04/04/2022
Key Details
Sold Price $935,000
Property Type Single Family Home
Sub Type Single Family Residence
Listing Status Sold
Purchase Type For Sale
Square Footage 6,000 sqft
Price per Sqft $155
Subdivision Huntcliff
MLS Listing ID 6989638
Sold Date 04/04/22
Style Traditional
Bedrooms 6
Full Baths 4
Half Baths 1
Construction Status Resale
HOA Fees $800
HOA Y/N Yes
Year Built 1981
Annual Tax Amount $7,709
Tax Year 2020
Lot Size 1.019 Acres
Acres 1.0191
Property Description
Welcome Home to this beautiful 6 BRM/4.5 BATH Executive Estate located in Prestigious and Amenity-filled Huntcliff Subdivision! This Unique 4-Level Home is MOVE-IN Ready and sits on an acre+ private lot overlooking the golf course! Too MANY UPDATES to mention, this is a MUST SEE! Walk into your front door leading to a two-story foyer flanked by a large Banquet Dining Room that easily seats 12+ and a large formal Living Room that can easily be used as a home office. Eat-in Renovated Kitchen with high-end finishes, Large Quartz Waterfall Island with seating, Stainless Steel Appliances, brand new KitchenAid Stove and Cooktop, tons of counter space and storage! A grand Fireplace with gas logs and built-in bookcases creates a Cozy, yet spacious, Family Room that opens to an expanded New Upper Deck for easy entertaining. Convenient Laundry/Mud Room on Main off Kitchen and near garage/backdoor. UPPER FLOOR has 5 bedroom and 3 full baths, Oversized Master with Sitting Area that leads to a beautifully renovated ensuite, dual vanities, large shower, and soaking tub! Abundant storage with His and Her Closets! Back bedroom could be a nursery, extra closet, or guest room that has rear staircase to main level for convenience and exterior entrance to driveway! All bedrooms are extra spacious with ample closet space and bathroom access. TERRACE LEVEL boasts large entertainment/game room with formal bar and fireplace that opens to New lower deck for additional entertaining. Full bath and bedroom with additional rooms for flex space or additional home office. This level could easily be a mother-in-law space or teen suite! Additional LOWER DAYLIGHT TERRACE level provides ample room for workout space, home office, or hobbies with exterior access to backyard. Professional eye-catching landscape design with exotic shrubbery and trees for the outdoor enthusiast! 2-Car Garage plus extra-long flat driveway for family and friends parking. Huntcliff offers private River/Dock access, Swim/Tennis, Clubhouse, Equestrian Center, Playground, and is home to the Cherokee Town and Country Club. Easy access to Sandy Springs Marta Station for easy commutes, close to GA 400 (conveniently located off Exit 6), Old Roswell, shopping, dining, hospitals, private & public schools. This one's a GEM!
Location
State GA
County Fulton
Lake Name None
Rooms
Bedroom Description In-Law Floorplan, Oversized Master
Other Rooms None
Basement Exterior Entry, Finished, Finished Bath, Full, Interior Entry
Dining Room Separate Dining Room
Interior
Interior Features Beamed Ceilings, Bookcases, Coffered Ceiling(s), Double Vanity, Entrance Foyer 2 Story, High Ceilings 9 ft Lower, High Ceilings 9 ft Main, His and Hers Closets, Walk-In Closet(s), Wet Bar
Heating Central, Forced Air, Natural Gas, Zoned
Cooling Ceiling Fan(s)
Flooring Ceramic Tile, Hardwood, Vinyl
Fireplaces Number 2
Fireplaces Type Basement, Gas Log, Living Room
Window Features Insulated Windows
Appliance Dishwasher, Double Oven, Dryer, Electric Cooktop, Electric Range, Range Hood, Washer
Laundry Laundry Chute, Laundry Room, Main Level, Mud Room
Exterior
Exterior Feature Private Front Entry, Private Rear Entry, Private Yard
Parking Features Garage, Level Driveway
Garage Spaces 2.0
Fence None
Pool None
Community Features Clubhouse, Community Dock, Country Club, Fishing, Golf, Park, Playground, Pool, Tennis Court(s)
Utilities Available Cable Available, Electricity Available, Natural Gas Available, Phone Available, Water Available
Waterfront Description None
View Golf Course, Trees/Woods
Roof Type Composition, Shingle
Street Surface Paved
Accessibility None
Handicap Access None
Porch Covered, Deck
Total Parking Spaces 2
Building
Lot Description Back Yard, Front Yard, Landscaped, On Golf Course, Wooded
Story Three Or More
Foundation Concrete Perimeter
Sewer Septic Tank
Water Public
Architectural Style Traditional
Level or Stories Three Or More
Structure Type Brick 3 Sides
New Construction No
Construction Status Resale
Schools
Elementary Schools Ison Springs
Middle Schools Sandy Springs
High Schools North Springs
Others
HOA Fee Include Maintenance Grounds, Swim/Tennis
Senior Community no
Restrictions false
Tax ID 17 007800010026
Special Listing Condition None
Read Less Info
Want to know what your home might be worth? Contact us for a FREE valuation!

Our team is ready to help you sell your home for the highest possible price ASAP

Bought with Harry Norman Realtors
"My job is to find and attract mastery-based agents to the office, protect the culture, and make sure everyone is happy! "






