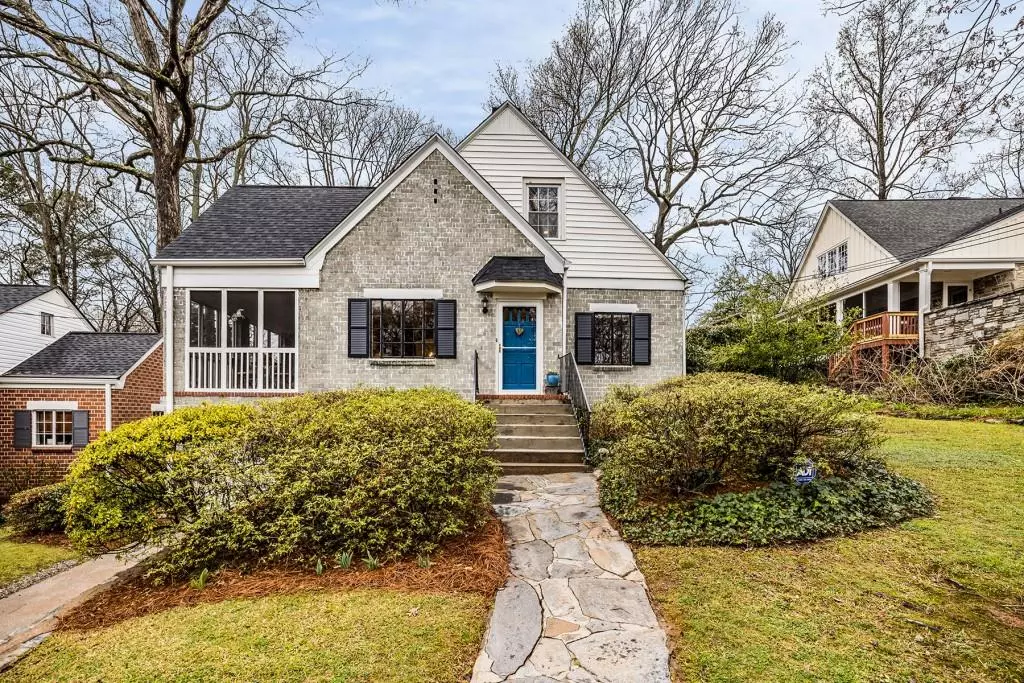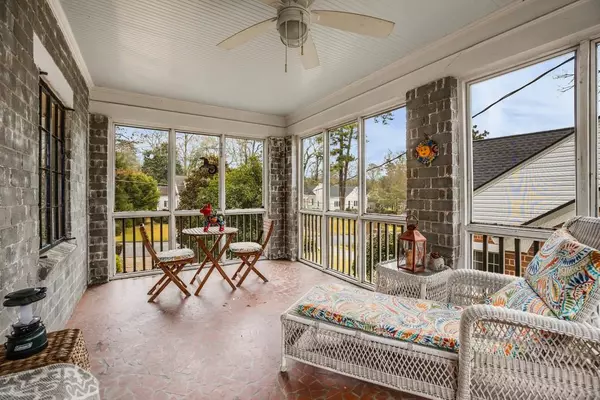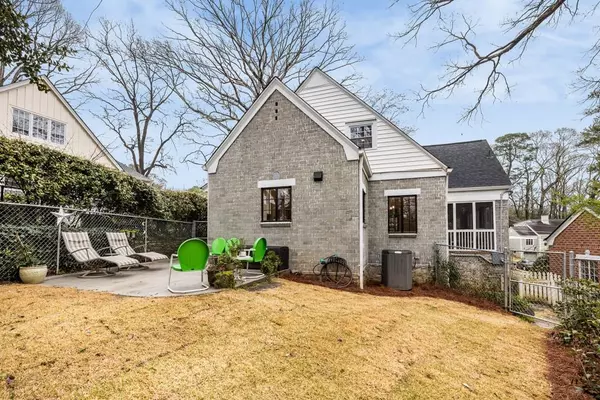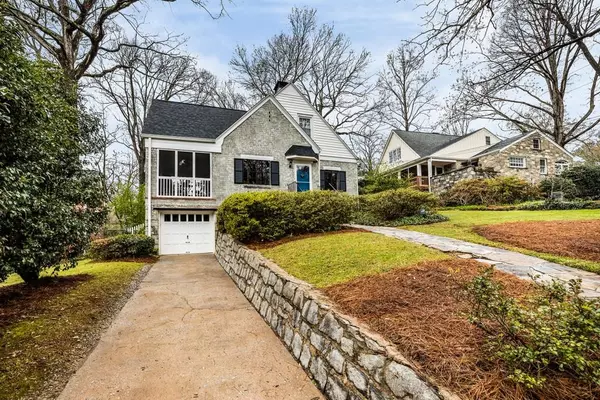$665,000
$600,000
10.8%For more information regarding the value of a property, please contact us for a free consultation.
3 Beds
2 Baths
8,712 Sqft Lot
SOLD DATE : 04/12/2022
Key Details
Sold Price $665,000
Property Type Single Family Home
Sub Type Single Family Residence
Listing Status Sold
Purchase Type For Sale
Subdivision Emory Grove
MLS Listing ID 7017843
Sold Date 04/12/22
Style Bungalow, Cottage
Bedrooms 3
Full Baths 2
Construction Status Resale
HOA Y/N No
Year Built 1940
Annual Tax Amount $4,979
Tax Year 2021
Lot Size 8,712 Sqft
Acres 0.2
Property Description
Prepare to fall in love - the curb appeal hits you the minute you see the extensive Kentucky Blue Stone Path thru the mature Azaleas to the perfect cottage. This horseshoe street has a unique culture where everyone knows your name (or your dogs). A surprising secret is a private neighborhood Princeton Park for gatherings and dogs just love it! This special home is full of so much original charm from the iron windows, original hardwood floors, arches, fireplace, original fun tiles, and amazing screened porch. The modern designer updated kitchen embraces the character of the home with high-end stainless appliances, pull-out cabinets, solid surface counters with the color scheme you desire. There is also a full upstairs living space that is likely not in the square footage. So close to EMORY, CDC, Shopping, Restaurants, Nature Trails, Decatur Square, Emory Village, and CHOA. Drive under garage and ample storage on the terrace level - this is the one you have been waiting to hit the market! Closing costs are offered with the preferred lender.
Location
State GA
County Dekalb
Lake Name None
Rooms
Bedroom Description Master on Main, Split Bedroom Plan
Other Rooms None
Basement Daylight, Driveway Access, Exterior Entry, Interior Entry, Partial, Unfinished
Main Level Bedrooms 2
Dining Room Separate Dining Room
Interior
Interior Features Entrance Foyer, High Ceilings 9 ft Main, High Ceilings 9 ft Upper, High Speed Internet, Permanent Attic Stairs
Heating Central, Forced Air, Natural Gas, Zoned
Cooling Ceiling Fan(s), Central Air, Zoned
Flooring Ceramic Tile, Hardwood, Terrazzo
Fireplaces Number 1
Fireplaces Type Living Room
Window Features None
Appliance Dishwasher, Disposal, Dryer, Gas Oven, Gas Water Heater, Microwave, Refrigerator, Self Cleaning Oven, Washer
Laundry In Basement
Exterior
Exterior Feature Garden, Private Yard
Parking Features Drive Under Main Level, Driveway, Garage, Garage Faces Front, Level Driveway
Garage Spaces 1.0
Fence Back Yard, Chain Link
Pool None
Community Features Dog Park, Near Beltline, Near Schools, Near Shopping, Park, Playground, Public Transportation
Utilities Available Cable Available, Electricity Available, Natural Gas Available, Phone Available, Sewer Available, Water Available
Waterfront Description None
View Other
Roof Type Composition, Shingle
Street Surface Asphalt
Accessibility None
Handicap Access None
Porch Patio, Screened
Total Parking Spaces 1
Building
Lot Description Back Yard, Front Yard, Landscaped, Level, Private, Wooded
Story Two
Foundation Concrete Perimeter
Sewer Public Sewer
Water Public
Architectural Style Bungalow, Cottage
Level or Stories Two
Structure Type Block, Brick 4 Sides, Stone
New Construction No
Construction Status Resale
Schools
Elementary Schools Fernbank
Middle Schools Druid Hills
High Schools Druid Hills
Others
Senior Community no
Restrictions false
Tax ID 18 052 08 037
Ownership Fee Simple
Financing no
Special Listing Condition None
Read Less Info
Want to know what your home might be worth? Contact us for a FREE valuation!

Our team is ready to help you sell your home for the highest possible price ASAP

Bought with Dorsey Alston Realtors
"My job is to find and attract mastery-based agents to the office, protect the culture, and make sure everyone is happy! "






