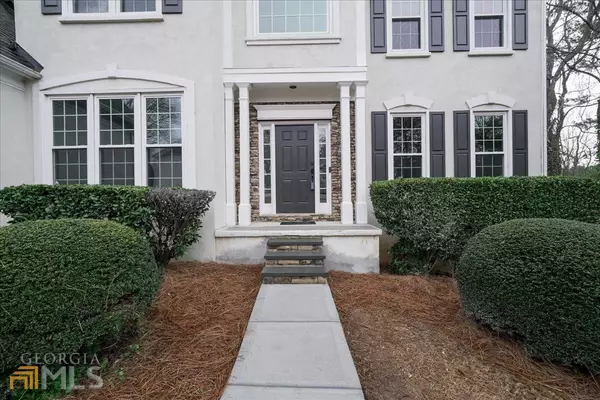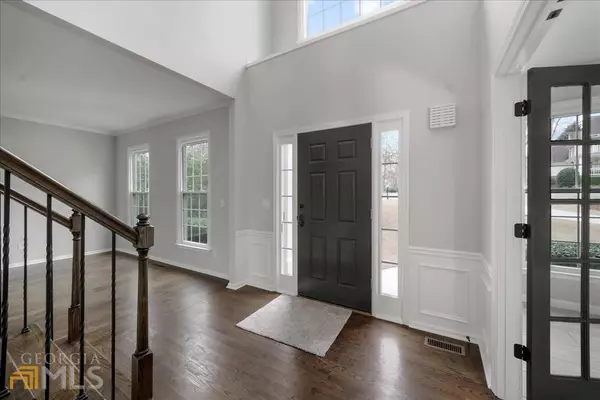Bought with Carson Hulak • Virtual Properties Realty.com
$751,000
$700,000
7.3%For more information regarding the value of a property, please contact us for a free consultation.
4 Beds
3.5 Baths
3,658 SqFt
SOLD DATE : 04/15/2022
Key Details
Sold Price $751,000
Property Type Single Family Home
Sub Type Single Family Residence
Listing Status Sold
Purchase Type For Sale
Square Footage 3,658 sqft
Price per Sqft $205
Subdivision Stonegate
MLS Listing ID 10027401
Sold Date 04/15/22
Style Traditional
Bedrooms 4
Full Baths 3
Half Baths 1
Construction Status Resale
HOA Fees $1,450
HOA Y/N No
Year Built 1996
Annual Tax Amount $4,778
Tax Year 2021
Lot Size 0.590 Acres
Property Description
A stunning traditional two-story home on a cul-de-sac lakefront lot is in one of south Forsyth's premier swim/ tennis communities, Stonegate! Beautifully remodeled home with a great kitchen open to a magnificent two-story great room with a view of the lake. The kitchen boasts a big island, walk-in pantry, dark stone countertops, freshly painted white cabinets with new hardware, subway tiled backsplash, a gas cooktop, built-in microwave/oven, and separate office space. The main floor has an immense dining room and attached living room just off the two-story entry, as well as a flex space that has french doors and would be the perfect private office. When heading upstairs you can choose the front or back staircase to make your way to the four bedrooms; two with a jack and jill bathroom, one en-suite with a private bath, and a magnificent master. All three bathrooms are fully updated with new vanities and toilets! Jack and Jill bathroom has a large new shower with a frameless glass door. The en-suite bathroom has new tub with a tile surround. The oversized master suite complete with a tray ceiling and a fully renovated modern master bath with dual vanities, a large separate tiled shower, free-standing soaking tub, and enormous walk-in closet. Half bath also updated with new cabinetry. New carpet in secondary bedrooms, hardwoods in master. Oversized laundry with cabinetry and sink on main. Tall basement with lots of light and exterior entrance.
Location
State GA
County Forsyth
Rooms
Basement Concrete, Daylight, Interior Entry, Exterior Entry, Full
Interior
Interior Features Tray Ceiling(s), Double Vanity, Two Story Foyer, Soaking Tub, Pulldown Attic Stairs, Rear Stairs, Separate Shower, Walk-In Closet(s), Split Bedroom Plan
Heating Natural Gas, Central
Cooling Ceiling Fan(s), Central Air
Flooring Hardwood, Tile, Carpet
Fireplaces Type Family Room, Gas Starter, Wood Burning Stove
Exterior
Garage Attached, Garage Door Opener, Garage
Community Features Lake, Pool, Tennis Court(s)
Utilities Available Cable Available, Electricity Available, Natural Gas Available, Water Available
Waterfront Description No Dock Or Boathouse
View Lake
Roof Type Composition
Building
Story Two
Sewer Septic Tank
Level or Stories Two
Construction Status Resale
Schools
Elementary Schools Big Creek
Middle Schools South Forsyth
High Schools South Forsyth
Others
Acceptable Financing Cash, Conventional, FHA, VA Loan
Listing Terms Cash, Conventional, FHA, VA Loan
Financing Conventional
Special Listing Condition Agent Owned
Read Less Info
Want to know what your home might be worth? Contact us for a FREE valuation!

Our team is ready to help you sell your home for the highest possible price ASAP

© 2024 Georgia Multiple Listing Service. All Rights Reserved.

"My job is to find and attract mastery-based agents to the office, protect the culture, and make sure everyone is happy! "






