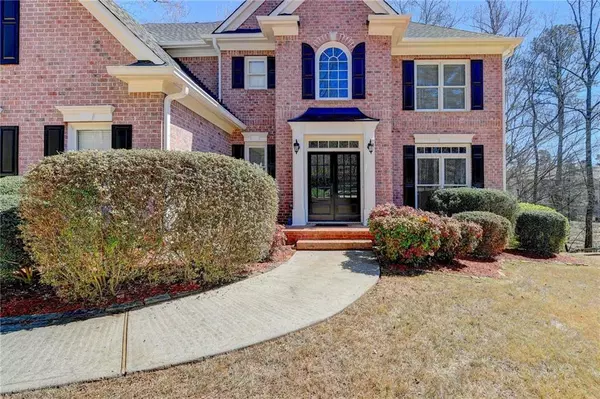$560,000
$500,000
12.0%For more information regarding the value of a property, please contact us for a free consultation.
4 Beds
3.5 Baths
3,370 SqFt
SOLD DATE : 04/18/2022
Key Details
Sold Price $560,000
Property Type Single Family Home
Sub Type Single Family Residence
Listing Status Sold
Purchase Type For Sale
Square Footage 3,370 sqft
Price per Sqft $166
Subdivision Edgewater
MLS Listing ID 7018942
Sold Date 04/18/22
Style Traditional
Bedrooms 4
Full Baths 3
Half Baths 1
Construction Status Resale
HOA Fees $900
HOA Y/N Yes
Year Built 1998
Annual Tax Amount $4,858
Tax Year 2021
Lot Size 0.780 Acres
Acres 0.78
Property Description
Picture like home is waiting for you! Fresh new Interior and Exterior paint. New Carpet! Trendy Neutral gray interior paint. 2 story foyer. Formal living room and formal dining room are connected. Trey ceiling in the formal dining room next to the kitchen. Granite countertop with white kitchen cabinets. Breakfast/island area. Tiled backsplash. New electric cooktop and dishwasher just installed. Shining daylight comes through the kitchen window. Open Floor Plan! Breakfast area overlooks the Family room. Spacious family room with high ceilings. Whole hardwood floor in main level. Loft area with desk in upper level. Gorgeous master suite with his/hers closets. Marble tiled master bathroom with His/hers separate sink. Garden tub and separate shower. All secondary rooms are large. one room with custom built bookshelves. Unfinished basement with all possibilities. 3 car side garage with large driveway. This beautiful house is in a calm cul de sac. The backyard has stairs going up and down. This could be your own park. The property line goes up to the Old Peachtree Rd. Easy access to the I-85. Restaurants and shoppings are near. Rock springs park is just minutes away.
Location
State GA
County Gwinnett
Lake Name None
Rooms
Bedroom Description Roommate Floor Plan, Other
Other Rooms None
Basement Bath/Stubbed, Daylight, Partial, Unfinished
Dining Room Separate Dining Room, Dining L
Interior
Interior Features High Ceilings 10 ft Main, Entrance Foyer 2 Story, Bookcases, Disappearing Attic Stairs, His and Hers Closets, Tray Ceiling(s), Walk-In Closet(s)
Heating Natural Gas
Cooling Zoned, Ceiling Fan(s)
Flooring Hardwood, Ceramic Tile, Carpet
Fireplaces Number 1
Fireplaces Type Family Room, Gas Starter
Window Features Shutters
Appliance Dishwasher, Disposal, Electric Cooktop, Microwave, Range Hood, Electric Oven
Laundry Laundry Room, Upper Level
Exterior
Exterior Feature None
Garage Attached, Garage Door Opener, Driveway, Garage, Garage Faces Side
Garage Spaces 3.0
Fence Back Yard
Pool None
Community Features Pool, Tennis Court(s), Clubhouse, Swim Team
Utilities Available Electricity Available, Phone Available, Sewer Available, Underground Utilities, Water Available
Waterfront Description None
View Other
Roof Type Composition
Street Surface Concrete, Paved
Accessibility None
Handicap Access None
Porch Deck
Total Parking Spaces 3
Building
Lot Description Cul-De-Sac
Story Three Or More
Foundation Concrete Perimeter
Sewer Public Sewer
Water Public
Architectural Style Traditional
Level or Stories Three Or More
Structure Type Brick Front
New Construction No
Construction Status Resale
Schools
Elementary Schools Rock Springs
Middle Schools Creekland - Gwinnett
High Schools Collins Hill
Others
Senior Community no
Restrictions true
Tax ID R7149 247
Special Listing Condition None
Read Less Info
Want to know what your home might be worth? Contact us for a FREE valuation!

Our team is ready to help you sell your home for the highest possible price ASAP

Bought with Perfect Source Realty, LLC.

"My job is to find and attract mastery-based agents to the office, protect the culture, and make sure everyone is happy! "






