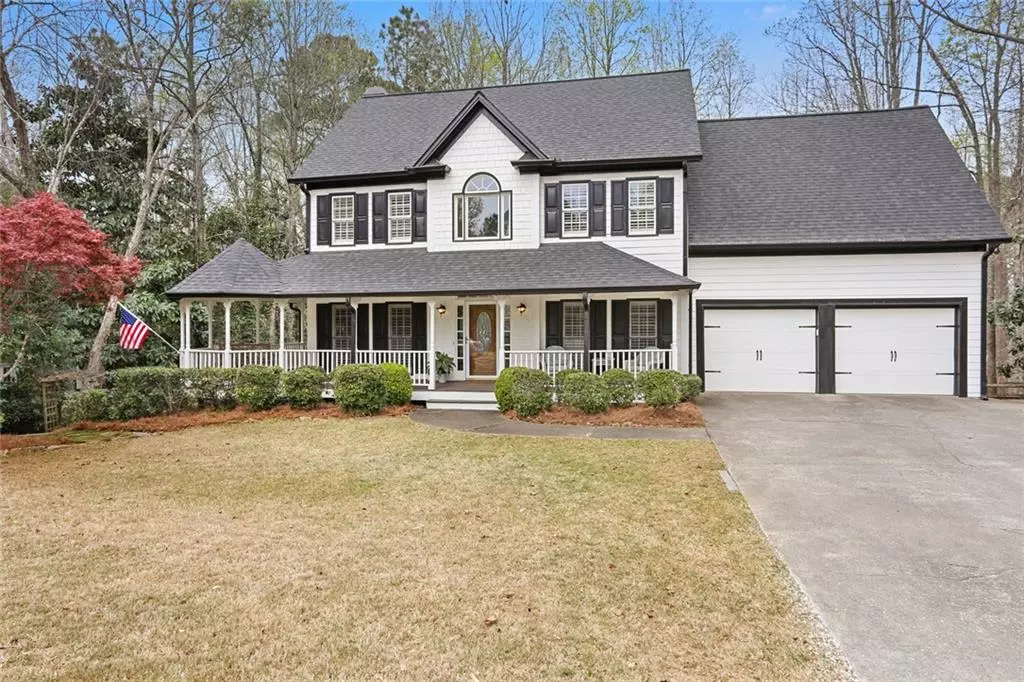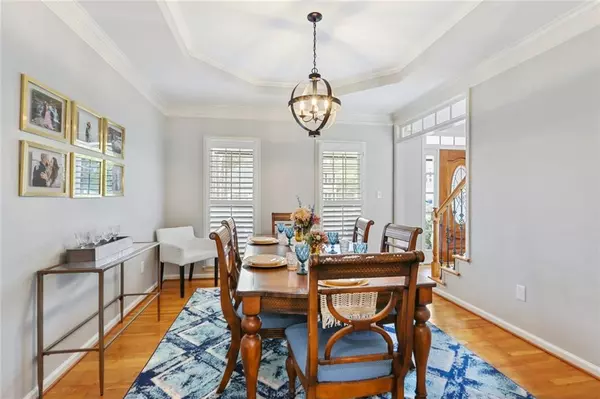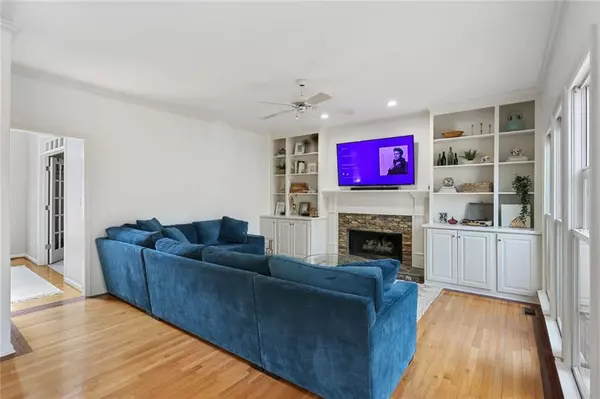$607,000
$560,000
8.4%For more information regarding the value of a property, please contact us for a free consultation.
5 Beds
3.5 Baths
3,643 SqFt
SOLD DATE : 04/22/2022
Key Details
Sold Price $607,000
Property Type Single Family Home
Sub Type Single Family Residence
Listing Status Sold
Purchase Type For Sale
Square Footage 3,643 sqft
Price per Sqft $166
Subdivision Eagle Watch
MLS Listing ID 7024443
Sold Date 04/22/22
Style Farmhouse, Traditional
Bedrooms 5
Full Baths 3
Half Baths 1
Construction Status Resale
HOA Fees $821
HOA Y/N Yes
Year Built 1992
Annual Tax Amount $3,952
Tax Year 2021
Lot Size 0.622 Acres
Acres 0.6225
Property Description
Immediately greeted with flowering bushes & trees, you will fall in love with this updated farmhouse style with wrap-around front porch! Once inside, a 2-story foyer is flanked by a home office (or bedroom) and a separate dining room. Further inside is an open-concept kitchen that is open with eating area and fireside family room. A span of windows allows tons of natural light in and gives you million dollar views of the heavily wooded, private fenced backyard & unbuildable corps of engineers land. There is a bricked downstairs patio beneath the deck, a hardscape firepit in the corner of the yard that borders corps property and miles of unpublished biking/hiking/running trails! Front & rear staircases for ultimate convenience as well as a laundry chute to the laundry room! Upstairs primary suite has updated bathroom with claw foot tub, heated floors, separate shower and dual vanity. 3 secondary bedrooms up share a hall bath. ALL bedrooms upstairs feature walk-in closets! Finished basement hosts a kitchenette, bedroom & bathroom and another huge flex-space. Don't miss the dedicated workshop out back that can house tools, a work bench, bikes and more! Laurel Crest is know as the best Trick-or-treating street in Eagle Watch & is in close proximity to the amenities that includes 3 pools, tennis & golf course. Roof, water heater & sump pump replaced in 2020/1. New pine straw laid all around!
Location
State GA
County Cherokee
Lake Name Allatoona
Rooms
Bedroom Description In-Law Floorplan, Oversized Master
Other Rooms None
Basement Daylight, Exterior Entry, Finished, Finished Bath, Full, Interior Entry
Dining Room Separate Dining Room
Interior
Interior Features Bookcases, Entrance Foyer 2 Story, High Ceilings 9 ft Lower, High Speed Internet, Tray Ceiling(s), Vaulted Ceiling(s), Walk-In Closet(s)
Heating Forced Air, Natural Gas
Cooling Ceiling Fan(s), Central Air
Flooring Carpet, Ceramic Tile, Hardwood
Fireplaces Number 1
Fireplaces Type Family Room, Gas Log, Gas Starter, Great Room
Window Features Plantation Shutters
Appliance Dishwasher, Disposal, Gas Cooktop
Laundry Laundry Chute, Laundry Room, Main Level
Exterior
Exterior Feature Private Yard, Rear Stairs
Garage Garage, Garage Door Opener, Kitchen Level
Garage Spaces 2.0
Fence Back Yard
Pool None
Community Features Clubhouse, Fitness Center, Golf, Homeowners Assoc, Playground, Pool, Street Lights, Tennis Court(s)
Utilities Available Cable Available, Electricity Available, Natural Gas Available, Phone Available, Sewer Available, Underground Utilities, Water Available
Waterfront Description None
View Trees/Woods
Roof Type Composition
Street Surface Asphalt, Paved
Accessibility Accessible Hallway(s)
Handicap Access Accessible Hallway(s)
Porch Covered, Deck, Front Porch, Side Porch, Wrap Around
Total Parking Spaces 2
Building
Lot Description Back Yard, Borders US/State Park, Landscaped, Private, Wooded
Story Three Or More
Foundation Concrete Perimeter
Sewer Public Sewer
Water Public
Architectural Style Farmhouse, Traditional
Level or Stories Three Or More
Structure Type Cedar, Other
New Construction No
Construction Status Resale
Schools
Elementary Schools Bascomb
Middle Schools E.T. Booth
High Schools Etowah
Others
HOA Fee Include Swim/Tennis
Senior Community no
Restrictions true
Tax ID 15N03B 206
Acceptable Financing Cash, Conventional
Listing Terms Cash, Conventional
Special Listing Condition None
Read Less Info
Want to know what your home might be worth? Contact us for a FREE valuation!

Our team is ready to help you sell your home for the highest possible price ASAP

Bought with EXP Realty, LLC.

"My job is to find and attract mastery-based agents to the office, protect the culture, and make sure everyone is happy! "






