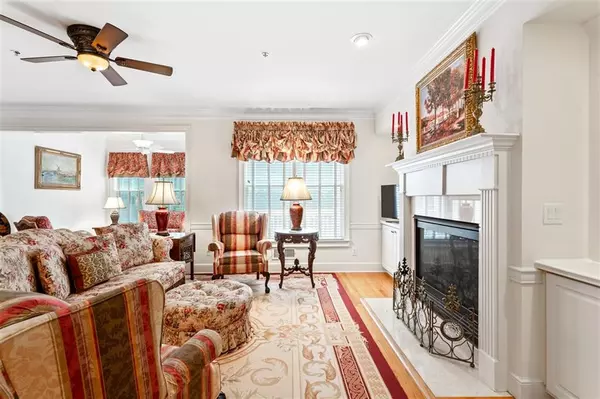$474,500
$475,000
0.1%For more information regarding the value of a property, please contact us for a free consultation.
4 Beds
3.5 Baths
3,375 SqFt
SOLD DATE : 04/22/2022
Key Details
Sold Price $474,500
Property Type Condo
Sub Type Condominium
Listing Status Sold
Purchase Type For Sale
Square Footage 3,375 sqft
Price per Sqft $140
Subdivision The Ridge At Vinings Estates
MLS Listing ID 7023248
Sold Date 04/22/22
Style Traditional
Bedrooms 4
Full Baths 3
Half Baths 1
Construction Status Resale
HOA Fees $4,220
HOA Y/N Yes
Year Built 2003
Annual Tax Amount $2,325
Tax Year 2021
Lot Size 1,306 Sqft
Acres 0.03
Property Description
Spacious floorplan with large windows in every room bathe the home in natural light! Beautifully maintained hardwood floors, high ceilings and a neutral color palette throughout make decorating easy. The great room has a cozy fireplace and opens to the sunroom with a vaulted ceiling and direct access to the deck. The kitchen features rich cabinetry, granite countertops and a breakfast bar for a quick bite. Large primary bedroom provides a perfect place for a reading nook. The primary bath features built-in vanity seating, whirlpool tub and oversized, step-in shower. You will love the size of the bright and sunny secondary bedrooms. Lower level flex space is a wonderful, private area for guests or a home office. Private deck views the tree-line and is a wonderful place to start or end your day. This beautiful Weiland-built home is in an active community with 3 pools, tennis courts and two clubhouses. Centrally located to major highways and everything Atlanta has to offer!
Location
State GA
County Cobb
Lake Name None
Rooms
Bedroom Description Roommate Floor Plan, Split Bedroom Plan
Other Rooms None
Basement Daylight, Driveway Access, Exterior Entry, Finished, Finished Bath, Interior Entry
Dining Room Open Concept
Interior
Interior Features Entrance Foyer, High Ceilings 9 ft Main, High Speed Internet, Tray Ceiling(s), Walk-In Closet(s), Other
Heating Central, Forced Air, Natural Gas, Zoned
Cooling Ceiling Fan(s), Central Air, Zoned
Flooring Carpet, Hardwood
Fireplaces Number 1
Fireplaces Type Factory Built, Gas Starter, Great Room
Window Features Insulated Windows
Appliance Dishwasher, Disposal, Electric Range, Electric Water Heater, Microwave
Laundry In Hall, Upper Level
Exterior
Exterior Feature Private Front Entry, Private Yard, Rain Gutters
Garage Attached, Driveway, Garage, Level Driveway
Garage Spaces 2.0
Fence None
Pool None
Community Features Clubhouse, Homeowners Assoc, Playground, Pool, Street Lights, Tennis Court(s), Other
Utilities Available Cable Available, Electricity Available, Phone Available, Sewer Available, Water Available
Waterfront Description None
View City
Roof Type Composition
Street Surface Paved
Accessibility None
Handicap Access None
Porch Deck
Total Parking Spaces 2
Building
Lot Description Landscaped, Level
Story Three Or More
Foundation Brick/Mortar
Sewer Public Sewer
Water Public
Architectural Style Traditional
Level or Stories Three Or More
Structure Type Brick Front, Cement Siding
New Construction No
Construction Status Resale
Schools
Elementary Schools Nickajack
Middle Schools Griffin
High Schools Campbell
Others
HOA Fee Include Maintenance Structure, Maintenance Grounds, Pest Control, Swim/Tennis, Termite
Senior Community no
Restrictions true
Tax ID 17046400530
Ownership Condominium
Financing yes
Special Listing Condition None
Read Less Info
Want to know what your home might be worth? Contact us for a FREE valuation!

Our team is ready to help you sell your home for the highest possible price ASAP

Bought with Compass

"My job is to find and attract mastery-based agents to the office, protect the culture, and make sure everyone is happy! "






