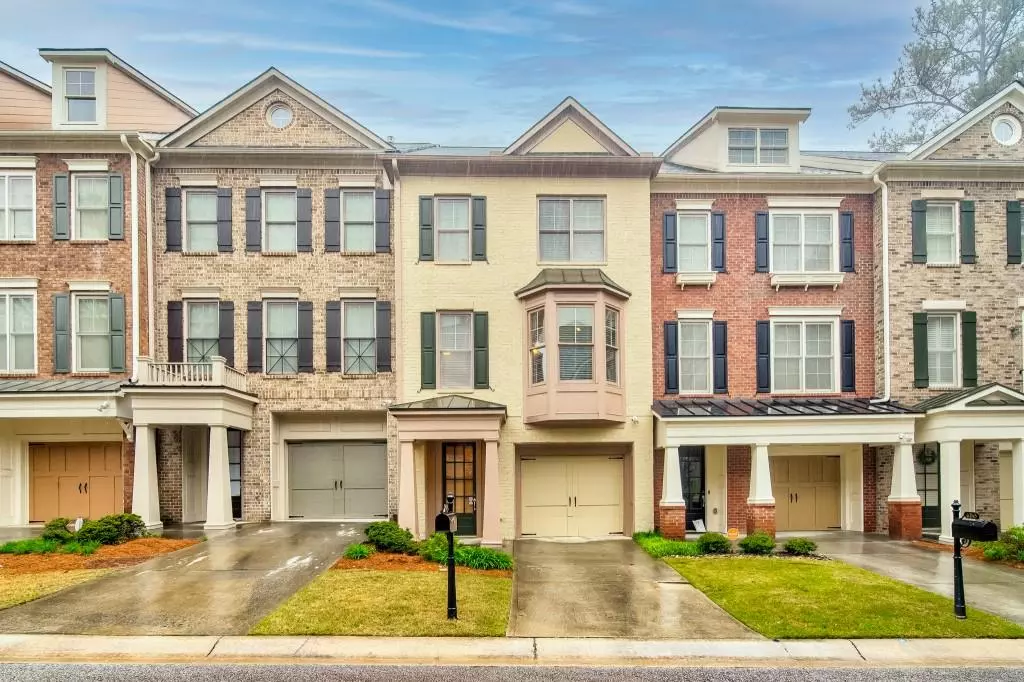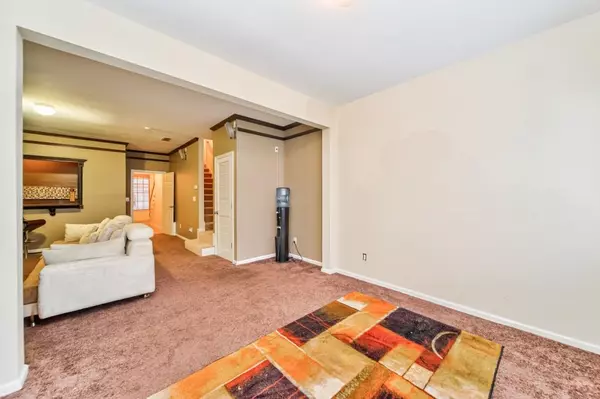$396,000
$380,000
4.2%For more information regarding the value of a property, please contact us for a free consultation.
3 Beds
2.5 Baths
2,492 SqFt
SOLD DATE : 04/25/2022
Key Details
Sold Price $396,000
Property Type Townhouse
Sub Type Townhouse
Listing Status Sold
Purchase Type For Sale
Square Footage 2,492 sqft
Price per Sqft $158
Subdivision Providence
MLS Listing ID 7027568
Sold Date 04/25/22
Style Townhouse, Traditional
Bedrooms 3
Full Baths 2
Half Baths 1
Construction Status Resale
HOA Fees $340
HOA Y/N Yes
Year Built 2006
Annual Tax Amount $3,211
Tax Year 2021
Lot Size 871 Sqft
Acres 0.02
Property Description
This beautiful townhome in gated Providence offers so many possibilities. The first level is currently set up as an additional living space with home-theater but could be used for a home-business or bedroom with a lovely outdoor space in the back. This level is stubbed for a bathroom too. The second level is an entertainers' delight: chef's kitchen offers stainless steel appliances, granite countertops, large island & cabinets galore. Kitchen opens to the dining area & private deck with greenspace views. The living room with gas fireplace is a cozy place to relax on a cool evening & flows into additional dining/flex space, providing plenty of room for guests and entertaining. Upstairs the primary bedroom has a light-drenched sitting room & spa-like bathroom with jetted tub and walk-in shower. The second upstairs bedroom also has a full bathroom. Providence is the jewel of Mableton with gated and guarded entry, two sparkling pools, ALTA tennis courts, fitness, clubhouse, dog park and nature trails. The new Riverview Complex with Grand Champion BBQ, Chattahoochee Coffee Co. and Reformation Brewing are only 5 minutes away. I-285, Silver Comet Trail & Heritage Park are within ten minutes and the airport & downtown are about 20 minutes away. This townhome is move-in ready, simply add your personal touches.
Location
State GA
County Cobb
Lake Name None
Rooms
Bedroom Description Oversized Master
Other Rooms None
Basement None
Dining Room Open Concept, Separate Dining Room
Interior
Interior Features Bookcases, Cathedral Ceiling(s), Double Vanity, Entrance Foyer, High Ceilings 9 ft Main, High Ceilings 9 ft Upper, High Speed Internet, Walk-In Closet(s)
Heating Central, Natural Gas
Cooling Ceiling Fan(s), Central Air
Flooring Carpet, Ceramic Tile, Hardwood
Fireplaces Number 1
Fireplaces Type Gas Log, Gas Starter, Living Room
Window Features None
Appliance Dishwasher, Disposal, Gas Oven, Gas Range, Gas Water Heater, Microwave, Refrigerator
Laundry In Hall, Upper Level
Exterior
Exterior Feature Private Front Entry, Private Rear Entry, Tennis Court(s)
Parking Features Attached, Driveway, Garage, Garage Faces Front, Level Driveway
Garage Spaces 1.0
Fence None
Pool In Ground
Community Features Clubhouse, Dog Park, Fitness Center, Gated, Near Marta, Near Shopping, Near Trails/Greenway, Playground, Pool, Sidewalks, Street Lights, Tennis Court(s)
Utilities Available Cable Available, Electricity Available, Natural Gas Available, Phone Available, Sewer Available, Underground Utilities, Water Available
Waterfront Description None
View Other
Roof Type Composition
Street Surface Concrete
Accessibility None
Handicap Access None
Porch Deck, Front Porch, Patio, Rear Porch
Total Parking Spaces 2
Private Pool false
Building
Lot Description Back Yard, Landscaped, Level
Story Three Or More
Foundation Slab
Sewer Public Sewer
Water Public
Architectural Style Townhouse, Traditional
Level or Stories Three Or More
Structure Type Brick Front, Cement Siding
New Construction No
Construction Status Resale
Schools
Elementary Schools Clay-Harmony Leland
Middle Schools Lindley
High Schools Pebblebrook
Others
HOA Fee Include Insurance, Maintenance Structure, Maintenance Grounds, Swim/Tennis, Trash
Senior Community no
Restrictions false
Tax ID 18018001260
Ownership Fee Simple
Acceptable Financing Cash, Conventional
Listing Terms Cash, Conventional
Financing yes
Special Listing Condition None
Read Less Info
Want to know what your home might be worth? Contact us for a FREE valuation!

Our team is ready to help you sell your home for the highest possible price ASAP

Bought with Better Real Estate, LLC

"My job is to find and attract mastery-based agents to the office, protect the culture, and make sure everyone is happy! "






