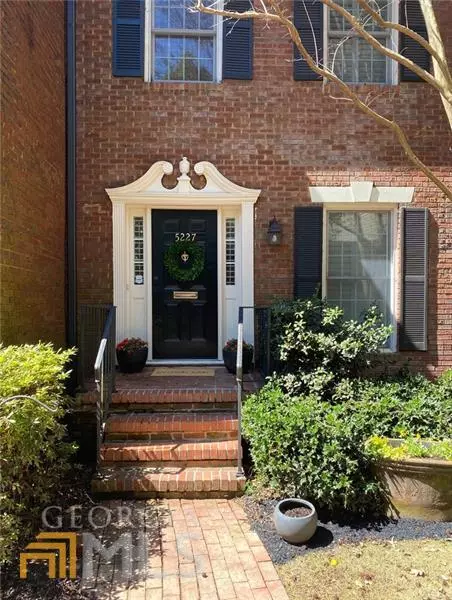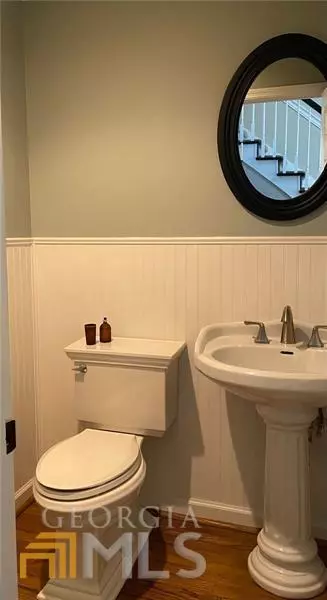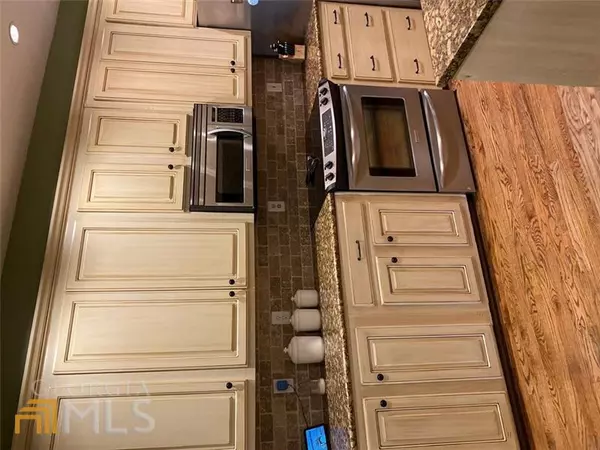$507,000
$475,000
6.7%For more information regarding the value of a property, please contact us for a free consultation.
3 Beds
3.5 Baths
3,618 SqFt
SOLD DATE : 04/25/2022
Key Details
Sold Price $507,000
Property Type Townhouse
Sub Type Townhouse
Listing Status Sold
Purchase Type For Sale
Square Footage 3,618 sqft
Price per Sqft $140
Subdivision The Glenridge
MLS Listing ID 10031073
Sold Date 04/25/22
Style Brick 4 Side,Traditional
Bedrooms 3
Full Baths 3
Half Baths 1
HOA Fees $476
HOA Y/N Yes
Originating Board Georgia MLS 2
Year Built 1972
Annual Tax Amount $4,379
Tax Year 2021
Lot Size 2,395 Sqft
Acres 0.055
Lot Dimensions 2395.8
Property Description
This stunning professionally renovated 3BR/3.5BA brick townhome with a fully finished terrace level and a large 2 car garage feels more like a single-family house. This home has designer finishes with marble & quartz countertops, custom cabinets, hardwood floors, built-in bookcases, custom shutters, crown-molding, stainless steel appliances and more. Set in a charming community with brick cobblestone roads and close to GA400, I285, shopping, dining, hospitals, parks and all that Sandy Springs and Buckhead has to offer. Main floor features a 2-story foyer, 9ft ceilings, eat-in kitchen with large pantry, dedicated laundry room, butler's pantry and a spacious living room with gas fireplace that is open to the formal dining room and sunroom. Off the dining room sits a screen-in porch with French doors, blue stone floors and skylights. Upstairs the oversized primary bedroom with en-suite bathroom has his/her walk-in closets and room for a sitting area. 2 additional nice-sized bedrooms, full bath and plush carpet completes the upstairs. Downstairs recreation room consists of a large living area, dedicated bar, full bathroom and room for a home gym or office. Garage features new door systems and ample room for storage.
Location
State GA
County Fulton
Rooms
Basement Finished Bath, Interior Entry, Finished, Full
Interior
Interior Features High Ceilings
Heating Central, Forced Air, Natural Gas
Cooling Central Air, Ceiling Fan(s)
Flooring Carpet, Hardwood, Laminate, Stone, Tile
Fireplaces Number 1
Fireplaces Type Factory Built, Family Room, Gas Log, Gas Starter
Fireplace Yes
Appliance Dishwasher, Disposal, Microwave, Refrigerator, Oven/Range (Combo)
Laundry Other
Exterior
Parking Features Garage Door Opener, Garage, Basement
Garage Spaces 2.0
Community Features Pool
Utilities Available Water Available, Underground Utilities, Sewer Available, Phone Available, Natural Gas Available, Electricity Available, Cable Available
View Y/N No
Roof Type Composition
Total Parking Spaces 2
Garage Yes
Private Pool No
Building
Lot Description None
Faces Please use GPS.
Foundation Block
Sewer Public Sewer
Water Public
Structure Type Brick
New Construction No
Schools
Elementary Schools High Point
Middle Schools Ridgeview
High Schools Riverwood
Others
HOA Fee Include Maintenance Structure,Maintenance Grounds,Tennis
Tax ID 17 006800050156
Acceptable Financing Conventional
Listing Terms Conventional
Special Listing Condition Updated/Remodeled
Read Less Info
Want to know what your home might be worth? Contact us for a FREE valuation!

Our team is ready to help you sell your home for the highest possible price ASAP

© 2025 Georgia Multiple Listing Service. All Rights Reserved.
"My job is to find and attract mastery-based agents to the office, protect the culture, and make sure everyone is happy! "






