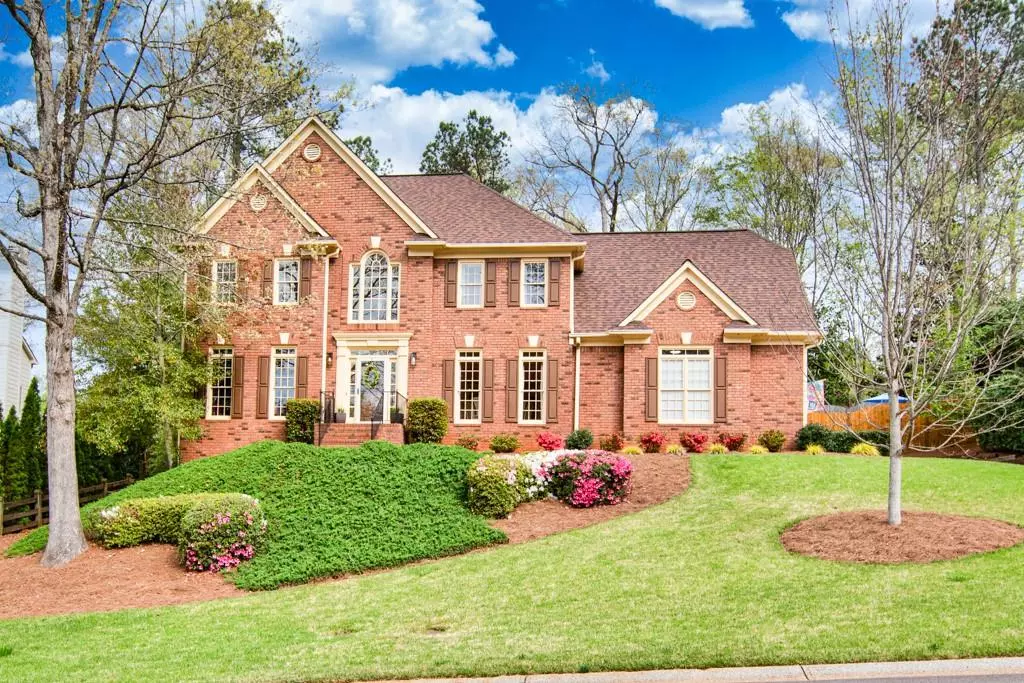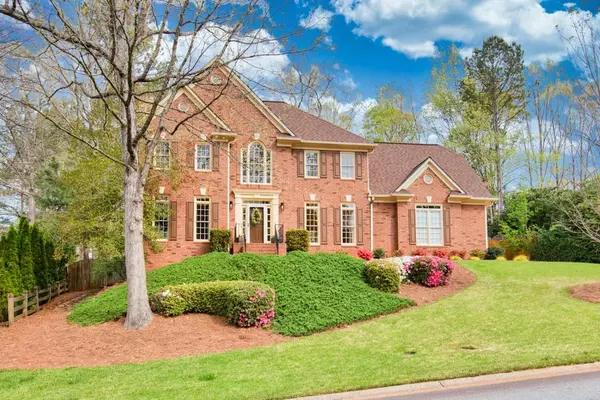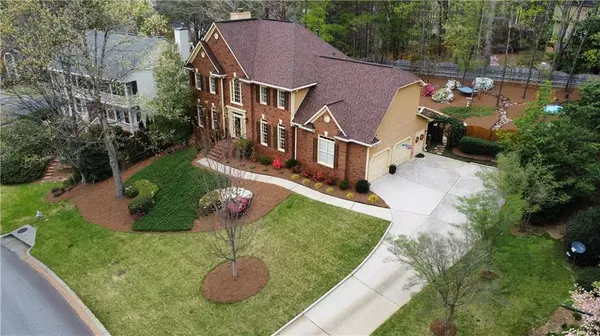$591,000
$519,000
13.9%For more information regarding the value of a property, please contact us for a free consultation.
4 Beds
2.5 Baths
3,404 SqFt
SOLD DATE : 05/09/2022
Key Details
Sold Price $591,000
Property Type Single Family Home
Sub Type Single Family Residence
Listing Status Sold
Purchase Type For Sale
Square Footage 3,404 sqft
Price per Sqft $173
Subdivision Edgewater
MLS Listing ID 7030131
Sold Date 05/09/22
Style Traditional
Bedrooms 4
Full Baths 2
Half Baths 1
Construction Status Resale
HOA Fees $900
HOA Y/N Yes
Year Built 1992
Annual Tax Amount $1,659
Tax Year 2021
Lot Size 0.380 Acres
Acres 0.38
Property Description
BEAUTIFUL home in the coveted Edgewater Subdivision. This well maintained home has had one owner and has been loved and cared for from day one. The magnificent, professionally landscaped yard with blooming azaleas welcomes you! Incredible open floor plan has all the bells and whistles - all the possible upgrades were chosen when this John Wieland home was built. On the main level you walk into the amazing 2 story foyer and have a separate dining room on the right and a living room/office/flex room on the right with glass french doors. The entire house has NEW CARPET throughout. As you travel into the great room, there are built in cabinets and gas fireplace adjacent to a phenomenal huge sunroom with incredible windows that overlook the GORGEOUS backyard and pool deck area. The kitchen is well appointed and laid out perfectly plus the additional buffet cabinet area (with their coffee bar) located right next to the breakfast bar and eat in breakfast area - again with SO many windows overlooking the backyard! There are two sets of stairs, one in the kitchen area and one in the front hall to head upstairs to the four bedrooms. The primary bedroom is oversized and has lots of natural light. There are two separate closets leading into the primary bathroom. The bathroom has a water closet (with a door), two vanities, whirlpool tub and separate shower (with heat lamp). Outside of the primary is a large landing area and the laundry room and as you travel down the hallway, there are three large secondary bedrooms and an additional bathroom with double vanities. Wait until you see the hand-painted daughter's room! The terrace level has a large storage space (painted and VERY clean), built-in bookshelves as you come down the stairs and a large family/den/rec room area with lighted platform for easy viewing on movie nights! There is a door leading outside providing access to the front or back of the home. The BEST part of this incredible home is the PRIVATE salt water, pebble Tec, heated SPORT pool in the backyard. The sport pool comes with a removable volleyball net, a sun ledge, seating around the sides and is 4 feet deep on both ends and 5 feet deep in the middle - no fighting to stay out of the deep end! There is a lovely two door trellis gate leading to the backyard from the driveway welcoming you to the oasis of a backyard. Full privacy fence, fire pit, decking all around - it is a must see! Subdivision has fantastic amenities - fully stocked fish in the community lake, clubhouse, tennis courts and pool - plus it is so close to everything and easy highway access. Will not disappoint!
Location
State GA
County Gwinnett
Lake Name None
Rooms
Bedroom Description Oversized Master
Other Rooms None
Basement Bath/Stubbed, Daylight, Exterior Entry, Finished, Partial
Dining Room Seats 12+, Separate Dining Room
Interior
Interior Features Bookcases, Disappearing Attic Stairs, Entrance Foyer 2 Story, High Ceilings 9 ft Main, High Speed Internet, His and Hers Closets, Tray Ceiling(s), Vaulted Ceiling(s), Walk-In Closet(s)
Heating Forced Air, Natural Gas, Zoned
Cooling Attic Fan, Ceiling Fan(s), Central Air
Flooring Carpet, Ceramic Tile, Hardwood
Fireplaces Number 1
Fireplaces Type Gas Log, Gas Starter, Great Room
Window Features Double Pane Windows, Insulated Windows
Appliance Dishwasher, Disposal, Electric Cooktop, Electric Oven, Gas Water Heater, Microwave, Range Hood, Self Cleaning Oven
Laundry Laundry Room, Upper Level
Exterior
Exterior Feature Private Rear Entry, Private Yard
Garage Attached, Driveway, Garage, Garage Door Opener, Garage Faces Side
Garage Spaces 2.0
Fence Back Yard, Fenced, Privacy, Wood
Pool Heated, In Ground, Salt Water
Community Features Clubhouse, Fishing, Homeowners Assoc, Lake, Near Schools, Near Shopping, Near Trails/Greenway, Playground, Pool, Sidewalks, Street Lights, Tennis Court(s)
Utilities Available Cable Available, Electricity Available, Natural Gas Available, Phone Available, Sewer Available, Underground Utilities, Water Available
Waterfront Description None
View Other
Roof Type Shingle
Street Surface Asphalt
Accessibility None
Handicap Access None
Porch Deck, Patio
Total Parking Spaces 4
Private Pool true
Building
Lot Description Back Yard, Front Yard, Landscaped, Private
Story Three Or More
Foundation Block, Concrete Perimeter
Sewer Public Sewer
Water Public
Architectural Style Traditional
Level or Stories Three Or More
Structure Type Brick 3 Sides, Cement Siding
New Construction No
Construction Status Resale
Schools
Elementary Schools Rock Springs
Middle Schools Creekland - Gwinnett
High Schools Collins Hill
Others
HOA Fee Include Swim/Tennis
Senior Community no
Restrictions true
Tax ID R7130 131
Acceptable Financing Cash, Conventional
Listing Terms Cash, Conventional
Special Listing Condition None
Read Less Info
Want to know what your home might be worth? Contact us for a FREE valuation!

Our team is ready to help you sell your home for the highest possible price ASAP

Bought with Keller Williams Realty Atlanta Partners

"My job is to find and attract mastery-based agents to the office, protect the culture, and make sure everyone is happy! "






