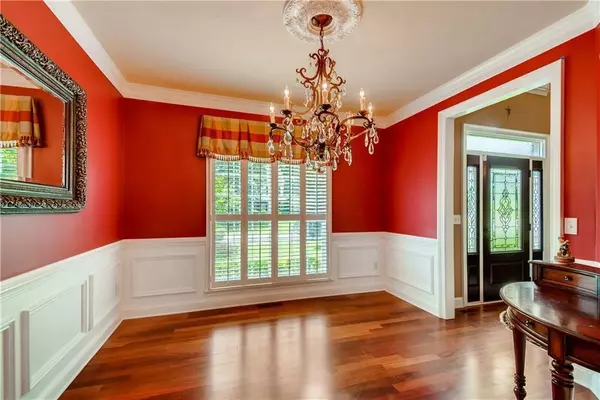$560,500
$590,000
5.0%For more information regarding the value of a property, please contact us for a free consultation.
5 Beds
3.5 Baths
3,586 SqFt
SOLD DATE : 05/05/2022
Key Details
Sold Price $560,500
Property Type Single Family Home
Sub Type Single Family Residence
Listing Status Sold
Purchase Type For Sale
Square Footage 3,586 sqft
Price per Sqft $156
Subdivision Greenleaf
MLS Listing ID 7027132
Sold Date 05/05/22
Style Traditional
Bedrooms 5
Full Baths 3
Half Baths 1
Construction Status Resale
HOA Fees $457
HOA Y/N Yes
Year Built 1999
Annual Tax Amount $3,759
Tax Year 2020
Lot Size 0.365 Acres
Acres 0.3646
Property Description
Recently updated, this beautiful, spacious home is move-in ready. Must see to appreciate all the work that has been done to this home including hardwood flooring, extensive crown molding, and neutral paint throughout. An open and bright two-story foyer greets you as you enter the home. The updated kitchen is picture-perfect with granite countertops, white cabinetry, a kitchen island with seating, stainless appliances, an eat-in breakfast room with lots of natural light, and a French door that opens to the patio. The kitchen and breakfast area overlooks the family room that has a view of the private, salt water pool and two (2) extended decks (extended TREX deck off the family room) with a fenced backyard. The main floor also features a living room, perfect for an office or playroom, and a formal dining room with a large picture window, updated light fixture, and extensive trim. Additionally, Finished basement with a workshop and partial kitchen and a spa bathroom. The laundry room and updated half bath are on the main level. The second floor boasts a generously sized Owner's retreat with an updated bathroom with gorgeous tile, new granite countertops, and new fixtures. Three spacious secondary bedrooms and an updated bathroom are also located on the second floor. The subdivision has great amenities and is conveniently located to shops, restaurants, and great schools. House sold AS IS. Fridge does not convey. No showings until 1/4. Mask is mandatory upon entry regardless of vax status
Location
State GA
County Cobb
Lake Name None
Rooms
Bedroom Description None
Other Rooms None
Basement Daylight, Exterior Entry, Finished, Finished Bath, Full, Interior Entry
Main Level Bedrooms 1
Dining Room Separate Dining Room
Interior
Interior Features Cathedral Ceiling(s), Disappearing Attic Stairs, Entrance Foyer, High Ceilings 9 ft Main, High Speed Internet, Tray Ceiling(s), Walk-In Closet(s)
Heating Natural Gas
Cooling Ceiling Fan(s), Central Air
Flooring Carpet, Hardwood
Fireplaces Number 1
Fireplaces Type Family Room, Gas Starter
Window Features None
Appliance Dishwasher, Disposal, Gas Oven, Gas Range, Microwave
Laundry In Hall, Main Level
Exterior
Exterior Feature Private Yard
Garage Attached, Garage
Garage Spaces 2.0
Fence Back Yard
Pool In Ground, Salt Water
Community Features Clubhouse, Homeowners Assoc, Park, Playground, Pool, Street Lights
Utilities Available Cable Available, Electricity Available, Natural Gas Available, Phone Available, Water Available
Waterfront Description None
View Other
Roof Type Composition
Street Surface Asphalt
Accessibility None
Handicap Access None
Porch Deck
Total Parking Spaces 2
Private Pool true
Building
Lot Description Level
Story Two
Foundation None
Sewer Public Sewer
Water Public
Architectural Style Traditional
Level or Stories Two
Structure Type Brick Front
New Construction No
Construction Status Resale
Schools
Elementary Schools Still
Middle Schools Lovinggood
High Schools Hillgrove
Others
Senior Community no
Restrictions false
Tax ID 19031800340
Special Listing Condition None
Read Less Info
Want to know what your home might be worth? Contact us for a FREE valuation!

Our team is ready to help you sell your home for the highest possible price ASAP

Bought with KC Realty of Atlanta, LLC.

"My job is to find and attract mastery-based agents to the office, protect the culture, and make sure everyone is happy! "






