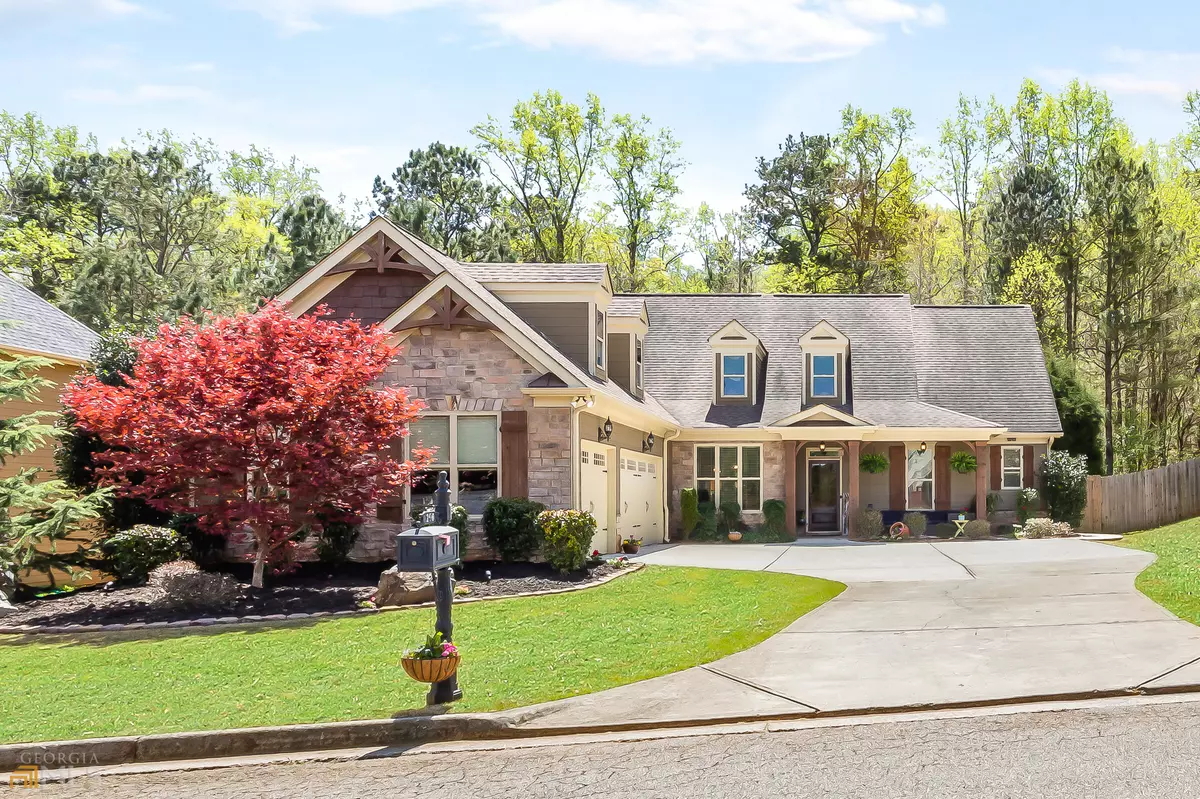$555,000
$525,000
5.7%For more information regarding the value of a property, please contact us for a free consultation.
4 Beds
3 Baths
2,400 SqFt
SOLD DATE : 05/26/2022
Key Details
Sold Price $555,000
Property Type Single Family Home
Sub Type Single Family Residence
Listing Status Sold
Purchase Type For Sale
Square Footage 2,400 sqft
Price per Sqft $231
Subdivision Sedgefield
MLS Listing ID 10036510
Sold Date 05/26/22
Style Country/Rustic,Ranch
Bedrooms 4
Full Baths 3
HOA Fees $500
HOA Y/N Yes
Originating Board Georgia MLS 2
Year Built 2015
Annual Tax Amount $3,846
Tax Year 2021
Lot Size 0.280 Acres
Acres 0.28
Lot Dimensions 12196.8
Property Description
Ranch with a full bedroom and full bathroomUpstairs, and 3 bedrooms and the master on the main, in beautiful neighborhood with pool and club house. Beautiful custom designed floor plan w/ Kitchen over looking great room with stack stone fireplace.white kitchen cabinets, & huge laundry room on main floor. 3 CAR GARAGE! And the backyard is the BOMB hot tub firepit raise deck great for family cookouts wooded with fenced backyard.Screened patio with TV Amazing interior trim work w/ coffered ceilings, judges paneling, and hearty crown and base moldings. Close to everything in west Cobb Call agent 678-463-8234
Location
State GA
County Paulding
Rooms
Basement Boat Door
Dining Room Seats 12+, Separate Room
Interior
Interior Features Double Vanity, High Ceilings, Master On Main Level, Roommate Plan, Separate Shower, Tray Ceiling(s)
Heating Central, Natural Gas
Cooling Ceiling Fan(s), Central Air
Flooring Carpet, Hardwood, Tile
Fireplaces Number 1
Fireplaces Type Gas Log, Gas Starter
Equipment Satellite Dish
Fireplace Yes
Appliance Disposal, Gas Water Heater, Ice Maker, Microwave, Oven, Refrigerator, Stainless Steel Appliance(s)
Laundry Mud Room, Laundry Closet
Exterior
Exterior Feature Garden, Sprinkler System
Parking Features Attached, Garage, Garage Door Opener, Kitchen Level
Garage Spaces 3.0
Fence Back Yard, Privacy, Wood
Pool Pool/Spa Combo
Community Features Clubhouse, Pool
Utilities Available Cable Available, Electricity Available, High Speed Internet, Natural Gas Available
View Y/N Yes
View Mountain(s)
Roof Type Concrete
Total Parking Spaces 3
Garage Yes
Private Pool Yes
Building
Lot Description Level, Private, Sloped
Faces Dallas Hwy, through 92 and then left into subdivision. Immediate right and then right on Dorys Way. House on the right.
Foundation Slab
Sewer Public Sewer
Water Public
Structure Type Aluminum Siding,Brick,Concrete
New Construction No
Schools
Elementary Schools Mcgarity
Middle Schools P.B. Ritch
High Schools East Paulding
Others
HOA Fee Include Reserve Fund
Tax ID 75342
Security Features Carbon Monoxide Detector(s),Smoke Detector(s)
Acceptable Financing Cash, Conventional
Listing Terms Cash, Conventional
Special Listing Condition Resale
Read Less Info
Want to know what your home might be worth? Contact us for a FREE valuation!

Our team is ready to help you sell your home for the highest possible price ASAP

© 2025 Georgia Multiple Listing Service. All Rights Reserved.
"My job is to find and attract mastery-based agents to the office, protect the culture, and make sure everyone is happy! "






