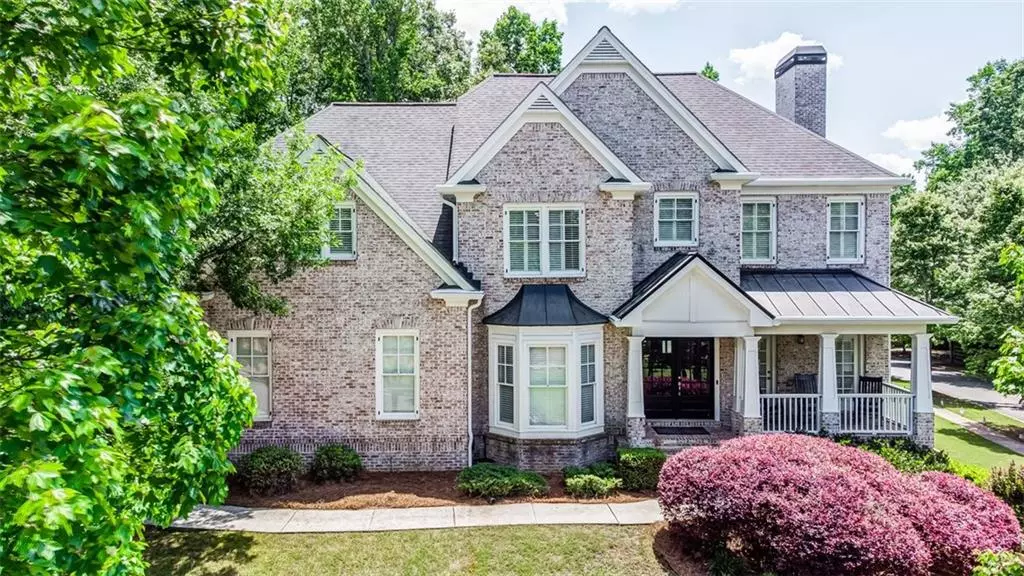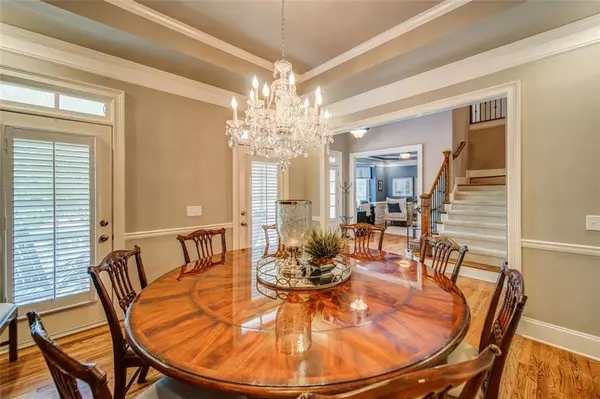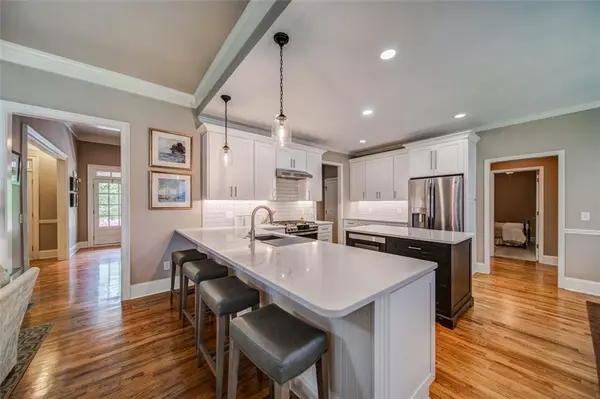$825,000
$800,000
3.1%For more information regarding the value of a property, please contact us for a free consultation.
6 Beds
5 Baths
5,700 SqFt
SOLD DATE : 06/30/2022
Key Details
Sold Price $825,000
Property Type Single Family Home
Sub Type Single Family Residence
Listing Status Sold
Purchase Type For Sale
Square Footage 5,700 sqft
Price per Sqft $144
Subdivision Burnt Hickory Registry
MLS Listing ID 7057145
Sold Date 06/30/22
Style Traditional
Bedrooms 6
Full Baths 5
Construction Status Resale
HOA Fees $954
HOA Y/N Yes
Year Built 2003
Annual Tax Amount $4,534
Tax Year 2021
Lot Size 0.531 Acres
Acres 0.531
Property Description
Hey Siri: Find me the perfect house, that from the moment I walk in I feel at home. I want LUXURY, and fine finishes, and entrance that WOWs me. I dream of a newly renovated kitchen w/ a huge island looking into the great room, high end appliances, quartz counters, designer hardware, I need a master suite that feels like a night at the Ritz Carlton, enough bedrooms for all my family, including one on the main floor w/ full bath. I want to sip my coffee on the enclosed patio, and the terrace level, it has got to include a full kitchen w/ granite counters, living room, in - law suite, and don't forget the outdoor patio, and throw in a all-inclusive gym area. Siri, I need plantation shutters, gleaming wood floors, newer roof, new hv/ac, water heater, throw some new maintenance free gutters, & a few more things, custom closets in EVERY closet, I need storage, 3 cars garage a corner lot, so my yard is one of the biggest in the neighborhood. AND if it's not too much let’s get that house in Harrison high school district in the most sought-after subdivision in West Cobb, so I am in the heart of it ALL. SIRI: RUN to 744 Registry Run NW
Location
State GA
County Cobb
Lake Name None
Rooms
Bedroom Description In-Law Floorplan, Oversized Master
Other Rooms None
Basement Finished Bath, Full, Daylight, Exterior Entry, Interior Entry, Finished
Main Level Bedrooms 1
Dining Room Seats 12+, Separate Dining Room
Interior
Interior Features High Ceilings 10 ft Main, High Ceilings 10 ft Upper, Wet Bar, Entrance Foyer 2 Story, Bookcases, Double Vanity, High Speed Internet, Entrance Foyer, His and Hers Closets, Walk-In Closet(s)
Heating Central, Natural Gas
Cooling Ceiling Fan(s), Central Air
Flooring Carpet, Ceramic Tile, Hardwood
Fireplaces Number 1
Fireplaces Type Great Room
Window Features Plantation Shutters, Insulated Windows
Appliance Dishwasher, Disposal, Gas Water Heater, Microwave, Range Hood, Double Oven, Electric Water Heater, Gas Range
Laundry Upper Level
Exterior
Exterior Feature Other
Garage Garage Door Opener, Level Driveway, Attached, Driveway, Kitchen Level, Garage Faces Side, Garage
Garage Spaces 2.0
Fence None
Pool None
Community Features Clubhouse, Homeowners Assoc, Sidewalks, Near Shopping, Park, Playground, Tennis Court(s)
Utilities Available Cable Available, Phone Available, Underground Utilities
Waterfront Description None
View Other
Roof Type Shingle
Street Surface Paved
Accessibility None
Handicap Access None
Porch Covered, Enclosed, Rear Porch, Deck, Front Porch, Screened
Total Parking Spaces 6
Building
Lot Description Corner Lot, Back Yard, Cul-De-Sac, Landscaped, Front Yard
Story Two
Foundation Slab
Sewer Public Sewer
Water Public
Architectural Style Traditional
Level or Stories Two
Structure Type Brick 3 Sides, Cement Siding
New Construction No
Construction Status Resale
Schools
Elementary Schools Ford
Middle Schools Lost Mountain
High Schools Harrison
Others
HOA Fee Include Swim/Tennis
Senior Community no
Restrictions false
Tax ID 20026101360
Acceptable Financing Conventional, Cash
Listing Terms Conventional, Cash
Special Listing Condition None
Read Less Info
Want to know what your home might be worth? Contact us for a FREE valuation!

Our team is ready to help you sell your home for the highest possible price ASAP

Bought with Atlanta Communities

"My job is to find and attract mastery-based agents to the office, protect the culture, and make sure everyone is happy! "






