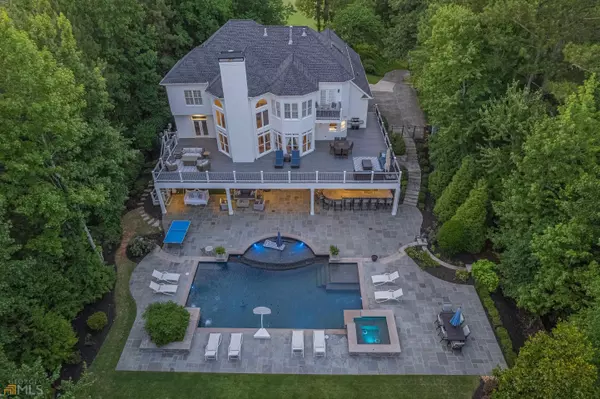$1,525,000
$1,425,000
7.0%For more information regarding the value of a property, please contact us for a free consultation.
5 Beds
5 Baths
5,573 SqFt
SOLD DATE : 07/25/2022
Key Details
Sold Price $1,525,000
Property Type Single Family Home
Sub Type Single Family Residence
Listing Status Sold
Purchase Type For Sale
Square Footage 5,573 sqft
Price per Sqft $273
Subdivision Laurel Springs
MLS Listing ID 10063431
Sold Date 07/25/22
Style Traditional
Bedrooms 5
Full Baths 4
Half Baths 2
HOA Fees $2,550
HOA Y/N Yes
Originating Board Georgia MLS 2
Year Built 1998
Annual Tax Amount $10,419
Tax Year 2021
Lot Size 0.810 Acres
Acres 0.81
Lot Dimensions 35283.6
Property Description
Stunning cul-de-sac home located in the Estates section of Laurel Springs on a hill with private yard overlooking the 16th tee box with long-range view of the golf course. In addition to 5 bedrooms, 4 full baths and 2 half baths, the backyard is an entertainer's dream and your own personal oasis. The backyard features an oversized salt water heated pool w/vanishing edge, water fountain & hot tub, all surrounded by 3000+ sf of Bluestone decking & gas powered fire bowls on pool pillars. Additionally the outdoor area features a large covered outdoor kitchen with a bar that accommodates 12+; living/relaxing space; putting green & pool bath with outside entrance. Recently fully renovated kitchen featuring beautiful quartz countertops, tile backsplash, white cabinets; Wolf range and a one-of-a-kind hand pounded nickel sink. Additional features not to miss are new outdoor lighting front & back yard; added extra spray foam insulation; new garage doors & a custom iron double front door. All this in the highly sought-after Laurel Springs gated golf community and top-rated Lambert High School District.
Location
State GA
County Forsyth
Rooms
Other Rooms Other
Basement Bath/Stubbed, Daylight, Interior Entry, Finished, Full
Dining Room Separate Room
Interior
Interior Features Tray Ceiling(s), Double Vanity, Walk-In Closet(s)
Heating Central, Forced Air, Zoned
Cooling Central Air, Zoned
Flooring Hardwood, Tile
Fireplaces Number 3
Fireplaces Type Factory Built
Fireplace Yes
Appliance Gas Water Heater, Dishwasher, Double Oven, Refrigerator
Laundry In Kitchen
Exterior
Exterior Feature Balcony, Gas Grill
Parking Features Garage Door Opener, Garage
Fence Back Yard, Privacy
Pool In Ground
Community Features Clubhouse, Gated, Golf, Fitness Center, Playground, Pool, Sidewalks, Swim Team
Utilities Available Underground Utilities, Cable Available, Electricity Available, Phone Available, Sewer Available, Water Available
Waterfront Description No Dock Or Boathouse
View Y/N No
Roof Type Composition
Garage Yes
Private Pool Yes
Building
Lot Description Cul-De-Sac, Private
Faces Please access from main gate: 5355 Laurel Oak Dr. 141 North to right on Laurel Springs Pkwy; left into Laurel Springs. Stay on Laurel Oak Drive for approximately 1.5 miles, turn left on Haddington. Home is in the cul-de-sac at the end of Haddington. Must present realtor and driver license at the gate.
Sewer Public Sewer
Water Public
Structure Type Stucco
New Construction No
Schools
Elementary Schools Sharon
Middle Schools South Forsyth
High Schools Lambert
Others
HOA Fee Include Trash,Maintenance Grounds,Security,Swimming,Tennis
Tax ID 137 157
Security Features Smoke Detector(s)
Acceptable Financing Cash, Conventional
Listing Terms Cash, Conventional
Special Listing Condition Resale
Read Less Info
Want to know what your home might be worth? Contact us for a FREE valuation!

Our team is ready to help you sell your home for the highest possible price ASAP

© 2025 Georgia Multiple Listing Service. All Rights Reserved.
"My job is to find and attract mastery-based agents to the office, protect the culture, and make sure everyone is happy! "






