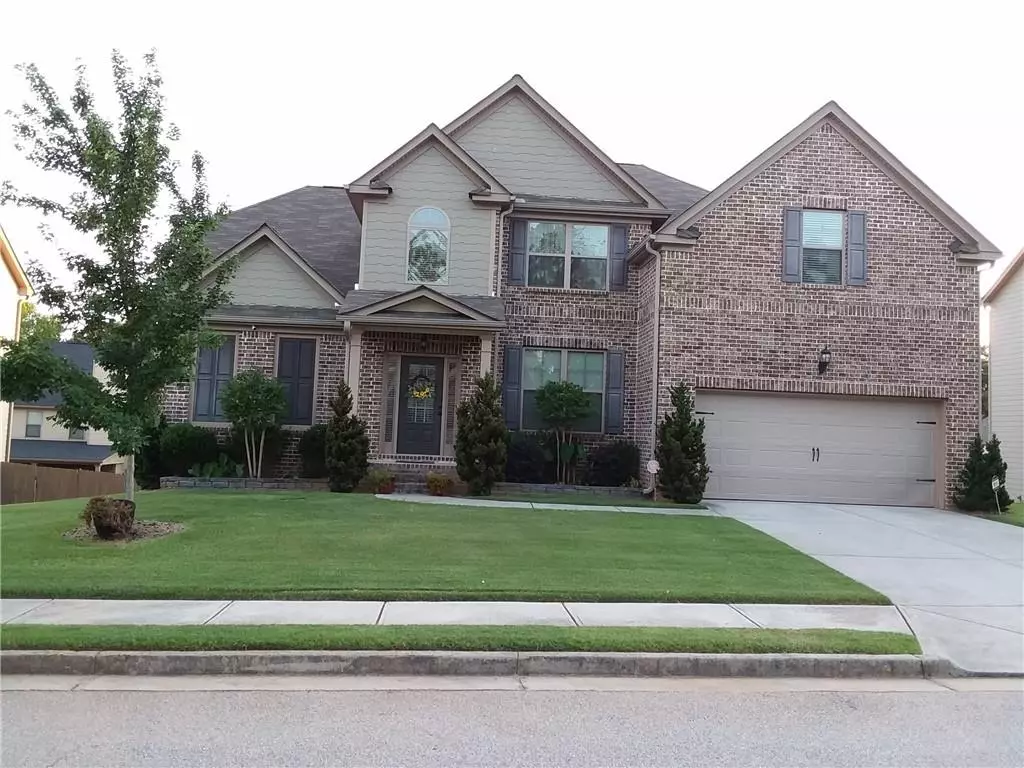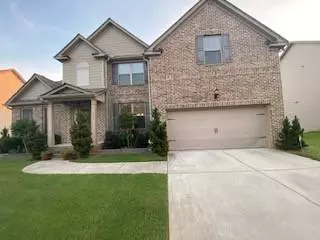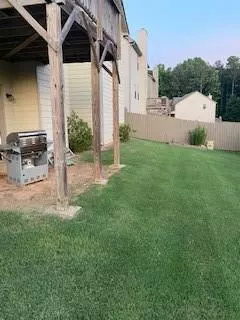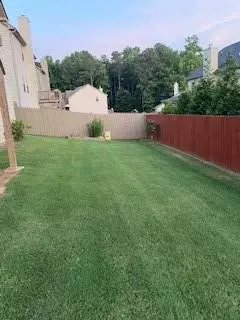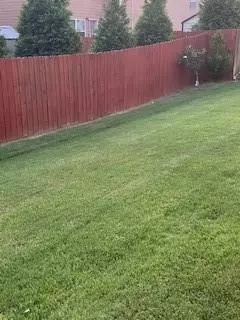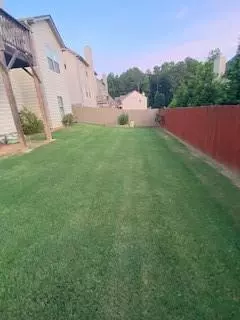$480,000
$469,000
2.3%For more information regarding the value of a property, please contact us for a free consultation.
5 Beds
3.5 Baths
3,035 SqFt
SOLD DATE : 07/29/2022
Key Details
Sold Price $480,000
Property Type Single Family Home
Sub Type Single Family Residence
Listing Status Sold
Purchase Type For Sale
Square Footage 3,035 sqft
Price per Sqft $158
Subdivision Birchwood Place
MLS Listing ID 7070280
Sold Date 07/29/22
Style Traditional
Bedrooms 5
Full Baths 3
Half Baths 1
Construction Status Resale
HOA Fees $585
HOA Y/N Yes
Year Built 2017
Annual Tax Amount $4,248
Tax Year 2021
Lot Size 7,405 Sqft
Acres 0.17
Property Description
Nice, Bright, move in ready Home located in a quiet community with sidewalks!!
Beautiful manicured lawn, well kept.
5 BR - 3.5 BA
Large unfinished basement to finish the way YOU want it!!
2 car garage with spacious driveway for ample parking.
Foyer is light & bright
Beautiful balcony overlooking Foyer.
Open floor concept with living area leading into living and dining areas.
Living room leads to elevated deck on main level.
Large hardwood floor master on main with vaulted ceiling and large separate sitting area
Large master bathroom with sizeable walk in closet , dual vanity sinks, garden tub and separate shower
Hardwood floors throughout with 4 carpeted bedrooms upstairs, with one large on-suite, one large 5th bedroom ideal for media room.
Laundry room on main at end of hallway with 1/2 bathroom.
House had no pets.
Excellent Loganville location area growing rapidly. Convenient to schools, shopping and only a mile from downtown Loganville!
ON SUPRA! use showing time to schedule or call or text seller.
current showing times are 10 AM - 3 PM Monday through Friday, or call/text seller/agent to make other arrangements.
Owner/Seller occupied
NO REAL ESTATE SIGN IN YARD.
SELLER IS LICENSED GEORGIA REAL ESTATE BROKER.
Location
State GA
County Walton
Lake Name None
Rooms
Bedroom Description Master on Main, Oversized Master
Other Rooms None
Basement Bath/Stubbed, Daylight, Exterior Entry, Unfinished
Main Level Bedrooms 1
Dining Room Open Concept
Interior
Interior Features Beamed Ceilings, Disappearing Attic Stairs, Permanent Attic Stairs, Vaulted Ceiling(s), Walk-In Closet(s)
Heating None
Cooling None
Flooring Hardwood
Fireplaces Number 1
Fireplaces Type Gas Log, Gas Starter, Living Room
Window Features Double Pane Windows, Shutters
Appliance Dishwasher, Disposal, Gas Oven, Gas Range, Gas Water Heater
Laundry In Hall, Main Level
Exterior
Exterior Feature Rain Gutters
Garage Garage, Garage Door Opener, Garage Faces Front, Level Driveway, On Street
Garage Spaces 2.0
Fence Back Yard, Wood
Pool None
Community Features Homeowners Assoc, Near Schools, Near Shopping, Other
Utilities Available Cable Available, Electricity Available, Natural Gas Available, Phone Available, Sewer Available, Water Available
Waterfront Description None
View Other
Roof Type Shingle
Street Surface Asphalt
Accessibility Accessible Bedroom, Accessible Doors, Accessible Full Bath, Accessible Kitchen, Accessible Kitchen Appliances
Handicap Access Accessible Bedroom, Accessible Doors, Accessible Full Bath, Accessible Kitchen, Accessible Kitchen Appliances
Porch Deck
Total Parking Spaces 2
Building
Lot Description Back Yard, Landscaped
Story Two
Foundation Brick/Mortar
Sewer Public Sewer
Water Public
Architectural Style Traditional
Level or Stories Two
Structure Type Brick Front, Cement Siding, HardiPlank Type
New Construction No
Construction Status Resale
Schools
Elementary Schools Bay Creek
Middle Schools Loganville
High Schools Loganville
Others
Senior Community no
Restrictions false
Tax ID NL09D00000025000
Special Listing Condition None
Read Less Info
Want to know what your home might be worth? Contact us for a FREE valuation!

Our team is ready to help you sell your home for the highest possible price ASAP

Bought with Hannon Properties, LLC

"My job is to find and attract mastery-based agents to the office, protect the culture, and make sure everyone is happy! "

