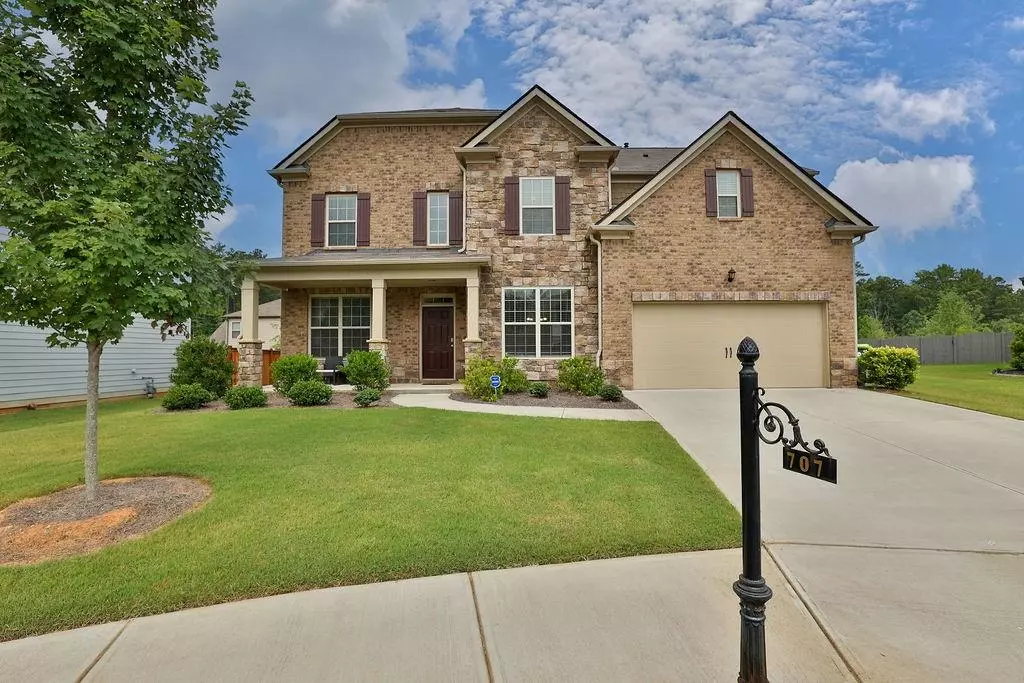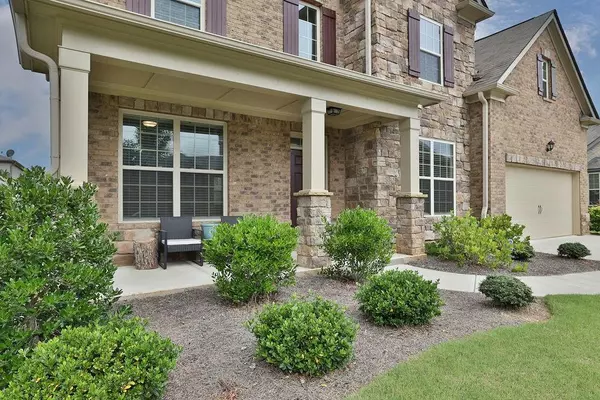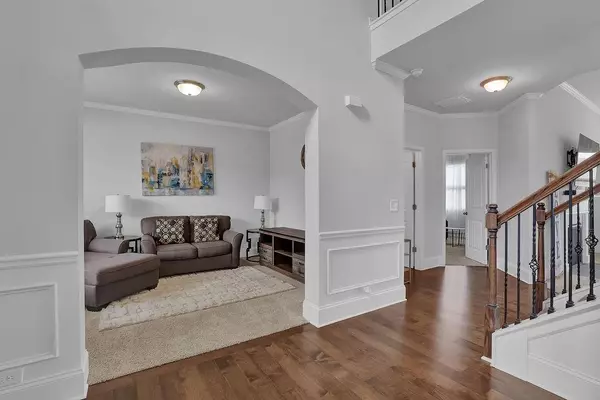$470,000
$460,000
2.2%For more information regarding the value of a property, please contact us for a free consultation.
5 Beds
3 Baths
3,348 SqFt
SOLD DATE : 08/02/2022
Key Details
Sold Price $470,000
Property Type Single Family Home
Sub Type Single Family Residence
Listing Status Sold
Purchase Type For Sale
Square Footage 3,348 sqft
Price per Sqft $140
Subdivision Wolf Creek Chase
MLS Listing ID 7075631
Sold Date 08/02/22
Style Traditional
Bedrooms 5
Full Baths 3
Construction Status Resale
HOA Fees $650
HOA Y/N Yes
Year Built 2019
Annual Tax Amount $4,371
Tax Year 2021
Lot Size 9,147 Sqft
Acres 0.21
Property Description
WELCOME HOME to the Savannah Floor plan at Wolf Creek Chase. This immaculate brick front home will have your attention from the front door to the master bedroom with its beautiful hardwood floors throughout, stainless steel appliance with dbl oven in kitchen, sprawling granite countertops and a convenient bedroom and bath on the main level . This home features a large family room, formal living room and dining room. The Owners Suite is the size of a one bedroom apartment complete with sitting area and large walk-in closet. This home screams spacious and its in the perfect location being close to Hwy 285 and minutes from Camp Creek Marketplace. $2500 Closing Cost credit if approved and closed with Southeast Mortgage / Vernon Chandler. This Gem won't last long!!!
Location
State GA
County Fulton
Lake Name None
Rooms
Bedroom Description Oversized Master, Sitting Room
Other Rooms None
Basement None
Main Level Bedrooms 1
Dining Room Separate Dining Room
Interior
Interior Features Beamed Ceilings, Coffered Ceiling(s), Double Vanity, High Ceilings 10 ft Main, High Speed Internet, Walk-In Closet(s)
Heating Central, Natural Gas
Cooling Ceiling Fan(s), Central Air
Flooring Carpet, Hardwood
Fireplaces Number 2
Fireplaces Type Factory Built, Family Room, Master Bedroom
Window Features Insulated Windows
Appliance Dishwasher, Disposal, Gas Cooktop, Gas Oven, Gas Water Heater, Microwave, Refrigerator
Laundry Upper Level
Exterior
Exterior Feature Private Front Entry, Private Rear Entry
Parking Features Garage, Garage Door Opener, Garage Faces Front, Level Driveway
Garage Spaces 2.0
Fence None
Pool None
Community Features Airport/Runway, Clubhouse, Homeowners Assoc, Near Shopping, Playground, Restaurant, Sidewalks, Street Lights
Utilities Available Cable Available, Electricity Available, Natural Gas Available, Phone Available, Sewer Available, Underground Utilities, Water Available
Waterfront Description None
View Other
Roof Type Concrete
Street Surface Asphalt
Accessibility None
Handicap Access None
Porch Front Porch, Patio
Total Parking Spaces 2
Building
Lot Description Back Yard, Cul-De-Sac, Level
Story Two
Foundation Slab
Sewer Public Sewer
Water Public
Architectural Style Traditional
Level or Stories Two
Structure Type Brick Front, Vinyl Siding
New Construction No
Construction Status Resale
Schools
Elementary Schools Stonewall Tell
Middle Schools Sandtown
High Schools Westlake
Others
HOA Fee Include Maintenance Grounds
Senior Community no
Restrictions false
Tax ID 14F0123 LL1196
Acceptable Financing Cash, Conventional
Listing Terms Cash, Conventional
Special Listing Condition None
Read Less Info
Want to know what your home might be worth? Contact us for a FREE valuation!

Our team is ready to help you sell your home for the highest possible price ASAP

Bought with Perry Hunter Realty, LLC.

"My job is to find and attract mastery-based agents to the office, protect the culture, and make sure everyone is happy! "






