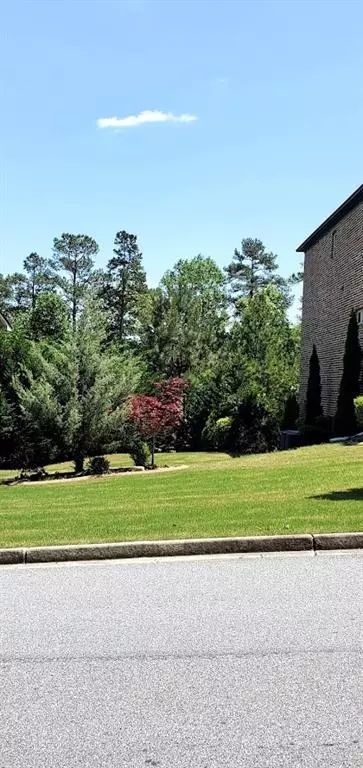$850,000
$885,000
4.0%For more information regarding the value of a property, please contact us for a free consultation.
7 Beds
5 Baths
7,721 SqFt
SOLD DATE : 07/29/2022
Key Details
Sold Price $850,000
Property Type Single Family Home
Sub Type Single Family Residence
Listing Status Sold
Purchase Type For Sale
Square Footage 7,721 sqft
Price per Sqft $110
Subdivision Sentinel Walk
MLS Listing ID 7060249
Sold Date 07/29/22
Style European, Mediterranean, Traditional
Bedrooms 7
Full Baths 5
Construction Status Resale
HOA Fees $500
HOA Y/N Yes
Year Built 2013
Annual Tax Amount $6,564
Tax Year 2021
Lot Size 0.460 Acres
Acres 0.46
Property Description
Executive Custom builded Side entry garage, designer 3 sided brick home at start of a cul de sac with attention to detail, boasting 7 bedrooms/5 bathrooms/3 kitchens with relaxing pond views from your 2 story picture window in family room or your outside kitchen! Extra open floor plan including the keeping room with fireplace and bookshelves, New sleek chefs kitchen has quartz countertops with an oversized island and marble tile backsplash. Professionally finished basement with kitchen, bar, bedroom/full bath, Gaming Room, theater room, private gym or bedroom and a large family room. Enjoy your owner's private oasis with large sitting area, extra large luxury closet. Energy-efficient solar control films on windows. Never run out of hot water with the tankless water heater. Enjoy fishing in your own backyard! This is a rare find at this price. The owners hate to pass it on but job relocation.
Location
State GA
County Cobb
Lake Name None
Rooms
Bedroom Description In-Law Floorplan, Oversized Master, Sitting Room
Other Rooms None
Basement Daylight, Exterior Entry, Finished, Finished Bath, Full, Interior Entry
Main Level Bedrooms 1
Dining Room Butlers Pantry, Separate Dining Room
Interior
Interior Features Beamed Ceilings, Bookcases, Cathedral Ceiling(s), Coffered Ceiling(s), Entrance Foyer 2 Story, High Ceilings 10 ft Lower, High Ceilings 10 ft Main, High Ceilings 10 ft Upper, Tray Ceiling(s), Walk-In Closet(s), Wet Bar
Heating Central, Electric
Cooling Ceiling Fan(s), Central Air, Electric Air Filter, Humidity Control
Flooring Brick, Carpet, Ceramic Tile, Hardwood
Fireplaces Number 2
Fireplaces Type Family Room, Gas Log, Gas Starter, Keeping Room, Masonry
Window Features Double Pane Windows, Solar Screens
Appliance Dishwasher, Disposal, Double Oven, Gas Cooktop, Gas Oven, Gas Range, Gas Water Heater, Range Hood
Laundry Laundry Room, Main Level, Mud Room
Exterior
Exterior Feature Gas Grill, Rain Gutters, Rear Stairs
Garage Attached, Garage, Garage Door Opener, Garage Faces Side, Kitchen Level, Level Driveway
Garage Spaces 2.0
Fence None
Pool None
Community Features Homeowners Assoc
Utilities Available Cable Available, Electricity Available, Natural Gas Available, Phone Available, Underground Utilities
Waterfront Description None
View City
Roof Type Shingle
Street Surface Gravel
Accessibility None
Handicap Access None
Porch Covered, Deck, Rear Porch
Total Parking Spaces 2
Building
Lot Description Back Yard, Front Yard, Lake/Pond On Lot, Private
Story Three Or More
Foundation Slab
Sewer Public Sewer
Water Public
Architectural Style European, Mediterranean, Traditional
Level or Stories Three Or More
Structure Type Brick 4 Sides
New Construction No
Construction Status Resale
Schools
Elementary Schools Hayes
Middle Schools Pine Mountain
High Schools Kennesaw Mountain
Others
Senior Community no
Restrictions true
Tax ID 20024002050
Ownership Fee Simple
Financing yes
Special Listing Condition None
Read Less Info
Want to know what your home might be worth? Contact us for a FREE valuation!

Our team is ready to help you sell your home for the highest possible price ASAP

Bought with Atlanta Communities

"My job is to find and attract mastery-based agents to the office, protect the culture, and make sure everyone is happy! "






