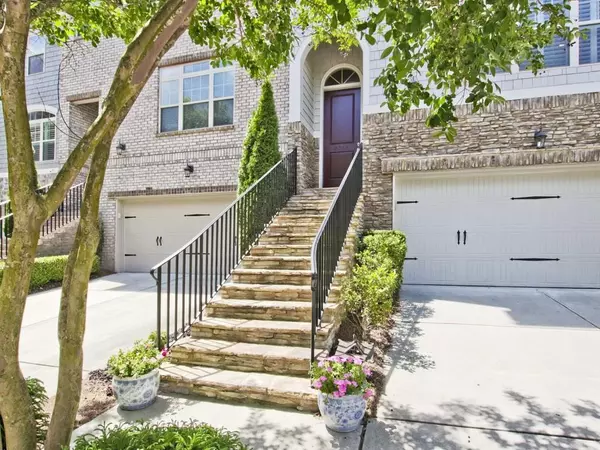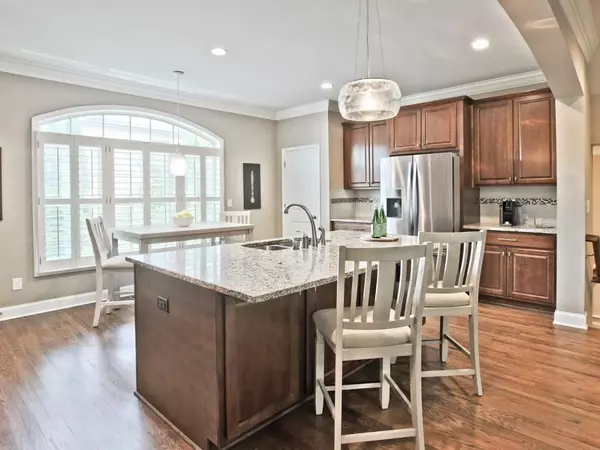$530,000
$520,000
1.9%For more information regarding the value of a property, please contact us for a free consultation.
3 Beds
3.5 Baths
2,460 SqFt
SOLD DATE : 08/22/2022
Key Details
Sold Price $530,000
Property Type Townhouse
Sub Type Townhouse
Listing Status Sold
Purchase Type For Sale
Square Footage 2,460 sqft
Price per Sqft $215
Subdivision West Village
MLS Listing ID 7059342
Sold Date 08/22/22
Style Townhouse
Bedrooms 3
Full Baths 3
Half Baths 1
Construction Status Resale
HOA Fees $2,520
HOA Y/N No
Year Built 2013
Annual Tax Amount $5,425
Tax Year 2022
Lot Size 1,306 Sqft
Acres 0.03
Property Description
PRICE REDUCTION. Motivated Sellers priced below Appraisal. Spacious and welcoming 3 Bed/ 3 1/2 BA townhome in the sought after West Village neighborhood of Smyrna/Vinings. Located near the Silver Comet Trail, enjoy walkable convenience to shops, restaurants and services in this popular live-work-play community. The open concept main floor is perfect for entertaining with an eat-in kitchen that features granite countertops, custom tile backsplash, stainless steel appliances and a huge island. Double french doors open from the fireside family room to a charming screened in porch with serene wooded view. A rare find, this relaxing space is perfect to enjoy your morning coffee or an evening of gathering with friends and family. Upstairs are 2 airy and generous en suite bedrooms boasting walk in closets and spa-like baths, one with a garden tub. Laundry is also conveniently located upstairs. The terrace level highlights the 3rdbedroom/home office/flex space with additional full bath and extended walk out patio to a secluded green space. This desirable community offers a pool and fitness center and easy access to all major arteries and a short drive to the airport, midtown or The Battery. A must-see, this home has tons to offer!
Location
State GA
County Cobb
Lake Name None
Rooms
Bedroom Description Oversized Master, Roommate Floor Plan
Other Rooms None
Basement Bath/Stubbed, Daylight, Driveway Access, Finished Bath, Interior Entry, Partial
Dining Room Open Concept
Interior
Interior Features High Ceilings 9 ft Main, High Ceilings 9 ft Upper, High Ceilings 9 ft Lower, High Speed Internet
Heating Central, Natural Gas
Cooling Attic Fan, Ceiling Fan(s), Central Air
Flooring Carpet, Hardwood
Fireplaces Type Family Room, Gas Log, Gas Starter
Window Features Double Pane Windows
Appliance Dishwasher, Disposal, Electric Cooktop, Electric Oven, Electric Range, Microwave, Refrigerator, Self Cleaning Oven
Laundry In Hall
Exterior
Exterior Feature Courtyard
Garage Garage
Garage Spaces 2.0
Fence None
Pool None
Community Features Homeowners Assoc, Near Schools, Near Shopping, Near Trails/Greenway, Playground, Pool, Public Transportation, Restaurant, Sidewalks
Utilities Available Cable Available, Electricity Available, Natural Gas Available, Phone Available, Sewer Available, Water Available
Waterfront Description None
View City
Roof Type Composition
Street Surface Asphalt
Accessibility None
Handicap Access None
Porch Enclosed, Rear Porch, Screened
Total Parking Spaces 2
Building
Lot Description Landscaped, Level
Story Multi/Split
Foundation None
Sewer Public Sewer
Water Public
Architectural Style Townhouse
Level or Stories Multi/Split
Structure Type Brick Front, Wood Siding, Other
New Construction No
Construction Status Resale
Schools
Elementary Schools Nickajack
Middle Schools Campbell
High Schools Campbell
Others
HOA Fee Include Maintenance Structure, Swim/Tennis, Termite, Trash, Water
Senior Community no
Restrictions true
Tax ID 17074901810
Ownership Fee Simple
Financing no
Special Listing Condition None
Read Less Info
Want to know what your home might be worth? Contact us for a FREE valuation!

Our team is ready to help you sell your home for the highest possible price ASAP

Bought with Berkshire Hathaway HomeServices Georgia Properties

"My job is to find and attract mastery-based agents to the office, protect the culture, and make sure everyone is happy! "






