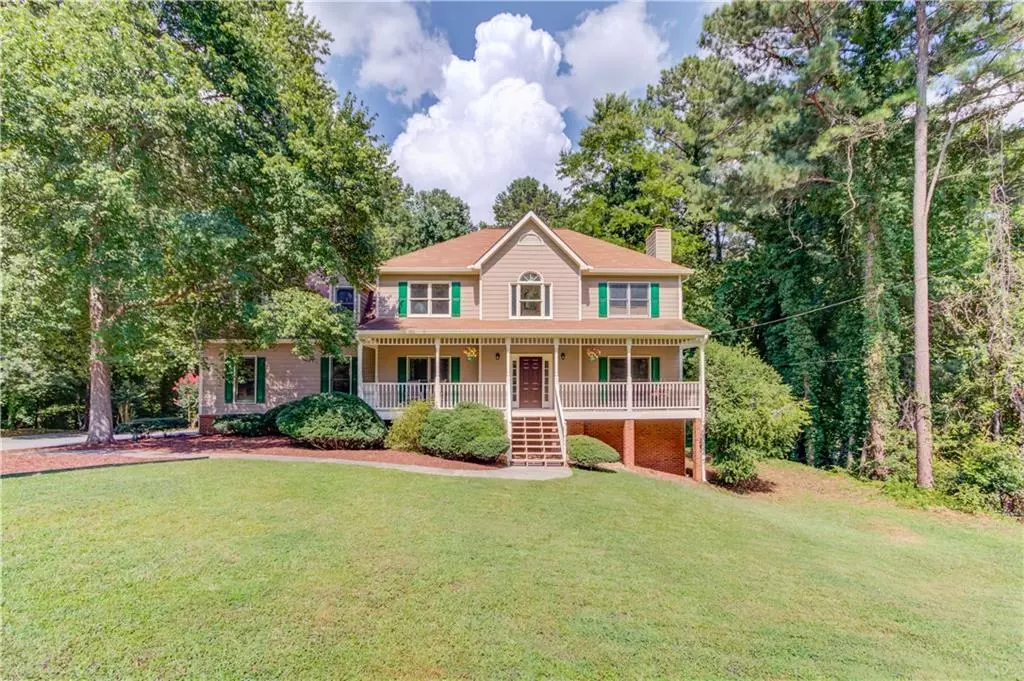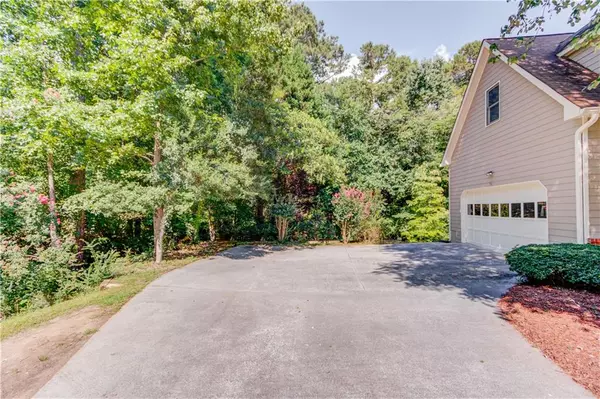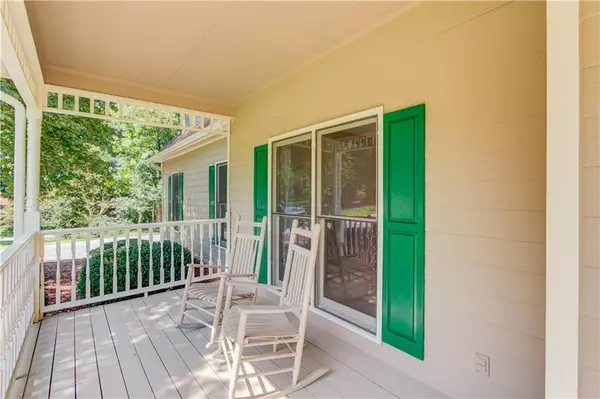$410,000
$395,000
3.8%For more information regarding the value of a property, please contact us for a free consultation.
4 Beds
2.5 Baths
3,554 SqFt
SOLD DATE : 08/30/2022
Key Details
Sold Price $410,000
Property Type Single Family Home
Sub Type Single Family Residence
Listing Status Sold
Purchase Type For Sale
Square Footage 3,554 sqft
Price per Sqft $115
Subdivision Hickory Glen
MLS Listing ID 7084150
Sold Date 08/30/22
Style Traditional
Bedrooms 4
Full Baths 2
Half Baths 1
Construction Status Resale
HOA Y/N No
Year Built 1991
Annual Tax Amount $3,475
Tax Year 2021
Lot Size 0.940 Acres
Acres 0.9401
Property Description
You won't want to miss this GEM just minutes from the Alpharetta-Roswell-Crabapple- Milton area. Perfectly nestled in a cul-de-sac on nearly 1 acre of land this 4 bedroom 2.5 bath home checks all the boxes. The entire home has been newly painted with new flooring throughout the kitchen and new HVAC. The first floor has a formal dining room, eat-in kitchen and living room that leads to the back decks which span the entire length of the home; giving you the options of enjoying the enclosed or open air living spaces. The main bedroom is oversized with a large walk-in closet and private bath. Each bedroom is large and has big beautiful windows throughout which allows natural light to fill the home. This quiet community is great for morning strolls, jogs, walking the dog or just sitting on the large front porch enjoying the serene environment. Enjoy your choice of several farmers markets in the surrounding areas with plenty of shops and entertainment to choose from. Perfect for entertaining. Invite the entire family over there is plenty of parking with a huge 2 car garage and enough driveway to fit well over 4 cars. This community has no rental restrictions and no HOA great for any buyer or investor.
Location
State GA
County Cherokee
Lake Name None
Rooms
Bedroom Description Other
Other Rooms None
Basement Daylight, Exterior Entry, Finished, Full, Interior Entry
Dining Room Separate Dining Room
Interior
Interior Features Disappearing Attic Stairs, Double Vanity, Entrance Foyer, High Ceilings 9 ft Main, High Ceilings 9 ft Upper, High Speed Internet, Walk-In Closet(s)
Heating Forced Air, Natural Gas
Cooling Central Air
Flooring Carpet, Hardwood
Fireplaces Number 1
Fireplaces Type Family Room
Window Features Double Pane Windows, Shutters
Appliance Dishwasher, Dryer, Gas Oven, Gas Range, Microwave, Refrigerator, Washer
Laundry Upper Level
Exterior
Exterior Feature Private Front Entry, Private Rear Entry, Private Yard
Garage Attached, Garage, Garage Door Opener
Garage Spaces 2.0
Fence None
Pool None
Community Features None
Utilities Available Cable Available, Electricity Available, Natural Gas Available, Underground Utilities, Water Available
Waterfront Description None
View Other
Roof Type Composition, Shingle
Street Surface Asphalt
Accessibility None
Handicap Access None
Porch Deck, Front Porch
Total Parking Spaces 2
Building
Lot Description Back Yard, Cul-De-Sac, Front Yard, Level
Story Two
Foundation Concrete Perimeter
Sewer Septic Tank
Water Public
Architectural Style Traditional
Level or Stories Two
Structure Type Vinyl Siding
New Construction No
Construction Status Resale
Schools
Elementary Schools Mountain Road
Middle Schools Dean Rusk
High Schools Sequoyah
Others
Senior Community no
Restrictions false
Tax ID 02N04A 008
Ownership Fee Simple
Financing no
Special Listing Condition None
Read Less Info
Want to know what your home might be worth? Contact us for a FREE valuation!

Our team is ready to help you sell your home for the highest possible price ASAP

Bought with Keller Williams Rlty Consultants

"My job is to find and attract mastery-based agents to the office, protect the culture, and make sure everyone is happy! "






