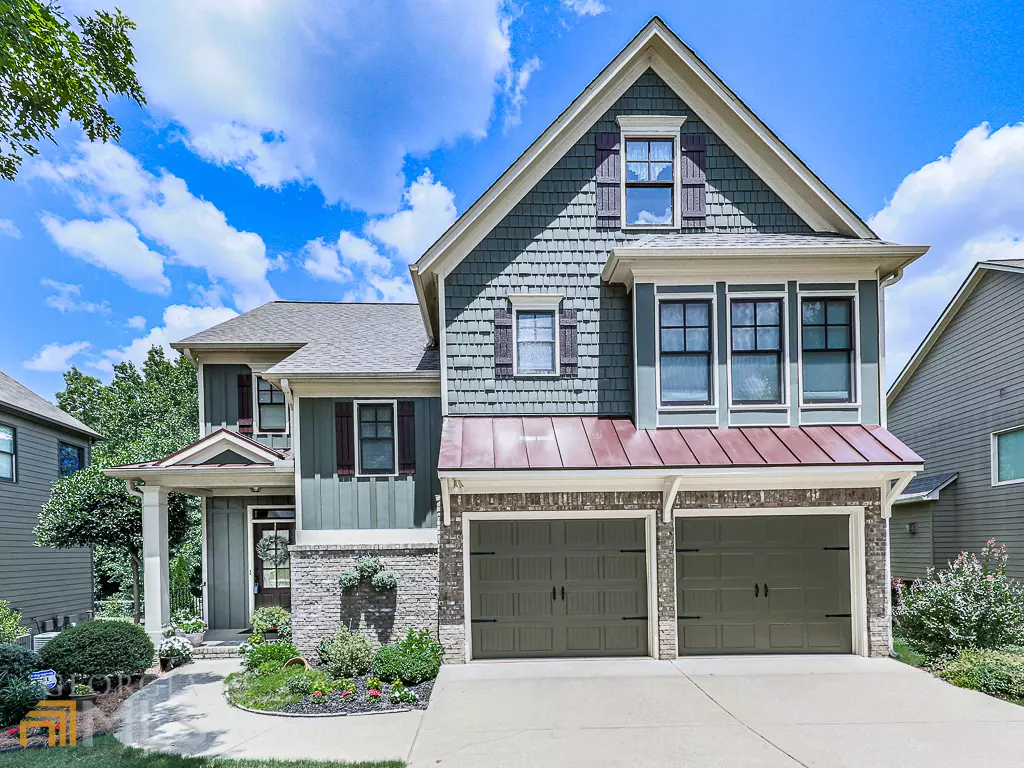Bought with Carter Smith • Professional Realty Group, Inc
$494,000
$514,900
4.1%For more information regarding the value of a property, please contact us for a free consultation.
4 Beds
2.5 Baths
2,429 SqFt
SOLD DATE : 09/07/2022
Key Details
Sold Price $494,000
Property Type Single Family Home
Sub Type Single Family Residence
Listing Status Sold
Purchase Type For Sale
Square Footage 2,429 sqft
Price per Sqft $203
Subdivision Towne Mill
MLS Listing ID 10070517
Sold Date 09/07/22
Style Craftsman,Traditional
Bedrooms 4
Full Baths 2
Half Baths 1
Construction Status Resale
HOA Fees $770
HOA Y/N Yes
Year Built 2006
Annual Tax Amount $3,656
Tax Year 2021
Lot Size 0.260 Acres
Property Description
$5,000 IN SELLER PAID CLOSING COSTS PLUS A 1 YEAR BUYERS HOME WARRANTY! METICULOUSLY MAINTAINED and MOVE-IN READY! Walk up to an inviting front porch and open the door to spacious fireside great room. This is where "the living" is done in this home...it is the heart of the home. The kitchen appliances (stove and microwave oven) have recently been updated, and is light and bright with ample cabinetry, stone backsplash, granite counter tops and clear line of sight into the great room. The eat-in kitchen and the dining area are perfect for entertaining and/or enjoying family meals. There is a deck located off the dining area and is where you'll enjoy the great outdoors, overlooking a well maintained landscaped backyard that backs up to protected green space. There is a powder room located on the main floor, just off the garage. On the way up the stairs to the upper level you will find a home office, complete with built-in desk! On up the stairs is a large loft area that leads to all of the bedrooms. The owner's suite is located at the rear corner of the home and features tray ceilings, large spa-like bath and extra large walk-in closet. The upper floor also has three spacious secondary bedrooms, a shared full bath and laundry room. The terrace level is unfinished and is stubbed for a full bathroom, already has sump pump in place and is framed for an additional bedroom and 2 living areas plus storage space. This level is light and bright with windows across the width of the home and an exterior entry door that leads to the level back yard. This home also has a two car garage with a large bonus storage area. Don't miss your chance to live in sought after Towne Mill. You will not want to miss this one. Be sure to view the 3D virtual tour! UPGRADES to home include: NEW AC on upper floor ('22); NEW Roof ('16), NEW kitchen appliances ('20), NEW Hot water heater ('18), STORAGE/SHELVING SYSTEM included in garage.
Location
State GA
County Cherokee
Rooms
Basement Bath/Stubbed, Daylight, Exterior Entry, Full, Interior Entry
Interior
Interior Features High Ceilings, Separate Shower, Soaking Tub, Tile Bath, Tray Ceiling(s), Two Story Foyer, Walk-In Closet(s)
Heating Central, Forced Air, Natural Gas
Cooling Ceiling Fan(s), Central Air
Flooring Carpet, Hardwood, Tile
Fireplaces Number 1
Fireplaces Type Gas Log, Gas Starter
Exterior
Exterior Feature Gas Grill, Other
Garage Garage, Garage Door Opener, Kitchen Level, Storage
Garage Spaces 2.0
Community Features Clubhouse, Park, Playground, Pool, Street Lights, Tennis Court(s)
Utilities Available High Speed Internet, Sewer Connected, Underground Utilities
Roof Type Composition
Building
Story Two
Sewer Public Sewer
Level or Stories Two
Structure Type Gas Grill,Other
Construction Status Resale
Schools
Elementary Schools Hasty
Middle Schools Teasley
High Schools Cherokee
Others
Financing Conventional
Read Less Info
Want to know what your home might be worth? Contact us for a FREE valuation!

Our team is ready to help you sell your home for the highest possible price ASAP

© 2024 Georgia Multiple Listing Service. All Rights Reserved.

"My job is to find and attract mastery-based agents to the office, protect the culture, and make sure everyone is happy! "






