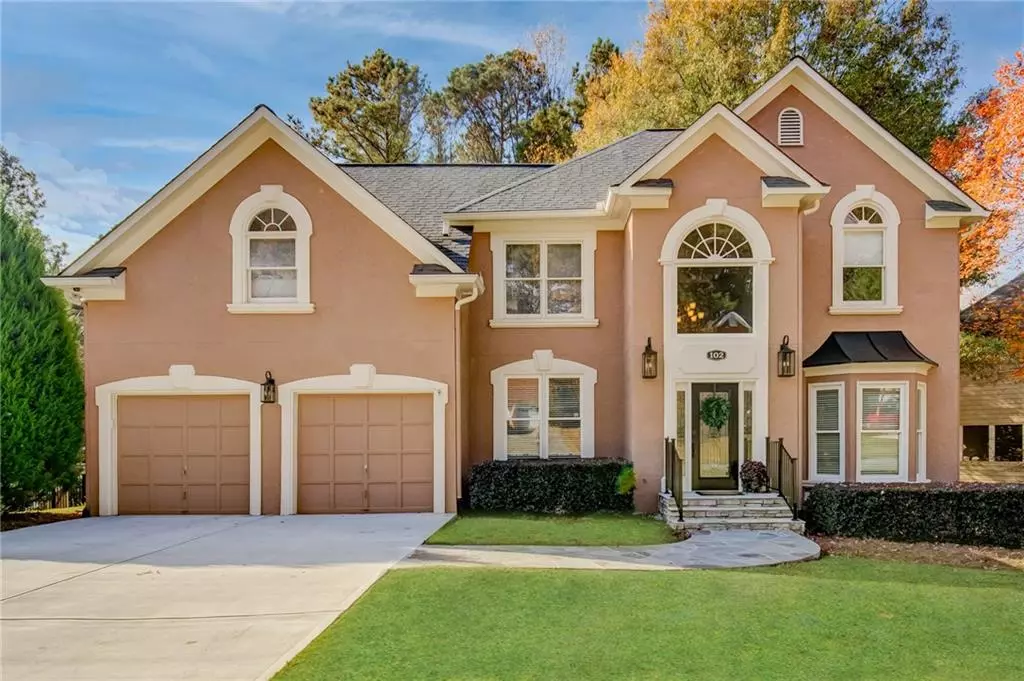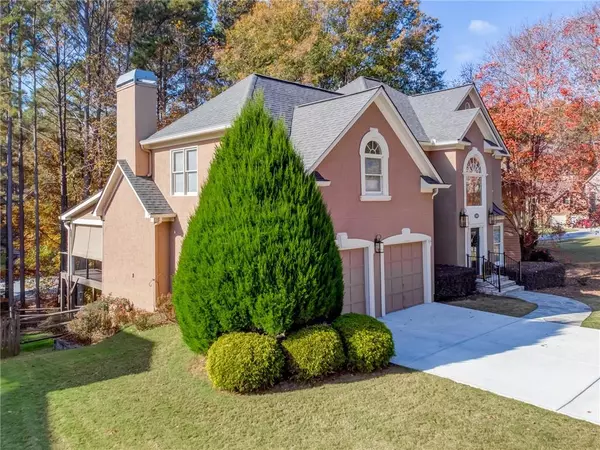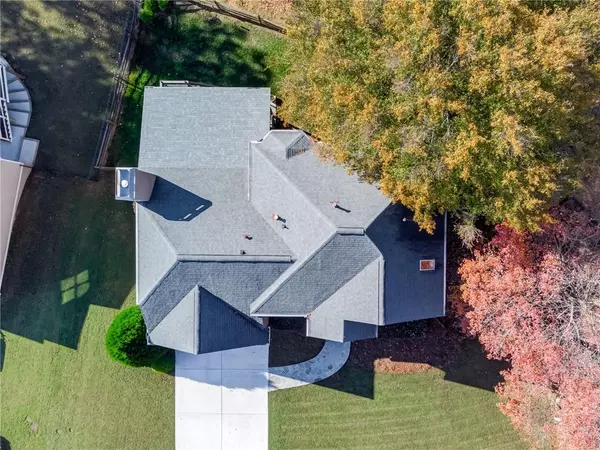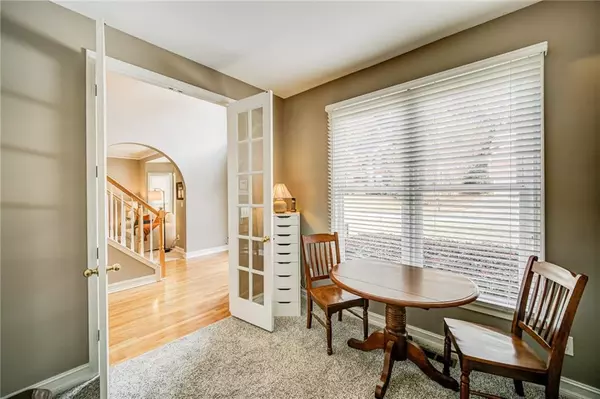$605,000
$575,000
5.2%For more information regarding the value of a property, please contact us for a free consultation.
5 Beds
3.5 Baths
4,315 SqFt
SOLD DATE : 09/19/2022
Key Details
Sold Price $605,000
Property Type Single Family Home
Sub Type Single Family Residence
Listing Status Sold
Purchase Type For Sale
Square Footage 4,315 sqft
Price per Sqft $140
Subdivision Towne Lake Hills West
MLS Listing ID 7093848
Sold Date 09/19/22
Style Traditional
Bedrooms 5
Full Baths 3
Half Baths 1
Construction Status Resale
HOA Fees $705
HOA Y/N Yes
Year Built 1993
Annual Tax Amount $1,228
Tax Year 2021
Lot Size 0.270 Acres
Acres 0.27
Property Description
Nestled on a quiet street in the highly sought-after Towne Lake Hills West subdivision, this meticulously maintained, 5-bedroom, 3 ½-bathroom beauty on a level, manicured lot has so much to offer! One step inside, and you’ll fall in love with the soaring 2-story foyer, the gleaming hardwoods, neutral-colored walls, and arched doorways. The entrance foyer is flanked by a private office with beautiful French doors and built-in bookcases and a formal living room with a bay window. The classy separate dining room is framed by columns and boasts a double tray ceiling, wainscoting trim, and natural light that pours in through the large windows. An updated eat-in kitchen features white cabinets, granite counters, stainless steel appliances, an island with a breakfast bar, hardwood floors, and a view to the family room with its cozy stacked stone fireplace, built-in bookcases, and lofty vaulted ceiling. Enjoy a morning cup of coffee in peace and quiet or hang out around the fire pit with friends on the amazing, covered deck with dual ceiling fans, convenient pull-down shades, and a pretty view. A super cute, updated half bath with shiplap walls and a conveniently located laundry room finish off the main floor. Retreat upstairs to the large master suite with its double tray ceiling, walk-in closet, and beautiful view to the wooded backyard. The relaxing spa-like master bath features a separate soaking tub, frameless glass shower, white double vanity, pretty tile floors, updated lighting, and a second closet. Three additional bedrooms share a hall bath with a double vanity, brushed nickel hardware, and updated light fixtures. The largest bedroom - a bonus room at the end of the hall - has a large walk-in closet and direct access to the shared bath. If not needed as a bedroom, the bonus room would make a perfect playroom, homeschool classroom, or teen hangout. The beautifully finished terrace level features a full bath, a kitchenette, a bedroom and tons of possibility in the amazing flex spaces (could be storage, game room, exercise room, private office, etc.). A bright and cheerful family room opens to the peaceful, covered patio and fenced backyard. All this in an amazing swim/tennis/golf community with resort-like amenities and award-winning schools and conveniently located minutes away from Downtown Woodstock, Lake Allatoona, shopping, restaurants & I-575! Don’t wait! This one won’t last long!
Location
State GA
County Cherokee
Lake Name None
Rooms
Bedroom Description Oversized Master
Other Rooms None
Basement Daylight, Exterior Entry, Finished, Finished Bath, Full, Interior Entry
Dining Room Separate Dining Room
Interior
Interior Features Bookcases, Disappearing Attic Stairs, Double Vanity, Entrance Foyer 2 Story, High Ceilings 9 ft Main, High Speed Internet, His and Hers Closets, Tray Ceiling(s), Vaulted Ceiling(s), Walk-In Closet(s)
Heating Forced Air, Natural Gas
Cooling Ceiling Fan(s), Central Air
Flooring Carpet, Ceramic Tile, Hardwood
Fireplaces Number 1
Fireplaces Type Factory Built, Family Room, Gas Log, Gas Starter, Glass Doors
Window Features Skylight(s)
Appliance Dishwasher, Disposal, Gas Range, Gas Water Heater, Microwave, Self Cleaning Oven
Laundry Laundry Room, Main Level
Exterior
Exterior Feature Rear Stairs
Garage Driveway, Garage, Garage Door Opener, Garage Faces Front, Kitchen Level, Level Driveway
Garage Spaces 2.0
Fence Back Yard, Fenced, Wood
Pool None
Community Features Clubhouse, Fitness Center, Golf, Homeowners Assoc, Near Schools, Near Shopping, Near Trails/Greenway, Pickleball, Playground, Pool, Restaurant, Sidewalks
Utilities Available Cable Available, Electricity Available, Natural Gas Available, Phone Available, Sewer Available, Underground Utilities, Water Available
Waterfront Description None
View Trees/Woods
Roof Type Composition, Shingle
Street Surface Paved
Accessibility None
Handicap Access None
Porch Covered, Deck, Patio
Total Parking Spaces 2
Building
Lot Description Back Yard, Front Yard, Landscaped, Level, Wooded
Story Two
Foundation Concrete Perimeter
Sewer Public Sewer
Water Public
Architectural Style Traditional
Level or Stories Two
Structure Type Stucco
New Construction No
Construction Status Resale
Schools
Elementary Schools Bascomb
Middle Schools E.T. Booth
High Schools Etowah
Others
HOA Fee Include Swim/Tennis
Senior Community no
Restrictions false
Tax ID 15N11C 097
Special Listing Condition None
Read Less Info
Want to know what your home might be worth? Contact us for a FREE valuation!

Our team is ready to help you sell your home for the highest possible price ASAP

Bought with Atlanta Communities

"My job is to find and attract mastery-based agents to the office, protect the culture, and make sure everyone is happy! "






