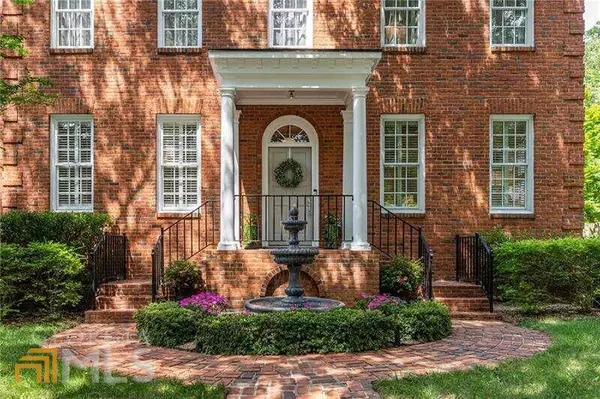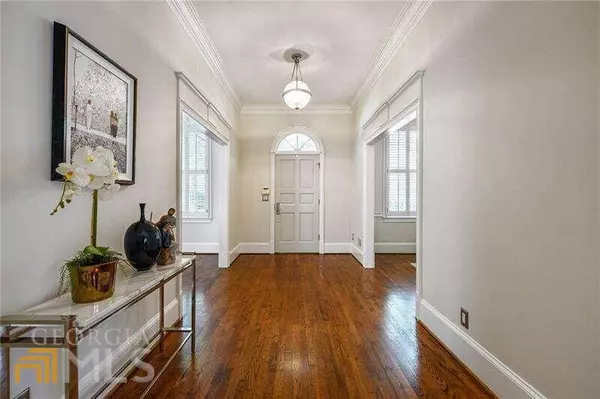$950,000
$950,000
For more information regarding the value of a property, please contact us for a free consultation.
4 Beds
3.5 Baths
4,957 SqFt
SOLD DATE : 09/28/2022
Key Details
Sold Price $950,000
Property Type Single Family Home
Sub Type Single Family Residence
Listing Status Sold
Purchase Type For Sale
Square Footage 4,957 sqft
Price per Sqft $191
Subdivision Sheridan Park
MLS Listing ID 10085208
Sold Date 09/28/22
Style Brick 4 Side,Traditional
Bedrooms 4
Full Baths 3
Half Baths 1
HOA Fees $400
HOA Y/N Yes
Originating Board Georgia MLS 2
Year Built 1988
Annual Tax Amount $8,093
Tax Year 2022
Lot Size 8,712 Sqft
Acres 0.2
Lot Dimensions 8712
Property Description
Stunning and sophisticated...this wonderful 1988 Georgia-style executive home brings together everything coveted and required in a sanctuary from today's hectic world. In a style reminiscent of "Architectural Digest", this residence has been re-imagined and reinvigorated to the most discriminating of standards. The main floor provides expansive living spaces including traditional living room; formal dining room; and a spacious, gourmet kitchen with view to the family room. There is also a wonderful library/reading area with ample supply of library shelving. High ceilings, rich crown moldings, hardwood floors, gas or wood-burning fireplaces (in both living and family rooms), and traditional built-ins bring together style, character, and yet a sense of warmth to all these spaces. The main level, through a series of French doors, opens to an oversized deck providing an expanse of outdoor living space. The kitchen, complete with an abundance of cabinets, includes a separate pantry/laundry room, double ovens and rich finishes. Upstairs, the home boasts three full bedrooms including the sumptuous master suite (with private sitting room/office, stunning en suite bath, and walk-in closet (customized with hand-crafted organization). The two secondary bedrooms, adjoined by a generous spa bath, are spacious guest quarters evoking the feeling of an up-scale, boutique hotel. The terrace level provides a beautifully renovated space perfect for teen, in-law, or guest suite. The unfinished area (currently used as the owner's woodworking studio) would make an excellent media or gaming room. Lush, professionally designed, landscaped gardens provide additional outdoor living and entertaining spaces. Located on a quiet cul-de-sac community away from all the hustle and bustle of the City and recently incorporated into Brookhaven, the property is convenient to Midtown, Buckhead, Morningside/Virginia Highland, Emory/CDC, CHOA and so much more! Check out the photos and don't miss this rare opportunity to own one of Atlanta's masterpiece homes.
Location
State GA
County Dekalb
Rooms
Basement Finished Bath, Daylight, Interior Entry, Exterior Entry, Finished, Full
Dining Room Seats 12+
Interior
Interior Features Bookcases, High Ceilings, Double Vanity, Walk-In Closet(s), Wet Bar, Split Bedroom Plan
Heating Natural Gas, Central, Forced Air, Zoned
Cooling Ceiling Fan(s), Central Air, Zoned
Flooring Hardwood, Tile, Carpet
Fireplaces Number 2
Fireplaces Type Family Room, Living Room, Factory Built, Gas Starter, Gas Log
Fireplace Yes
Appliance Gas Water Heater, Dishwasher, Double Oven, Disposal, Microwave
Laundry In Kitchen
Exterior
Exterior Feature Garden
Parking Features Attached, Basement, Garage, Parking Pad, Side/Rear Entrance
Fence Fenced, Back Yard, Privacy, Wood
Community Features Near Public Transport
Utilities Available Underground Utilities, Cable Available, Electricity Available, High Speed Internet, Natural Gas Available, Phone Available, Sewer Available, Water Available
Waterfront Description No Dock Or Boathouse
View Y/N No
Roof Type Composition
Garage Yes
Private Pool No
Building
Lot Description Cul-De-Sac, Private
Faces Sheridan Park is off Sheridan Road between Cheshire Bridge and Briarcliff Road. 1063 is in the rear the cul-de-sac.
Sewer Public Sewer
Water Public
Structure Type Brick
New Construction No
Schools
Elementary Schools Briar Vista
Middle Schools Druid Hills
High Schools Druid Hills
Others
HOA Fee Include Other
Tax ID 18 154 02 126
Security Features Security System,Carbon Monoxide Detector(s),Smoke Detector(s)
Special Listing Condition Resale
Read Less Info
Want to know what your home might be worth? Contact us for a FREE valuation!

Our team is ready to help you sell your home for the highest possible price ASAP

© 2025 Georgia Multiple Listing Service. All Rights Reserved.
"My job is to find and attract mastery-based agents to the office, protect the culture, and make sure everyone is happy! "






