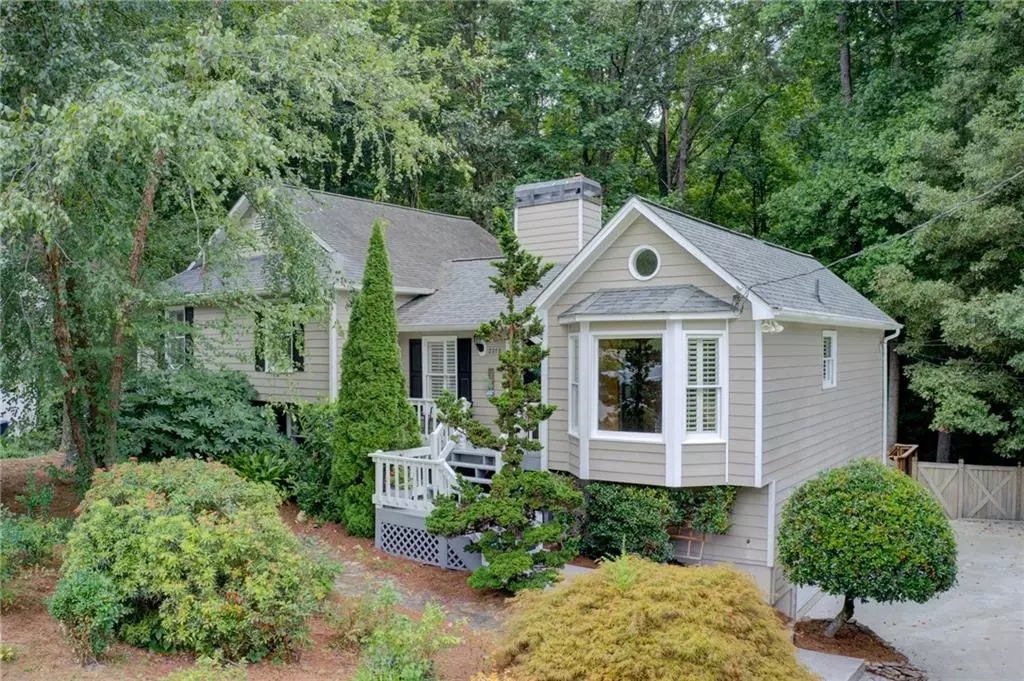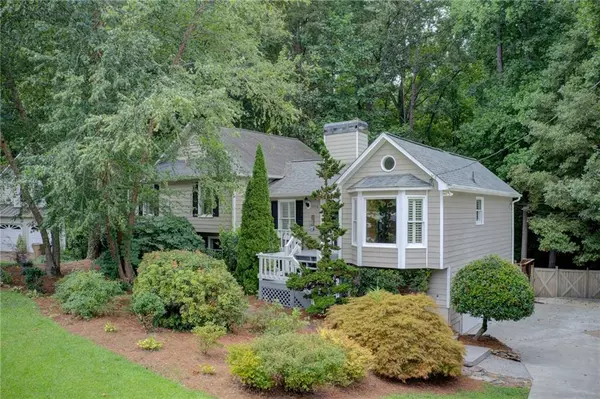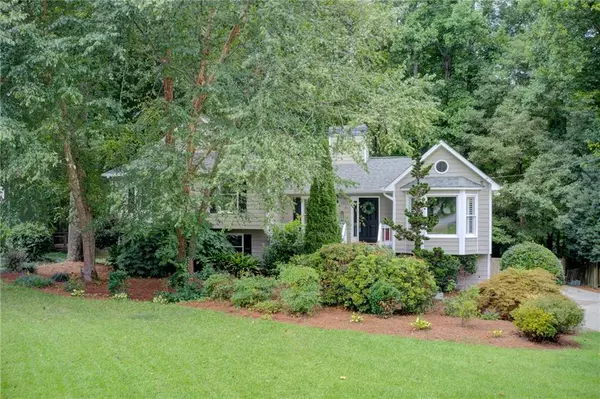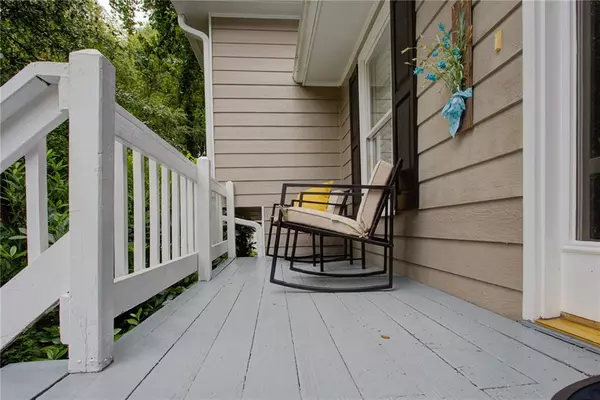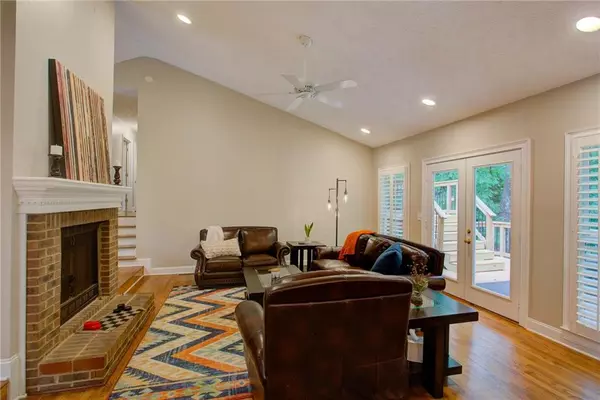$460,000
$450,000
2.2%For more information regarding the value of a property, please contact us for a free consultation.
4 Beds
3 Baths
2,797 SqFt
SOLD DATE : 09/23/2022
Key Details
Sold Price $460,000
Property Type Single Family Home
Sub Type Single Family Residence
Listing Status Sold
Purchase Type For Sale
Square Footage 2,797 sqft
Price per Sqft $164
Subdivision Wilderness Ridge
MLS Listing ID 7104245
Sold Date 09/23/22
Style Traditional
Bedrooms 4
Full Baths 3
Construction Status Updated/Remodeled
HOA Y/N No
Year Built 1988
Annual Tax Amount $4,361
Tax Year 2022
Lot Size 0.510 Acres
Acres 0.51
Property Description
Inviting meticulously maintained 4b/3b turn key split level home with many upgrades conveniently located in the East Cobb area. Bright and open functional floor plan, hardwoods throughout, vaulted ceilings, updated kitchen with breakfast area, inspiring family room with large brick fireplace, separate dining, multiple (new) decks perfect for entertaining and so much more. Spacious master offers French doors to deck and a spa bath with stunning tile work from floor to ceiling and custom closet. Two additional spacious bedrooms and bath on this level. Down in the daylight basement level you will find a large multi-purpose den plus oversize bedroom or home gym/office and separate bath and laundry and oversize garage. Private and large Zen-like wooded fenced in backyard with mature landscaping. Fantastic neighborhood with no cut through traffic and no HOA with optional pool membership just a short distance to multiple shopping and dining areas and Cobb county schools.
Location
State GA
County Cobb
Lake Name None
Rooms
Bedroom Description Oversized Master
Other Rooms None
Basement Daylight, Exterior Entry, Finished, Finished Bath, Full, Interior Entry
Dining Room Seats 12+, Separate Dining Room
Interior
Interior Features Cathedral Ceiling(s), Entrance Foyer, High Ceilings 10 ft Main, Vaulted Ceiling(s)
Heating Central
Cooling Ceiling Fan(s), Central Air
Flooring Carpet, Ceramic Tile, Hardwood
Fireplaces Number 1
Fireplaces Type Electric, Gas Log, Gas Starter, Living Room
Window Features Double Pane Windows, Plantation Shutters
Appliance Dishwasher, Disposal, Electric Range, Electric Water Heater, Microwave, Refrigerator
Laundry In Basement, In Hall, Lower Level
Exterior
Exterior Feature Garden, Private Front Entry, Private Rear Entry, Private Yard, Rain Gutters
Garage Attached, Covered, Drive Under Main Level, Driveway, Garage, Garage Door Opener, Garage Faces Side
Garage Spaces 2.0
Fence Back Yard, Fenced
Pool None
Community Features None
Utilities Available Cable Available, Electricity Available, Phone Available, Underground Utilities
Waterfront Description Stream
View Trees/Woods, Other
Roof Type Composition
Street Surface Paved
Accessibility None
Handicap Access None
Porch Deck, Front Porch, Patio
Total Parking Spaces 2
Building
Lot Description Back Yard, Cul-De-Sac, Front Yard, Landscaped, Private
Story Multi/Split
Foundation Slab
Sewer Public Sewer
Water Private
Architectural Style Traditional
Level or Stories Multi/Split
Structure Type Cement Siding
New Construction No
Construction Status Updated/Remodeled
Schools
Elementary Schools Kincaid
Middle Schools Daniell
High Schools Sprayberry
Others
Senior Community no
Restrictions false
Tax ID 16066500430
Acceptable Financing Cash, Conventional
Listing Terms Cash, Conventional
Special Listing Condition None
Read Less Info
Want to know what your home might be worth? Contact us for a FREE valuation!

Our team is ready to help you sell your home for the highest possible price ASAP

Bought with Keller Williams Realty Peachtree Rd.

"My job is to find and attract mastery-based agents to the office, protect the culture, and make sure everyone is happy! "

