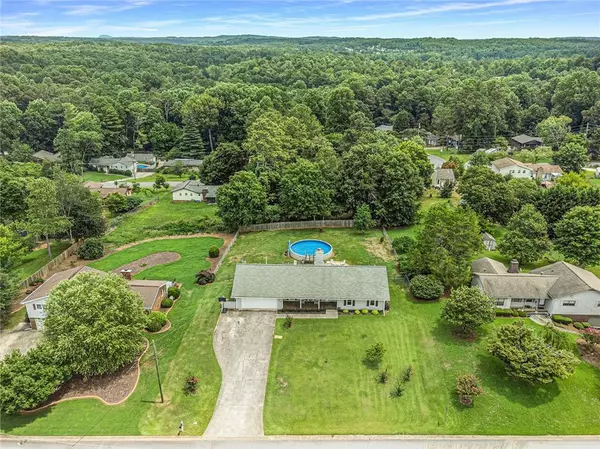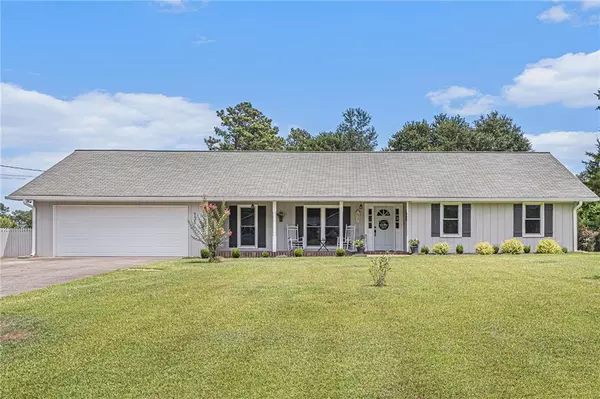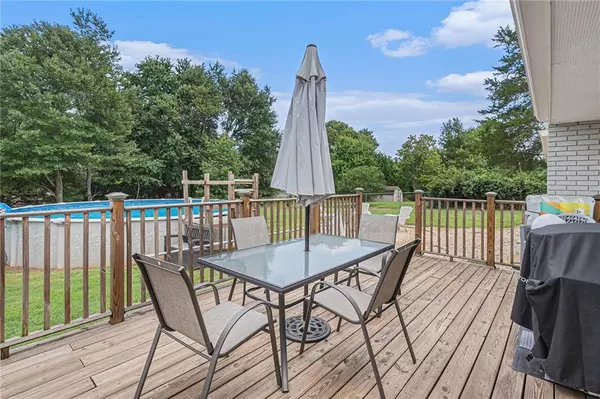$340,000
$350,000
2.9%For more information regarding the value of a property, please contact us for a free consultation.
3 Beds
2.5 Baths
1,698 SqFt
SOLD DATE : 09/30/2022
Key Details
Sold Price $340,000
Property Type Single Family Home
Sub Type Single Family Residence
Listing Status Sold
Purchase Type For Sale
Square Footage 1,698 sqft
Price per Sqft $200
Subdivision Indian Wells
MLS Listing ID 7093266
Sold Date 09/30/22
Style Ranch
Bedrooms 3
Full Baths 2
Half Baths 1
Construction Status Resale
HOA Y/N No
Year Built 1975
Annual Tax Amount $2,384
Tax Year 2021
Lot Size 0.445 Acres
Acres 0.4453
Property Description
Fully renovated RANCH poised on nearly a half-acre! Welcome home to a rocking chair front porch leading into an open design! Floor-to-ceiling windows brighten the entire home. A spacious family room with a white-washed brick fireplace opens to the dining area. Crisp white kitchen with granite countertops, white subway tile backsplash, stainless steel appliances, and pantry. A flex room off the kitchen could be used for everyday dining or utilized as an office/media room. Large Owner's Suite with an updated bath and walk-in closet. Two secondary bedrooms shared an updated bath. Large mudroom with custom built-ins and convenient half bath. Outdoor living offers a level yard with established landscape, open-air deck, pebble patio with a custom fire pit, above ground pool plus plenty of room for a future garden or play fort. Completed fenced backyard for the four-legged family members. Two-car garage plus plenty of driveway to park your RV, boat or work trailer - no HOA! Savvy updates include barn doors, beadboard accents, flooring, fixtures, lighting, and a neutral color palette. Well-maintained with newer water heater and younger roof. Heart of Cherokee County where one can shop the local fare of Woodstock or Hickory Flat!
Location
State GA
County Cherokee
Lake Name None
Rooms
Bedroom Description Master on Main
Other Rooms None
Basement None
Main Level Bedrooms 3
Dining Room Great Room, Open Concept
Interior
Interior Features Cathedral Ceiling(s), Disappearing Attic Stairs, High Speed Internet, Walk-In Closet(s)
Heating Forced Air
Cooling Ceiling Fan(s), Central Air
Flooring Ceramic Tile, Laminate
Fireplaces Number 1
Fireplaces Type Family Room
Window Features Double Pane Windows
Appliance Dishwasher, Disposal, Dryer, Gas Range, Microwave, Self Cleaning Oven, Washer
Laundry Laundry Room, Main Level, Mud Room
Exterior
Exterior Feature Garden, Private Front Entry, Private Rear Entry, Private Yard
Garage Driveway, Garage, Garage Door Opener, Garage Faces Front, Kitchen Level, Level Driveway, Parking Pad
Garage Spaces 2.0
Fence Back Yard, Chain Link, Fenced, Privacy, Wood
Pool Above Ground
Community Features Near Schools, Near Shopping, Near Trails/Greenway
Utilities Available Cable Available, Electricity Available, Natural Gas Available, Phone Available, Sewer Available, Water Available
Waterfront Description None
View Other
Roof Type Composition
Street Surface Paved
Accessibility None
Handicap Access None
Porch Deck, Front Porch, Patio
Total Parking Spaces 2
Private Pool true
Building
Lot Description Back Yard, Front Yard, Landscaped, Level, Private
Story One
Foundation Slab
Sewer Public Sewer
Water Public
Architectural Style Ranch
Level or Stories One
Structure Type Frame
New Construction No
Construction Status Resale
Schools
Elementary Schools Johnston
Middle Schools Mill Creek
High Schools River Ridge
Others
Senior Community no
Restrictions false
Tax ID 15N22B 039
Special Listing Condition None
Read Less Info
Want to know what your home might be worth? Contact us for a FREE valuation!

Our team is ready to help you sell your home for the highest possible price ASAP

Bought with Atlanta Communities

"My job is to find and attract mastery-based agents to the office, protect the culture, and make sure everyone is happy! "






