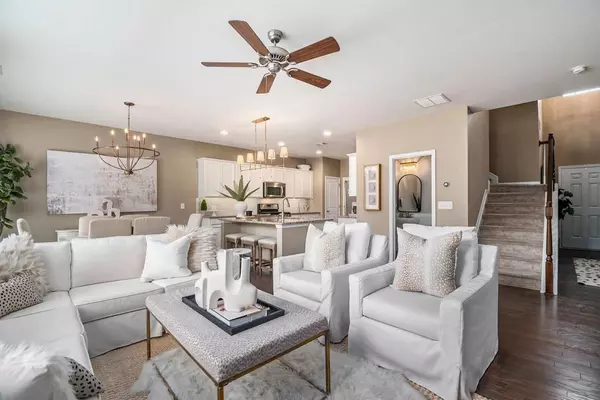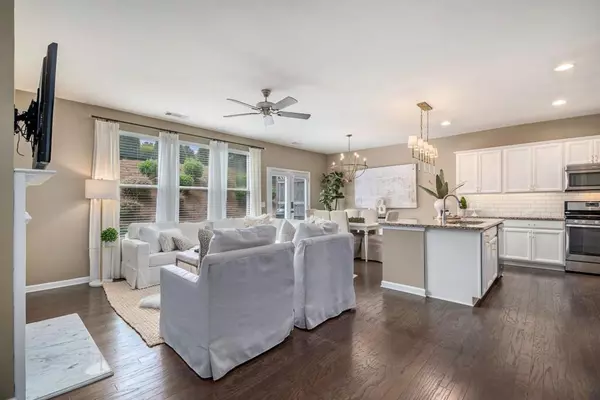$360,000
$333,500
7.9%For more information regarding the value of a property, please contact us for a free consultation.
3 Beds
2.5 Baths
1,898 SqFt
SOLD DATE : 09/30/2022
Key Details
Sold Price $360,000
Property Type Townhouse
Sub Type Townhouse
Listing Status Sold
Purchase Type For Sale
Square Footage 1,898 sqft
Price per Sqft $189
Subdivision Stoney Creek
MLS Listing ID 7102011
Sold Date 09/30/22
Style Craftsman, Townhouse
Bedrooms 3
Full Baths 2
Half Baths 1
Construction Status Resale
HOA Fees $199
HOA Y/N No
Year Built 2014
Annual Tax Amount $2,523
Tax Year 2021
Lot Size 3,049 Sqft
Acres 0.07
Property Description
The Sellers received MULIPLE OFFERS and are Active Under Contract. They have asked that the house not be shown......This breathtaking Craftsman townhome is better than new. Light, bright & airy, the open floor plan is great for entertaining. Cook's kitchen with granite countertops, subway tile backsplash & under cabinet lighting plus island & custom pantry shelving. Custom trim and upgraded lighting. The owner's suite has its own sitting area, and well designed spacious closet. The owner's private bath is bright and has a double vanity and gorgeous shower with frameless glass door. The loft at the top of the stairs gives a spacious feeling and the laundry is right there. The 2 additional bedrooms share the 2nd bath. Incredibly efficient overhead storage in the 2 car garage. This quiet and friendly neighborhood have added to the owners enjoyment of this special home...they love being close to downtown Woodstock, the outlets and 575.
Location
State GA
County Cherokee
Lake Name None
Rooms
Bedroom Description Oversized Master, Sitting Room
Other Rooms None
Basement None
Dining Room Open Concept
Interior
Interior Features Double Vanity, Entrance Foyer, High Ceilings 9 ft Main, Tray Ceiling(s), Walk-In Closet(s)
Heating Central, Forced Air, Natural Gas
Cooling Ceiling Fan(s), Central Air
Flooring Carpet, Ceramic Tile, Hardwood
Fireplaces Number 1
Fireplaces Type Family Room, Gas Log, Gas Starter
Window Features Double Pane Windows, Insulated Windows
Appliance Dishwasher, Disposal, Gas Range, Microwave, Range Hood
Laundry In Hall, Upper Level
Exterior
Exterior Feature Private Front Entry, Private Rear Entry
Garage Garage, Garage Door Opener, Garage Faces Front, Kitchen Level
Garage Spaces 2.0
Fence None
Pool None
Community Features Clubhouse, Homeowners Assoc, Playground, Pool, Street Lights
Utilities Available Cable Available, Electricity Available, Natural Gas Available, Sewer Available, Underground Utilities, Water Available
Waterfront Description None
View Other
Roof Type Composition
Street Surface Paved
Accessibility None
Handicap Access None
Porch Patio
Total Parking Spaces 2
Building
Lot Description Landscaped, Level
Story Two
Foundation Slab
Sewer Public Sewer
Water Public
Architectural Style Craftsman, Townhouse
Level or Stories Two
Structure Type Brick Front, Vinyl Siding
New Construction No
Construction Status Resale
Schools
Elementary Schools Johnston
Middle Schools Mill Creek
High Schools River Ridge
Others
HOA Fee Include Maintenance Structure, Maintenance Grounds, Pest Control, Reserve Fund, Swim/Tennis, Termite
Senior Community no
Restrictions true
Tax ID 15N16L 065
Ownership Fee Simple
Acceptable Financing Cash, Conventional
Listing Terms Cash, Conventional
Financing no
Special Listing Condition None
Read Less Info
Want to know what your home might be worth? Contact us for a FREE valuation!

Our team is ready to help you sell your home for the highest possible price ASAP

Bought with Keller Williams Realty Partners

"My job is to find and attract mastery-based agents to the office, protect the culture, and make sure everyone is happy! "






