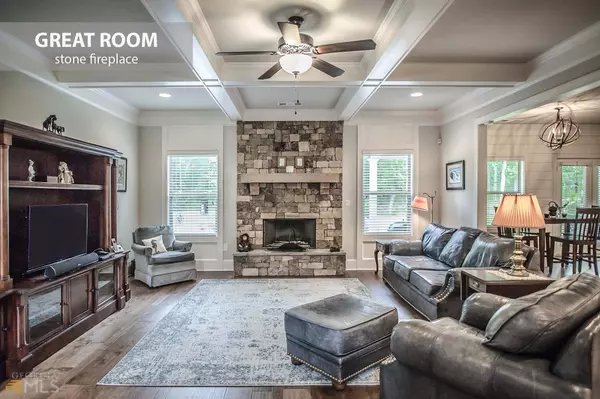Bought with Holli Smith • Keller Williams Rlty Atl. Part
$750,000
$750,000
For more information regarding the value of a property, please contact us for a free consultation.
4 Beds
3.5 Baths
3,650 SqFt
SOLD DATE : 10/06/2022
Key Details
Sold Price $750,000
Property Type Single Family Home
Sub Type Single Family Residence
Listing Status Sold
Purchase Type For Sale
Square Footage 3,650 sqft
Price per Sqft $205
Subdivision Highland Park
MLS Listing ID 10067627
Sold Date 10/06/22
Style Brick 4 Side,Craftsman
Bedrooms 4
Full Baths 3
Half Baths 1
Construction Status Resale
HOA Fees $612
HOA Y/N Yes
Year Built 2018
Annual Tax Amount $4,706
Tax Year 2021
Lot Size 1.000 Acres
Property Description
This is the one that will linger in your mind. The one you will compare all others to. From the immaculate curb appeal to the pristine interior and quality finishes, 3842 Highland Park Way in Statham's Highland Park Subdivision is the clear winner. Deep coffered ceilings in the formal dining room and the great room are a great accoutrement to the absolutely stunning hardwoods. Stained in a rich shade of walnut, these floors are laid in various widths for unusual and delightful visual appeal. A nice trim package throughout the interior ensures a sumptuous visual treat in each room. Your kitchen leaves nothing to be desired, with upgraded hardware, large island with seating, tile backsplash, double wall ovens and pot filler over the gas stove. Open and spacious, this will clearly be the place where you and yours will gather, either fireside in your shiplap keeping room or through the French doors to the covered patio. Relax in the great room as you enjoy the floor-to-ceiling stone fireplace, then retire to the bedroom suite of your dreams. Soaring ceilings, fireplace and exposed beams lend a lodge/spa feel to this beautiful room. Luxuriate in the owner's bath where you'll find a garden corner tub, rainfall shower and dual vanities. Upstairs, more living space includes a bonus/loft area for media interests or a large office. Three ample guest rooms share two full baths and provide plenty of room for privacy or play. Two garages a one for two cars and another to accommodate another car or lawn equipment or storage ensure you've got a place for everything. Don't forget to wander through the back yard a the lovely plants that bloom, the extra wide patio and the garden will delight you throughout the year. Have a big gathering to plan? You'll love having use of the gorgeous community pavilion area - plenty of room to entertain! Desirable Oconee County schools!
Location
State GA
County Oconee
Rooms
Basement None
Main Level Bedrooms 1
Interior
Interior Features Beamed Ceilings, Bookcases, Double Vanity, High Ceilings, Master On Main Level, Separate Shower, Soaking Tub, Split Bedroom Plan, Tile Bath, Two Story Foyer, Vaulted Ceiling(s), Walk-In Closet(s)
Heating Central, Dual, Natural Gas
Cooling Central Air, Dual, Electric
Flooring Carpet, Hardwood, Tile
Fireplaces Number 3
Fireplaces Type Living Room, Master Bedroom, Other
Exterior
Exterior Feature Garden
Garage Attached, Garage
Garage Spaces 3.0
Community Features Sidewalks, Street Lights
Utilities Available Cable Available, High Speed Internet, Underground Utilities
Roof Type Composition
Building
Story Two
Foundation Slab
Sewer Septic Tank
Level or Stories Two
Structure Type Garden
Construction Status Resale
Schools
Elementary Schools Dove Creek
Middle Schools Malcom Bridge
High Schools North Oconee
Others
Financing Conventional
Read Less Info
Want to know what your home might be worth? Contact us for a FREE valuation!

Our team is ready to help you sell your home for the highest possible price ASAP

© 2024 Georgia Multiple Listing Service. All Rights Reserved.

"My job is to find and attract mastery-based agents to the office, protect the culture, and make sure everyone is happy! "






