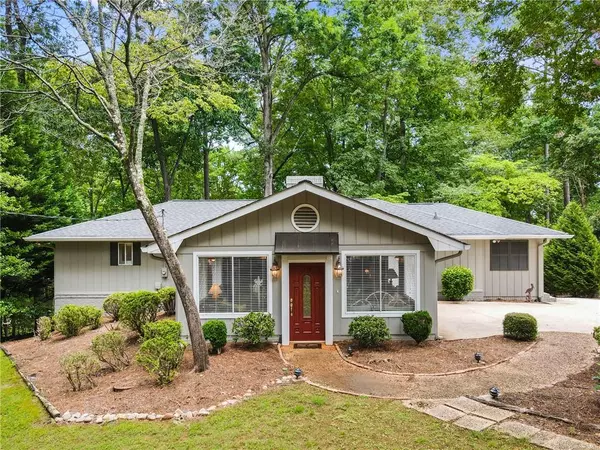$910,000
$950,000
4.2%For more information regarding the value of a property, please contact us for a free consultation.
3 Beds
3 Baths
3,210 SqFt
SOLD DATE : 10/14/2022
Key Details
Sold Price $910,000
Property Type Single Family Home
Sub Type Single Family Residence
Listing Status Sold
Purchase Type For Sale
Square Footage 3,210 sqft
Price per Sqft $283
Subdivision Hidden Harbor
MLS Listing ID 7086299
Sold Date 10/14/22
Style Cabin
Bedrooms 3
Full Baths 3
Construction Status Resale
HOA Fees $400
HOA Y/N Yes
Year Built 1972
Annual Tax Amount $6,185
Tax Year 2021
Lot Size 0.290 Acres
Acres 0.29
Property Description
Charming renovated home on south lake. Warm, welcoming lakefront home with year-round views of Lake Lanier. 3BR, 3BA with a bonus room and workshop, spacious deck, cool patio with swing & fountain--all great for entertaining. Covered double slip dock with lift and swing on great water. Distinctive renovation with custom light fixtures and huge windows that maximize the light and showcase the lovely views. Spacious sunroom has a wood-burning stove, and the family room has a cozy fireplace. Bonus/craft room could be combined with a bedroom to make a larger master, extra closet or bigger bathroom. The handy man or woman will love the workshop with double exterior doors. The terrace level is so inviting with a custom bar and gorgeous lake-themed painting created just for this house. You’ll love the location close to EVERYTHING by land or lake. Very affordable homeowner’s association for swim and tennis access. Don't miss this warm, inviting lake home.
Location
State GA
County Hall
Lake Name Lanier
Rooms
Bedroom Description Master on Main, Roommate Floor Plan
Other Rooms None
Basement Exterior Entry, Finished, Finished Bath
Main Level Bedrooms 2
Dining Room Dining L
Interior
Interior Features Bookcases, Walk-In Closet(s)
Heating Central, Electric, Natural Gas
Cooling Ceiling Fan(s), Central Air
Flooring Carpet, Ceramic Tile, Pine
Fireplaces Number 1
Fireplaces Type Family Room, Gas Log, Masonry
Window Features None
Appliance Dishwasher, Dryer, Electric Cooktop, Electric Oven, Electric Water Heater, Microwave, Refrigerator, Self Cleaning Oven, Washer
Laundry In Basement, Laundry Room
Exterior
Exterior Feature Gas Grill, Private Front Entry
Garage Driveway
Fence None
Pool None
Community Features Clubhouse
Utilities Available Cable Available, Electricity Available
Waterfront Description Lake Front
View Lake
Roof Type Shingle
Street Surface Asphalt
Accessibility None
Handicap Access None
Porch Deck, Patio
Total Parking Spaces 2
Building
Lot Description Cul-De-Sac, Front Yard, Wooded
Story Two
Foundation Block
Sewer Septic Tank
Water Public
Architectural Style Cabin
Level or Stories Two
Structure Type Other
New Construction No
Construction Status Resale
Schools
Elementary Schools Oakwood
Middle Schools West Hall
High Schools West Hall
Others
HOA Fee Include Maintenance Grounds, Swim/Tennis
Senior Community no
Restrictions false
Tax ID 08078 000009
Special Listing Condition None
Read Less Info
Want to know what your home might be worth? Contact us for a FREE valuation!

Our team is ready to help you sell your home for the highest possible price ASAP

Bought with Bolst, Inc.

"My job is to find and attract mastery-based agents to the office, protect the culture, and make sure everyone is happy! "






