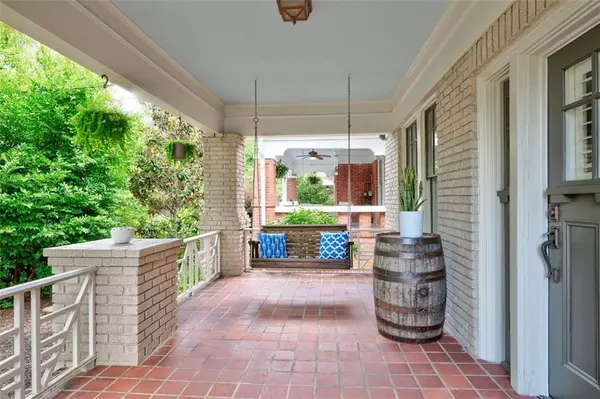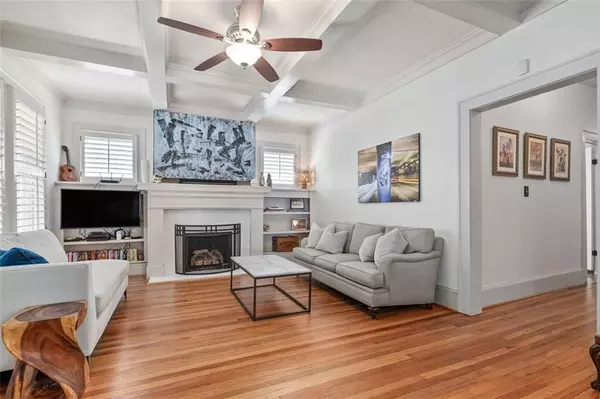$1,145,000
$1,245,000
8.0%For more information regarding the value of a property, please contact us for a free consultation.
4 Beds
3 Baths
2,713 SqFt
SOLD DATE : 10/18/2022
Key Details
Sold Price $1,145,000
Property Type Single Family Home
Sub Type Single Family Residence
Listing Status Sold
Purchase Type For Sale
Square Footage 2,713 sqft
Price per Sqft $422
Subdivision Poncey Highland
MLS Listing ID 7087935
Sold Date 10/18/22
Style Craftsman, Traditional
Bedrooms 4
Full Baths 3
Construction Status Updated/Remodeled
HOA Y/N No
Year Built 1922
Annual Tax Amount $14,679
Tax Year 2021
Lot Size 10,280 Sqft
Acres 0.236
Property Description
Welcome to the Home you've been waiting for * This classic Brick Craftsman has been lovingly renovated to a high standard * The expansive & light filled Kitchen with Marble countertops & huge Island/Breakfast Bar opens to the Backyard & the completely renovated Stone Patio with built-in Bar area * Truly an Entertainer's Dream * Both the spacious LR and DR have lovely Coffered Ceilings & original Hardwood Floors * The inviting masonry Fireplace in the LR adds a Welcoming touch + One of the 2 main level Bedrooms is over-sized & offers an Ensuite Bathroom * The upper level has a large Main Bedroom & Bathroom with a delightful Soaking Tub, Double Vanities & a separate Marble tiled Shower * A second upstairs Bedroom is generously sized and flooded with light * Above the Hallway is a Skylight that contributes to the bright & airy atmosphere * Completing the upper level is a convenient Bonus/Dressing Room that overlooks the beautiful Backyard * Surprisingly there is a separate 3 - Car Garage plus a 1 - car Carport at the rear of the Property + The location of this wonderful house is super convenient and only steps from Ponce City Market, the Beltline, Freedom Park, boutique shops & a plethora of popular Restaurants & Bars * This charming & lovingly maintained Home is waiting for a new Owner!
Location
State GA
County Fulton
Lake Name None
Rooms
Bedroom Description Master on Main, Oversized Master, Split Bedroom Plan
Other Rooms Garage(s)
Basement Crawl Space, Exterior Entry, Interior Entry, Unfinished, Partial
Main Level Bedrooms 2
Dining Room Seats 12+, Separate Dining Room
Interior
Interior Features High Ceilings 9 ft Main, Bookcases, Coffered Ceiling(s), Double Vanity, High Speed Internet, His and Hers Closets, Walk-In Closet(s)
Heating Electric, Central, Natural Gas, Zoned
Cooling Central Air, Ceiling Fan(s), Zoned
Flooring Ceramic Tile, Hardwood
Fireplaces Number 1
Fireplaces Type Family Room, Gas Log, Gas Starter, Living Room, Masonry
Window Features Plantation Shutters, Skylight(s), Insulated Windows
Appliance Dishwasher, Disposal, Refrigerator, Gas Range, Gas Oven, Range Hood
Laundry Laundry Room, Main Level
Exterior
Exterior Feature Garden, Private Yard, Private Rear Entry
Parking Features Garage Door Opener, Carport, Detached, Garage
Garage Spaces 3.0
Fence Back Yard, Wood
Pool None
Community Features Near Beltline, Public Transportation, Near Trails/Greenway, Park, Sidewalks, Street Lights, Near Marta, Near Shopping
Utilities Available Cable Available, Electricity Available, Natural Gas Available, Phone Available, Sewer Available, Water Available
Waterfront Description None
View City
Roof Type Composition, Metal
Street Surface Asphalt
Accessibility None
Handicap Access None
Porch Covered, Front Porch, Patio, Rear Porch
Total Parking Spaces 4
Building
Lot Description Back Yard, Level, Landscaped, Private, Sloped, Front Yard
Story Two
Foundation Brick/Mortar, Pillar/Post/Pier
Sewer Public Sewer
Water Public
Architectural Style Craftsman, Traditional
Level or Stories Two
Structure Type Brick 4 Sides
New Construction No
Construction Status Updated/Remodeled
Schools
Elementary Schools Springdale Park
Middle Schools David T Howard
High Schools Midtown
Others
Senior Community no
Restrictions false
Tax ID 14 001600110505
Acceptable Financing Cash, Conventional
Listing Terms Cash, Conventional
Special Listing Condition None
Read Less Info
Want to know what your home might be worth? Contact us for a FREE valuation!

Our team is ready to help you sell your home for the highest possible price ASAP

Bought with Chapman Hall Premier Realtors

"My job is to find and attract mastery-based agents to the office, protect the culture, and make sure everyone is happy! "






