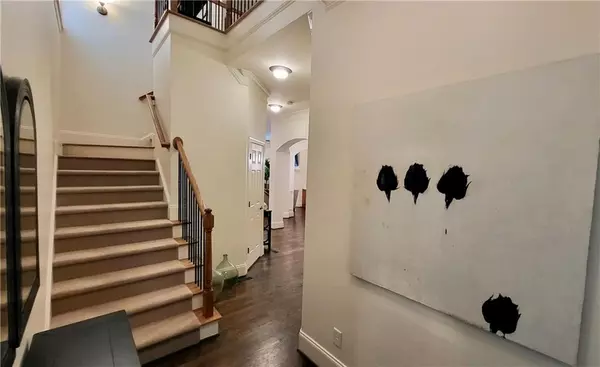$565,000
$525,000
7.6%For more information regarding the value of a property, please contact us for a free consultation.
3 Beds
3.5 Baths
3,329 SqFt
SOLD DATE : 10/21/2022
Key Details
Sold Price $565,000
Property Type Townhouse
Sub Type Townhouse
Listing Status Sold
Purchase Type For Sale
Square Footage 3,329 sqft
Price per Sqft $169
Subdivision Vinings Ridge
MLS Listing ID 7104683
Sold Date 10/21/22
Style Townhouse, Traditional
Bedrooms 3
Full Baths 3
Half Baths 1
Construction Status Resale
HOA Fees $345
HOA Y/N Yes
Year Built 2003
Annual Tax Amount $4,431
Tax Year 2021
Lot Size 1,306 Sqft
Acres 0.03
Property Description
Spectacular and spacious executive townhome with "resort-like" private wooded views in serene gated community! Sought-after brick end unit in popular, rapidly-growing Smyrna/Vinings area, convenient to Silver Comet Trail, Truist Park and I-285/75. Freshly painted throughout with designer white and elegant dark walnut-stained hardwoods grace the main level. Free-flowing Open Concept floor plan provides loads of natural light with private wooded views all around! (You can always upgrade your home, but homes with views like this are a rare find!) Living Room features stone-surround gas fireplace flanked by built-in cabinets, and rear-wall windows that invite warm, natural light through Plantation Shutters. Mediterranean arched openings enclose the formal Dining Room, which features new designer lighting and stylish arched alcove with accent lighting. Chef's kitchen features granite counters, stained cabinets, stainless appliances and gas cooktop. Private rear deck is perfect for grilling and dining "among the trees", and opens to covered Tiki Hut with wet bar! Tray ceiling Master Bedroom opens to cozy Sitting Room with fireplace; both rooms offer private "tree top" views to rear of home! Sitting Rm could easily convert to Office/Nursery/Child's BR. Upper level A/C unit just 3 years old; roof and water heater "nearly new", replaced in 2018. Finished Terrace Level with Home Theater/Rec Rm with "wall-to-wall" custom built-in shelving and Bonus/Possible 4th BR and Full Bath; opens to covered patio area in rear. Kitchen level(!) 2-car garage also offers convenient storage upgrades for the outdoor enthusiasts. "End unit" floor plan also has advantage of larger rooms and greater square footage. Vinings Ridge is located just minutes from your choice of great shops and great dining!
Location
State GA
County Cobb
Lake Name None
Rooms
Bedroom Description Oversized Master, Sitting Room, Split Bedroom Plan
Other Rooms Other
Basement Daylight, Exterior Entry, Finished, Finished Bath, Full, Interior Entry
Dining Room Open Concept, Separate Dining Room
Interior
Interior Features Disappearing Attic Stairs, Double Vanity, Entrance Foyer, High Ceilings 9 ft Upper, High Ceilings 10 ft Main, High Speed Internet, Tray Ceiling(s), Walk-In Closet(s)
Heating Central, Heat Pump, Natural Gas, Zoned
Cooling Ceiling Fan(s), Central Air
Flooring Carpet, Ceramic Tile, Hardwood
Fireplaces Number 2
Fireplaces Type Gas Log, Gas Starter, Living Room, Master Bedroom
Window Features Insulated Windows
Appliance Dishwasher, Disposal, Gas Cooktop, Gas Oven, Microwave
Laundry Laundry Room, Upper Level
Exterior
Exterior Feature Private Front Entry, Private Rear Entry
Garage Garage, Garage Door Opener, Garage Faces Front, Kitchen Level, Level Driveway
Garage Spaces 2.0
Fence None
Pool None
Community Features Homeowners Assoc, Near Shopping, Sidewalks, Street Lights
Utilities Available Cable Available, Electricity Available, Natural Gas Available, Sewer Available, Underground Utilities, Water Available
Waterfront Description None
View Trees/Woods
Roof Type Composition
Street Surface Asphalt
Accessibility None
Handicap Access None
Porch Covered, Deck, Rear Porch
Total Parking Spaces 2
Building
Lot Description Landscaped
Story Three Or More
Foundation Slab
Sewer Public Sewer
Water Public
Architectural Style Townhouse, Traditional
Level or Stories Three Or More
Structure Type Brick 3 Sides, HardiPlank Type
New Construction No
Construction Status Resale
Schools
Elementary Schools Nickajack
Middle Schools Griffin
High Schools Campbell
Others
HOA Fee Include Insurance, Maintenance Grounds, Reserve Fund, Security, Termite, Trash, Water
Senior Community no
Restrictions true
Tax ID 17062100900
Ownership Fee Simple
Acceptable Financing Cash, Conventional
Listing Terms Cash, Conventional
Financing no
Special Listing Condition None
Read Less Info
Want to know what your home might be worth? Contact us for a FREE valuation!

Our team is ready to help you sell your home for the highest possible price ASAP

Bought with BHGRE Metro Brokers

"My job is to find and attract mastery-based agents to the office, protect the culture, and make sure everyone is happy! "






