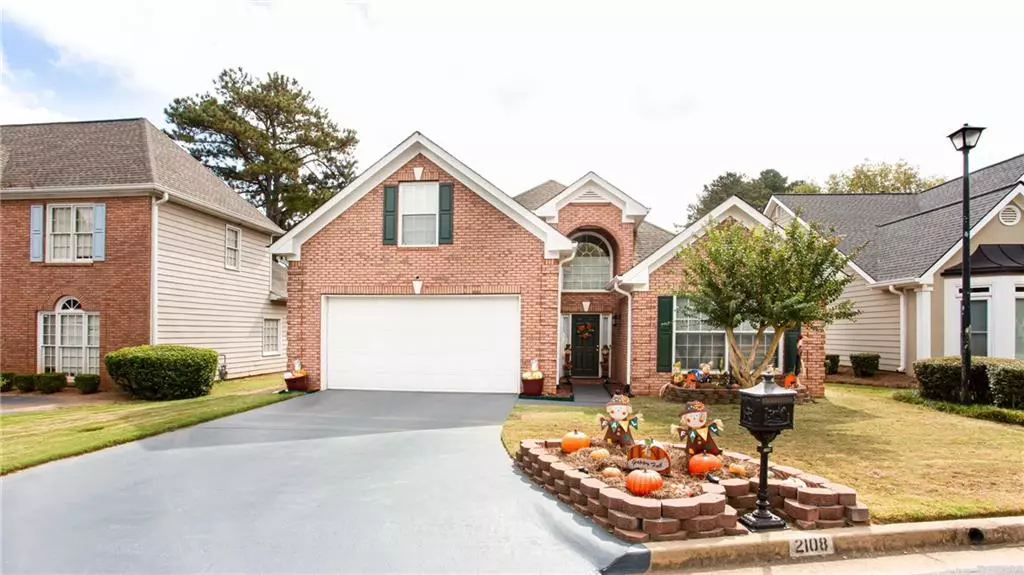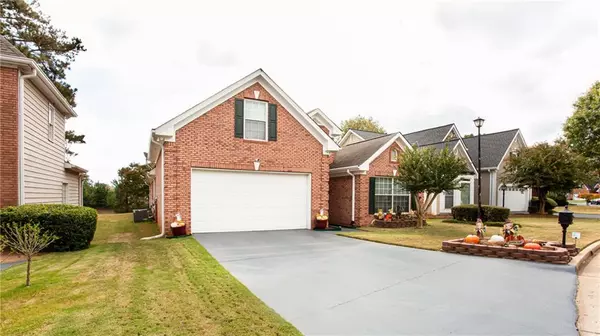$364,000
$365,000
0.3%For more information regarding the value of a property, please contact us for a free consultation.
4 Beds
2 Baths
2,613 SqFt
SOLD DATE : 10/31/2022
Key Details
Sold Price $364,000
Property Type Single Family Home
Sub Type Single Family Residence
Listing Status Sold
Purchase Type For Sale
Square Footage 2,613 sqft
Price per Sqft $139
Subdivision Highland Chase
MLS Listing ID 7127875
Sold Date 10/31/22
Style Ranch, Traditional
Bedrooms 4
Full Baths 2
Construction Status Resale
HOA Fees $325
HOA Y/N Yes
Year Built 1997
Annual Tax Amount $2,864
Tax Year 2021
Lot Size 8,494 Sqft
Acres 0.195
Property Description
Immaculate all-brick ranch in a beautifully peaceful setting! The floorplan is a bright and spacious open-concept design with hardwood floors, crown molding, and vaulted ceilings--a welcoming atmosphere to all who enter. Enjoy cooking your favorite recipes in the wonderful kitchen, equipped with tile floors, double door pantry, granite counter tops, and updated cabinets. Part of the rear porch has been enclosed and finished into a beautiful sun room, the perfect spot for sipping your morning coffee or visiting with friends. Relax and retreat to the sprawling owner's suite, boasting a trey ceiling, large walk-in closet, and luxurious master bath. The finished room above the garage is fabulous flex space for a home office, 4th bedroom, or bonus room of your choice! Backing up to a peaceful pond, and located on a street with no thru traffic, you will love the private and secluded location! Don't miss out on this amazing opportunity--see it today before it's gone!
Location
State GA
County Rockdale
Lake Name None
Rooms
Bedroom Description Master on Main
Other Rooms Pergola
Basement None
Main Level Bedrooms 3
Dining Room Open Concept, Separate Dining Room
Interior
Interior Features Bookcases, Cathedral Ceiling(s), Double Vanity, Entrance Foyer 2 Story, High Ceilings 9 ft Main, Tray Ceiling(s), Vaulted Ceiling(s), Walk-In Closet(s)
Heating Central, Forced Air, Natural Gas
Cooling Ceiling Fan(s), Central Air
Flooring Carpet, Ceramic Tile, Hardwood
Fireplaces Number 1
Fireplaces Type Family Room
Window Features Double Pane Windows
Appliance Dishwasher, Disposal, Gas Oven, Gas Range, Gas Water Heater, Microwave, Refrigerator
Laundry Laundry Room, Main Level
Exterior
Exterior Feature Private Yard, Rain Gutters
Garage Attached, Garage, Garage Door Opener, Garage Faces Front, Kitchen Level, Level Driveway
Garage Spaces 2.0
Fence None
Pool None
Community Features Homeowners Assoc, Street Lights
Utilities Available Cable Available, Electricity Available, Natural Gas Available, Sewer Available, Underground Utilities, Water Available
Waterfront Description Pond
View Other
Roof Type Composition, Shingle
Street Surface Paved
Accessibility None
Handicap Access None
Porch Deck
Total Parking Spaces 2
Building
Lot Description Back Yard, Front Yard, Landscaped, Level
Story One and One Half
Foundation Slab
Sewer Public Sewer
Water Public
Architectural Style Ranch, Traditional
Level or Stories One and One Half
Structure Type Brick 4 Sides
New Construction No
Construction Status Resale
Schools
Elementary Schools Peek'S Chapel
Middle Schools Memorial
High Schools Salem
Others
Senior Community no
Restrictions false
Tax ID 093B010139
Acceptable Financing Cash, Conventional
Listing Terms Cash, Conventional
Special Listing Condition None
Read Less Info
Want to know what your home might be worth? Contact us for a FREE valuation!

Our team is ready to help you sell your home for the highest possible price ASAP

Bought with Better Homes and Gardens Real Estate Metro Brokers

"My job is to find and attract mastery-based agents to the office, protect the culture, and make sure everyone is happy! "






