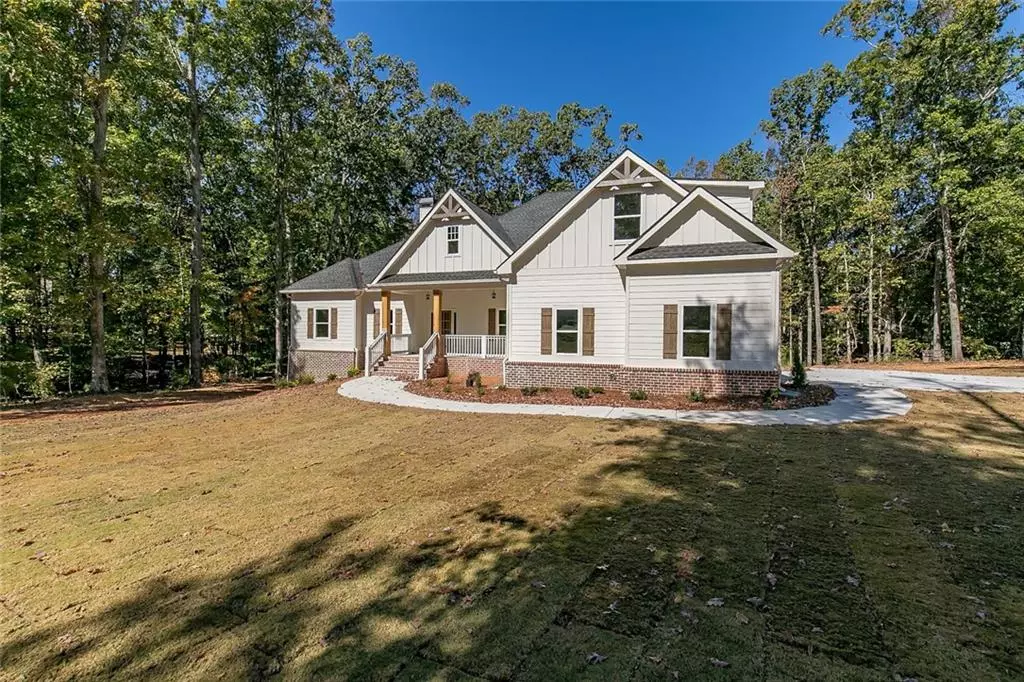$675,000
$689,900
2.2%For more information regarding the value of a property, please contact us for a free consultation.
4 Beds
3.5 Baths
2,800 SqFt
SOLD DATE : 11/10/2022
Key Details
Sold Price $675,000
Property Type Single Family Home
Sub Type Single Family Residence
Listing Status Sold
Purchase Type For Sale
Square Footage 2,800 sqft
Price per Sqft $241
Subdivision Alcovy Lakes
MLS Listing ID 7132268
Sold Date 11/10/22
Style Craftsman, Farmhouse
Bedrooms 4
Full Baths 3
Half Baths 1
Construction Status Under Construction
HOA Fees $550
HOA Y/N Yes
Year Built 2022
Annual Tax Amount $586
Tax Year 2021
Lot Size 2.150 Acres
Acres 2.15
Property Description
SELLER OFFERING UP TO $9000 WITH PREFERRED LENDER TOWARD BUYER'S CLOSING COSTS OR BUY DOWN. Ask about a 2-1 rate buydown to lower your monthly payment.
MOVE IN READY The Carolyn Plan - 4 bedroom 3 ranch plan on a basement in Alcovy Lakes subdivision, just minutes from Monroe. The rocking chair porch sends a warm message. The great room has a vaulted ceiling and shares space with the kitchen and flex room. The kitchen has a large island with stainless appliances including wall oven, gas cook top, microwave and dishwasher. Enlarged, covered deck boasts comforting gas started fireplace with grilling area below. The secondary bedrooms are separated from the master suite and share a bathroom.
Location
State GA
County Walton
Lake Name None
Rooms
Bedroom Description Master on Main
Other Rooms None
Basement Daylight, Exterior Entry, Full, Interior Entry, Unfinished
Main Level Bedrooms 3
Dining Room Open Concept
Interior
Interior Features Bookcases, Cathedral Ceiling(s), Double Vanity, Entrance Foyer, High Speed Internet, Vaulted Ceiling(s), Walk-In Closet(s)
Heating Central
Cooling Ceiling Fan(s), Central Air
Flooring Carpet, Ceramic Tile, Other
Fireplaces Number 2
Fireplaces Type Factory Built, Gas Starter, Great Room, Outside
Window Features Insulated Windows
Appliance Dishwasher, Double Oven, Gas Cooktop, Microwave
Laundry Laundry Room, Main Level, Mud Room
Exterior
Exterior Feature Other
Garage Attached, Driveway, Garage, Garage Door Opener, Garage Faces Side, Kitchen Level, Level Driveway
Garage Spaces 2.0
Fence None
Pool None
Community Features Fishing, Homeowners Assoc, Lake
Utilities Available Cable Available, Electricity Available, Natural Gas Available, Phone Available
Waterfront Description None
View Other
Roof Type Composition
Street Surface Asphalt, Paved
Accessibility None
Handicap Access None
Porch Covered, Deck, Front Porch
Total Parking Spaces 2
Building
Lot Description Back Yard, Corner Lot, Landscaped, Level, Private, Wooded
Story One and One Half
Foundation None
Sewer Septic Tank
Water Public
Architectural Style Craftsman, Farmhouse
Level or Stories One and One Half
Structure Type HardiPlank Type
New Construction No
Construction Status Under Construction
Schools
Elementary Schools Harmony - Walton
Middle Schools Carver
High Schools Monroe Area
Others
HOA Fee Include Maintenance Grounds
Senior Community no
Restrictions false
Ownership Fee Simple
Acceptable Financing Cash, Conventional
Listing Terms Cash, Conventional
Financing no
Special Listing Condition None
Read Less Info
Want to know what your home might be worth? Contact us for a FREE valuation!

Our team is ready to help you sell your home for the highest possible price ASAP

Bought with Classic Home Collection, Inc.

"My job is to find and attract mastery-based agents to the office, protect the culture, and make sure everyone is happy! "






