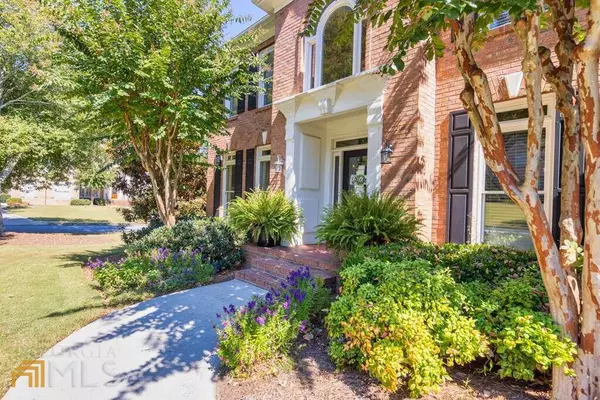Bought with Sue Joy • Keller Williams Realty Consult
$760,000
$750,000
1.3%For more information regarding the value of a property, please contact us for a free consultation.
6 Beds
5.5 Baths
6,530 SqFt
SOLD DATE : 11/17/2022
Key Details
Sold Price $760,000
Property Type Single Family Home
Sub Type Single Family Residence
Listing Status Sold
Purchase Type For Sale
Square Footage 6,530 sqft
Price per Sqft $116
Subdivision Northforke Plantation
MLS Listing ID 10099349
Sold Date 11/17/22
Style Brick 4 Side,Traditional
Bedrooms 6
Full Baths 5
Half Baths 1
Construction Status Resale
HOA Fees $770
HOA Y/N Yes
Year Built 2000
Annual Tax Amount $7,676
Tax Year 2021
Lot Size 0.560 Acres
Property Description
Large and grand 4-sided brick home with finished in-law suite basement, gorgeous outdoor living space and 3 car garages. Spacious and open main level features 2-story foyer and 2-story family room with gorgeous floor to ceiling stacked stone fireplace, a large office with doors, formal dining room and a bedroom and full bath. Gourmet kitchen highlights include granite, stainless steel appliances, breakfast bar, island, built-in desk & walk-in pantry leading to a butlerCOs pantry with wine refrigerator. Open and bright breakfast room opens to amazing screened porch with stone fireplace, slate floors, and gorgeous wood ceiling. Upstairs offers an oversized master retreat with sitting room & fireplace, his/her closets and spa like bath. Three additional spacious secondary bedrooms with an additional full bath plus a jack and jill bath. Finished terrace level features a family room with stacked stone fireplace, private driveway and separate garage, bedroom, full bath & game room. Tons of storage. Terrace level opens up to a relaxing covered back porch overlooking professional landscaped, fenced, wooded backyard. Special home features include new roof, new HVAC, wood floors, 4 fireplaces, front and back irrigation systems, walk-in closets in all bedrooms, cat walk, iron spindles. Northforke Plantation is one of the most sought-after Grayson communities offering an active swim/tennis club, 2 fishing Lakes/Ponds both with fountains, picnic tables and benches to enjoy! Fantastic location located close to the Shoppes at Webb Gin, walk to restaurants, shopping & Excellent Schools - located in the Grayson HS cluster! Easy access to Sugarloaf Parkway, Hwy 78, Hwy 316.
Location
State GA
County Gwinnett
Rooms
Basement Bath Finished, Daylight, Interior Entry, Exterior Entry, Finished
Main Level Bedrooms 1
Interior
Interior Features Tray Ceiling(s), Double Vanity, Walk-In Closet(s), In-Law Floorplan
Heating Natural Gas, Forced Air
Cooling Ceiling Fan(s), Central Air
Flooring Hardwood, Tile, Carpet
Fireplaces Number 4
Fireplaces Type Basement, Family Room, Master Bedroom
Exterior
Exterior Feature Garden, Sprinkler System
Garage Attached, Garage Door Opener, Garage, Side/Rear Entrance
Garage Spaces 3.0
Fence Fenced, Back Yard, Privacy, Wood
Community Features Clubhouse, Pool, Sidewalks, Street Lights, Swim Team, Tennis Court(s), Tennis Team
Utilities Available Underground Utilities, Cable Available, Electricity Available, High Speed Internet, Natural Gas Available, Phone Available, Sewer Available, Water Available
Roof Type Composition
Building
Story Two
Foundation Block
Sewer Public Sewer
Level or Stories Two
Structure Type Garden,Sprinkler System
Construction Status Resale
Schools
Elementary Schools Pharr
Middle Schools Couch
High Schools Grayson
Others
Acceptable Financing Cash, Conventional
Listing Terms Cash, Conventional
Financing Conventional
Read Less Info
Want to know what your home might be worth? Contact us for a FREE valuation!

Our team is ready to help you sell your home for the highest possible price ASAP

© 2024 Georgia Multiple Listing Service. All Rights Reserved.

"My job is to find and attract mastery-based agents to the office, protect the culture, and make sure everyone is happy! "






