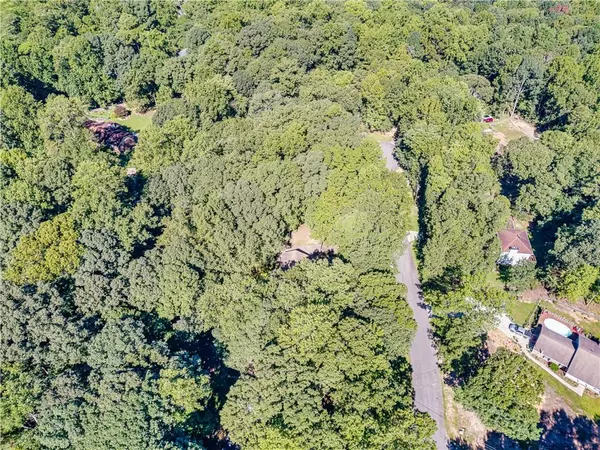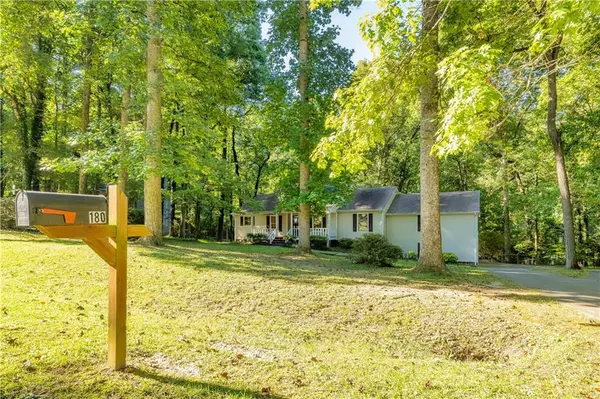$299,000
$299,000
For more information regarding the value of a property, please contact us for a free consultation.
3 Beds
2 Baths
1,568 SqFt
SOLD DATE : 11/10/2022
Key Details
Sold Price $299,000
Property Type Single Family Home
Sub Type Single Family Residence
Listing Status Sold
Purchase Type For Sale
Square Footage 1,568 sqft
Price per Sqft $190
Subdivision Ansley Oaks
MLS Listing ID 7113507
Sold Date 11/10/22
Style Ranch, Traditional
Bedrooms 3
Full Baths 2
Construction Status Resale
HOA Y/N No
Year Built 1980
Annual Tax Amount $2,270
Tax Year 2021
Lot Size 1.000 Acres
Acres 1.0
Property Description
Traditional 3 bed/2 bath ranch w/FULL, unfinished basement on approx 1 acre - & close to cul-de-sac • ORIGINAL OWNERS • Roomy, covered front-porch - ideal for gatherings and/or quiet evenings • Home layout offers entrance foyer that leads to great room w/cozy fireplace • U-shaped kitchen w/eat-in-area - easily accessible to formal dining room & great room • Unfinished, daylight, walkout basement w/great potential for storage &/or workshop w/separate attached garage - additional walk-up area over garage offers storage & has great finishing potential • Back deck overlooks roomy backyard w/fenced area & lower patio - adequate spacing between homes also allows for privacy • Lots of updates including just installed electrical service & new breaker box w/arc fault protection & smoke detectors in each room (Fayette County has already been out to inspect & approve) • Basement waterproofing service w/new footings & 2 buried gutters (transferrable warranty) • New water heater • Newer furnace blower motor • New interior paint throughout & carpets just professionally cleaned • Exterior pressure washed • Septic inspected, serviced, & pumped in August, 2022 • Newer Kitchen Aid dishwasher • Windows in finished part of home have also been replaced in the last several years
Location
State GA
County Fayette
Lake Name None
Rooms
Bedroom Description Master on Main
Other Rooms None
Basement Daylight, Driveway Access, Exterior Entry, Full, Interior Entry, Unfinished
Main Level Bedrooms 3
Dining Room Separate Dining Room
Interior
Interior Features Entrance Foyer, High Speed Internet
Heating Central
Cooling Ceiling Fan(s), Central Air
Flooring Carpet, Vinyl
Fireplaces Number 1
Fireplaces Type Factory Built, Great Room
Window Features None
Appliance Dishwasher, Electric Range, Gas Water Heater, Microwave, Refrigerator
Laundry In Hall, Main Level
Exterior
Exterior Feature Rain Gutters, Rear Stairs
Garage Attached, Drive Under Main Level, Garage, Garage Door Opener, Garage Faces Side
Garage Spaces 2.0
Fence Back Yard, Chain Link
Pool None
Community Features None
Utilities Available Cable Available, Electricity Available, Natural Gas Available, Water Available
Waterfront Description None
View Trees/Woods
Roof Type Composition, Shingle
Street Surface Paved
Accessibility None
Handicap Access None
Porch Covered, Deck, Front Porch
Total Parking Spaces 2
Building
Lot Description Back Yard, Front Yard, Wooded
Story Two
Foundation None
Sewer Septic Tank
Water Public
Architectural Style Ranch, Traditional
Level or Stories Two
Structure Type Vinyl Siding
New Construction No
Construction Status Resale
Schools
Elementary Schools North Fayette
Middle Schools Bennetts Mill
High Schools Fayette County
Others
Senior Community no
Restrictions false
Tax ID 054401008
Special Listing Condition None
Read Less Info
Want to know what your home might be worth? Contact us for a FREE valuation!

Our team is ready to help you sell your home for the highest possible price ASAP

Bought with Virtual Properties Realty.com

"My job is to find and attract mastery-based agents to the office, protect the culture, and make sure everyone is happy! "






