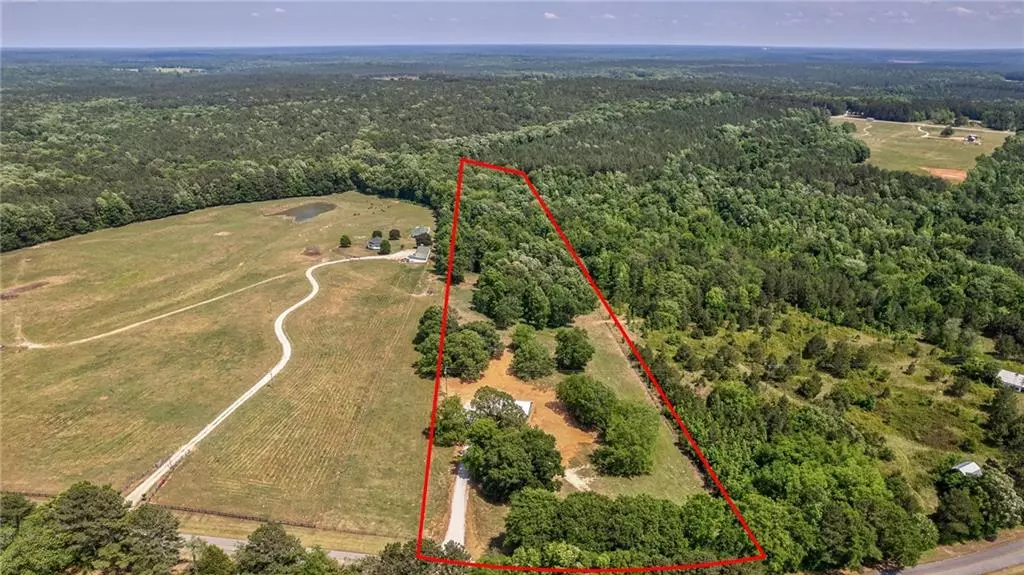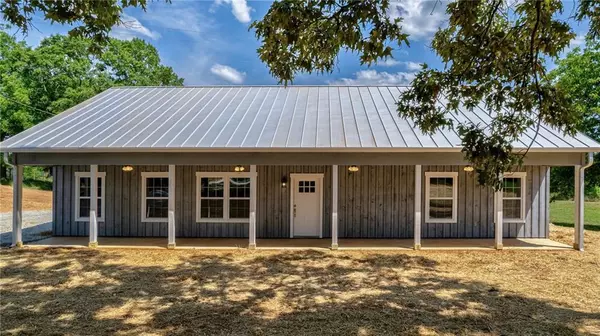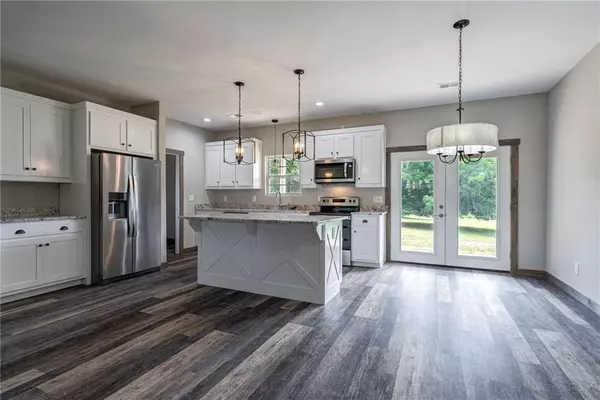$390,000
$400,000
2.5%For more information regarding the value of a property, please contact us for a free consultation.
3 Beds
2 Baths
1,568 SqFt
SOLD DATE : 11/18/2022
Key Details
Sold Price $390,000
Property Type Single Family Home
Sub Type Single Family Residence
Listing Status Sold
Purchase Type For Sale
Square Footage 1,568 sqft
Price per Sqft $248
MLS Listing ID 7052359
Sold Date 11/18/22
Style A-Frame, Rustic
Bedrooms 3
Full Baths 2
Construction Status New Construction
HOA Y/N No
Year Built 2022
Lot Size 11.450 Acres
Acres 11.45
Property Description
Huge price reduction, motivated seller! 11+ acres fully fenced with a new construction efficient home with a standing seem lifetime metal roof! Open Ranch floorplan with 3 bedrooms and a flex space/office. True 1 inch Board and Baton siding. Wide plank high end LVP flooring throughout. Designers lighting, Granite Countertops and White Cabinets. Huge covered rocking chair front porch w/ fans. Large master w/ double vanity and large walk in shower. French doors off kitchen lead to covered back porch. . Brand new well with filtration system. Water on the property in the back is part of Tuggle Branch Creek system. Massive Pecan trees that are heavy producers. Eligible for putting into a conservation to reduce taxes. 5 minutes to Durham Town Off-Road Park(Largest in GA) and less than 30 minutes to Lake Oconee, and connects to bike trail that goes all the way to Athens(or a 40 min drive). Only 8 minutes to grocery/pharmacy/restaurants/shopping. Ideal low maintenance home for retirement or prefect for a small family that wants the true farm life and a brand new farmhouse!
Location
State GA
County Greene
Lake Name Oconee
Rooms
Bedroom Description Master on Main
Other Rooms None
Basement None
Main Level Bedrooms 3
Dining Room None
Interior
Interior Features Disappearing Attic Stairs, Double Vanity, Walk-In Closet(s)
Heating Electric
Cooling Central Air
Flooring Vinyl
Fireplaces Number 1
Fireplaces Type Gas Log
Window Features Double Pane Windows, Insulated Windows
Appliance Dishwasher, Electric Water Heater, Gas Oven, Gas Range
Laundry Laundry Room
Exterior
Exterior Feature Private Yard
Garage Driveway
Fence Back Yard, Front Yard
Pool None
Community Features None
Utilities Available Cable Available, Electricity Available, Phone Available
Waterfront Description Creek
View Rural, Trees/Woods
Roof Type Metal
Street Surface Asphalt
Accessibility None
Handicap Access None
Porch Covered, Front Porch, Rear Porch
Building
Lot Description Back Yard, Creek On Lot, Farm, Level, Private, Wooded
Story One
Foundation Slab
Sewer Septic Tank
Water Well
Architectural Style A-Frame, Rustic
Level or Stories One
Structure Type Wood Siding
New Construction No
Construction Status New Construction
Schools
Elementary Schools Greene - Other
Middle Schools Anita White Carson
High Schools Greene County
Others
Senior Community no
Restrictions false
Special Listing Condition None
Read Less Info
Want to know what your home might be worth? Contact us for a FREE valuation!

Our team is ready to help you sell your home for the highest possible price ASAP

Bought with EXP Realty, LLC.

"My job is to find and attract mastery-based agents to the office, protect the culture, and make sure everyone is happy! "






