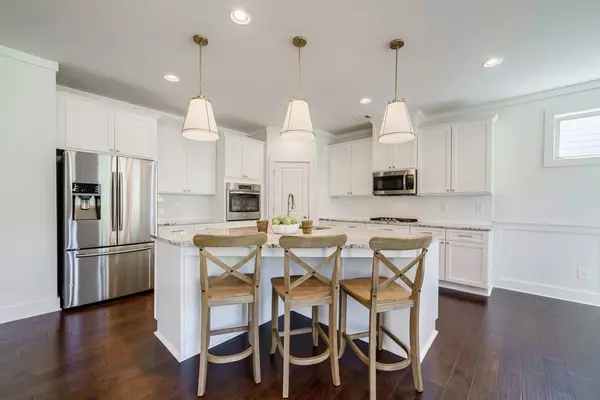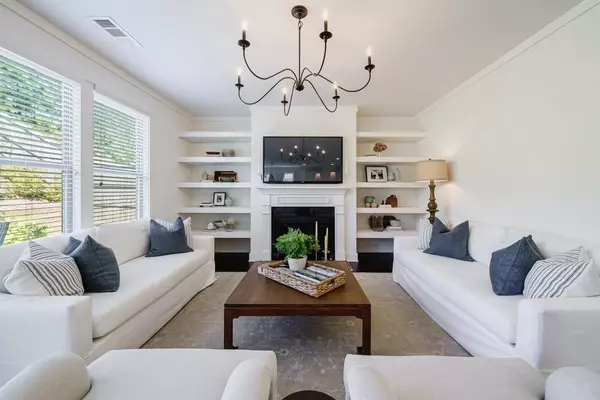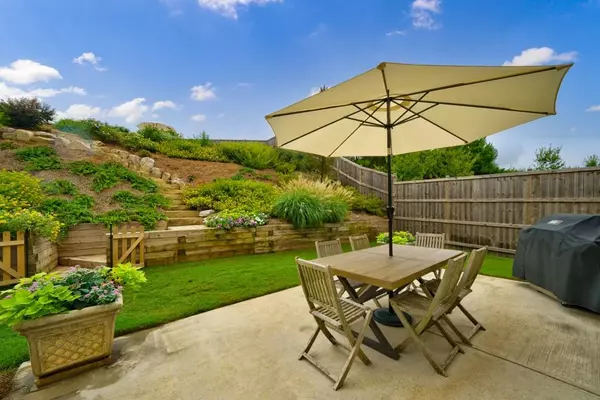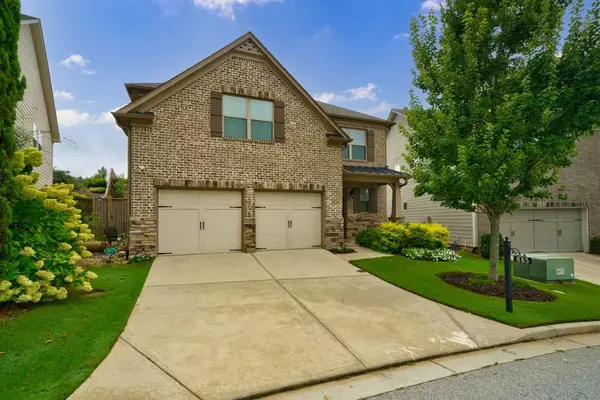$460,000
$495,000
7.1%For more information regarding the value of a property, please contact us for a free consultation.
3 Beds
2.5 Baths
2,535 SqFt
SOLD DATE : 11/30/2022
Key Details
Sold Price $460,000
Property Type Single Family Home
Sub Type Single Family Residence
Listing Status Sold
Purchase Type For Sale
Square Footage 2,535 sqft
Price per Sqft $181
Subdivision Volunteer Ridge
MLS Listing ID 7118637
Sold Date 11/30/22
Style Craftsman
Bedrooms 3
Full Baths 2
Half Baths 1
Construction Status Resale
HOA Fees $650
HOA Y/N Yes
Year Built 2017
Annual Tax Amount $3,860
Tax Year 2021
Lot Size 8,581 Sqft
Acres 0.197
Property Description
Comfort and elegance blend effortlessly in this home by Rocklyn, which has been carefully designed for entertaining and everyday living. Nestled in the sought-after community of Volunteer Ridge, this well-maintained 2017 home offers numerous updates and inviting living spaces. As you enter the home, you are greeted by dark hardwood floors that flow throughout the main level, seamlessly uniting the living spaces. Entertain in style with this desirable floor plan designed for today's modern lifestyle. The spacious family room impresses with gorgeous built-ins flanking the fireplace and an abundance of windows framing the lush backyard views. The gourmet chef's kitchen features granite countertops, custom cabinetry, a large island with seating, modern hardware and a sunny dining area. Completing the main level are a powder room, a coat closet and a storage closet that could be used as a secondary pantry. Concealed from the front entrance, a staircase ascends to the second level, which commences with a bonus entertaining area off the landing. This additional living area provides the ideal space for a second entertaining area, a playroom or a work-from-home space. Relax and unwind in the to the upstairs primary suite, featuring an enormous walk-in closet with room for everything! The en suite spa-inspired bathroom includes oversized windows with views to the lush, vibrant backyard. Two secondary bedrooms share a Jack-and-Jill bathroom, completing the upper level. Spend time in the fenced backyard on the large walkout rear patio perfect for grilling out, dining al fresco and entertaining. Experience total tranquility as you enjoy the professionally designed and landscaped garden with stone steps leading to a gazebo, a fire pit and views of the Atlanta skyline. With incredible indoor and outdoor living areas, a quiet location in the neighborhood, this immaculate home offers everything today's buyers crave.
Location
State GA
County Cobb
Lake Name None
Rooms
Bedroom Description Oversized Master
Other Rooms Gazebo
Basement None
Dining Room Open Concept, Separate Dining Room
Interior
Interior Features Disappearing Attic Stairs, Entrance Foyer, High Ceilings 9 ft Main, High Ceilings 9 ft Upper, High Speed Internet, Walk-In Closet(s)
Heating Forced Air, Natural Gas, Zoned
Cooling Ceiling Fan(s), Central Air, Zoned
Flooring Carpet, Hardwood, Laminate
Fireplaces Number 1
Fireplaces Type Factory Built, Gas Log, Gas Starter, Glass Doors, Insert, Living Room
Window Features Insulated Windows
Appliance Dishwasher, Disposal, Dryer, Electric Oven, Gas Cooktop, Microwave, Refrigerator, Washer
Laundry In Hall, Laundry Room, Upper Level
Exterior
Exterior Feature Garden, Private Front Entry, Private Rear Entry
Parking Features Driveway, Garage, Garage Door Opener, Garage Faces Front, Kitchen Level, Level Driveway
Garage Spaces 2.0
Fence Back Yard, Wood
Pool None
Community Features Homeowners Assoc, Near Beltline, Near Marta, Near Schools, Near Shopping, Near Trails/Greenway, Park, Public Transportation, Restaurant, Sidewalks
Utilities Available Cable Available, Electricity Available, Natural Gas Available, Phone Available, Sewer Available, Underground Utilities, Water Available
Waterfront Description None
View City
Roof Type Composition
Street Surface Asphalt
Accessibility None
Handicap Access None
Porch Front Porch, Patio
Total Parking Spaces 2
Building
Lot Description Back Yard, Cul-De-Sac, Front Yard, Landscaped, Sloped
Story Two
Foundation Brick/Mortar, Slab
Sewer Public Sewer
Water Public
Architectural Style Craftsman
Level or Stories Two
Structure Type Brick Front, Cement Siding, Stone
New Construction No
Construction Status Resale
Schools
Elementary Schools Clay-Harmony Leland
Middle Schools Lindley
High Schools Pebblebrook
Others
HOA Fee Include Maintenance Structure, Trash
Senior Community no
Restrictions false
Tax ID 18006901020
Ownership Fee Simple
Acceptable Financing Cash, Conventional
Listing Terms Cash, Conventional
Financing no
Special Listing Condition None
Read Less Info
Want to know what your home might be worth? Contact us for a FREE valuation!

Our team is ready to help you sell your home for the highest possible price ASAP

Bought with RE/MAX Around Atlanta

"My job is to find and attract mastery-based agents to the office, protect the culture, and make sure everyone is happy! "






